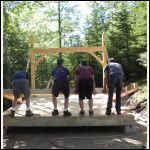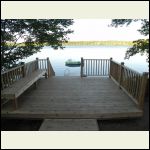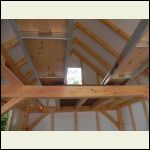|
| Author |
Message |
Canuck Mom
Member
|
# Posted: 15 Sep 2013 12:41am
Reply
My first Forum ever.... I have enjoyed reading and watching projects over the past several months. I have hired a young fellow to do us a timber frame 12X16 shed/dayuse place. Husband and I want to spend time at our lakelot as we build a permanent cottage on site,and this seemed like a good idea at the time.... I have discovered Timber framing is more of an art form, so it is taking a while. We could not pour concrete forms so had the space packed down solidly and are only able to use concrete piers with a wood floor. After removing a dozen large boulders, we gave up on the Big Foot idea. Husband is an engineer and he felt this was a better option than a slab in case it heaved up at any time. We had it boarded up with board & batten. Boards painted white so the timbers show nice and natural. 8X12 foot loft. There was 2 inch styrofoam insullation (we don't intend to camp over winter) and then strapping and plywood. Typar wrapped and grey metal roof. Waiting for cedar shakes now. Fun project.
|
|
Canuck Mom
Member
|
# Posted: 15 Sep 2013 12:58am
Reply
Tryng to add some photos...
|
|
Canuck Mom
Member
|
# Posted: 15 Sep 2013 01:02am
Reply
Inside with painted Board and Batten.
|
|
Canuck Mom
Member
|
# Posted: 15 Sep 2013 01:17am
Reply
Outside trim going up.
|
|
tcmatt
Member
|
# Posted: 15 Sep 2013 08:23am
Reply
very cool. Please keep posting pics of your progress!
|
|
leonk
Member
|
# Posted: 15 Sep 2013 08:32am
Reply
beautiful
where is it?
|
|
Canuck Mom
Member
|
# Posted: 15 Sep 2013 04:11pm
Reply
Nova Scotia.
|
|
Canuck Mom
Member
|
# Posted: 15 Sep 2013 04:13pm
Reply
Thank you. We are pleased. I will certainly post more photos. Anticipate the door/window put in front this week and shingling to begin in a day or so.
|
|
|
Canuck Mom
Member
|
# Posted: 18 Sep 2013 01:24pm
Reply
Outside Frames for building completed, door on. Now to paint....
|
|
Canuck Mom
Member
|
# Posted: 18 Sep 2013 01:26pm
Reply
another view....
|
|
Canuck Mom
Member
|
# Posted: 18 Sep 2013 01:26pm
Reply
front view
|
|
leonk
Member
|
# Posted: 18 Sep 2013 01:49pm
Reply
looking good, I am curious - what made you choose timber frame?
(definitely an art  ) )
and pls post pics of the interior as you finish 
|
|
Canuck Mom
Member
|
# Posted: 18 Sep 2013 02:41pm
Reply
I thought the price seemed okay.... the timberframer offered to close it up for me as it was so small a space. Actually was only planning to do my dock/deck this year as I have a trailer on site. Then I saw the ad for the timber framer. My husband is not sold on the whole idea.... I am very pleased now. We are doing an L shaped banquette seating under the 3 windows and along front side(lakeside), with storage lids. We are also doing a double built in framed bed for a day/bed area with a pull out 75" box (single bed style) for storage of clothing or a single mattress. Trundle bed or box. The L shaped bench is 24 inches wide and will have a 4inch foam cushion, so great spot to curl up with a book. My timberframer is making me a little narrow table to fit in the space, about 5 or 6 feet long, with a little matching bench. I found a great custom made 7.5 foot counter solid wood with open white painted solid wood shelves, and that will fit on the hillside near door. I am going to lay vinyl wood look flooring myself (how hard can it be??) It is more of a Mom's space for reading and having a glass of wine/cup of tea, but I will let my husband and 3 teenage boys visit me!
|
|
Canuck Mom
Member
|
# Posted: 18 Sep 2013 02:45pm - Edited by: Canuck Mom
Reply
new deck/dock and frame going up
2013_August_lake_tim.jpg
| 
2013_August_lake_tim.jpg
| 
August_28_2013_004..jpg
|  |
|
|
Canuck Mom
Member
|
# Posted: 18 Sep 2013 02:58pm
Reply
Even the pegs are handmade out of oak....
|
|
|

