| . 1 . 2 . >> |
| Author |
Message |
OwenChristensen
Member
|
# Posted: 1 Aug 2013 11:23pm
Reply
I'm building another cabin in the neatest area. Right in the heart of Boundary Waters and less than a mile from Canada in northern MN. As of this post I'm three days into it and I expect three or four more to go.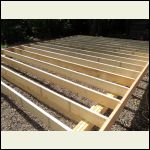
floor
| 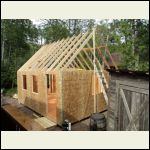
walls and rafters
| 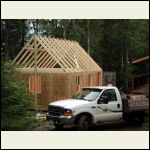
first day done
|  |
|
|
ShabinNo5
Member
|
# Posted: 2 Aug 2013 06:16pm
Reply
Gunflint Trail or Ely Area?
|
|
trollbridge
Member
|
# Posted: 4 Aug 2013 01:15pm
Reply
Post pics when you can of the progress. I wanna see this one to completion!
|
|
OwenChristensen
Member
|
# Posted: 4 Aug 2013 07:36pm
Reply
Shabin, this is actually farther up. It's called the Arrowhead trail cuts off from Hwy 61 at Hovland. It's about 25 miles north to the border lakes.
|
|
OwenChristensen
Member
|
# Posted: 4 Aug 2013 08:13pm
Reply
I forgot to take pictures, but all the windows and door are in, chimney and roof is done. We also Tyvek is on and the loft is in.
Here's pics. from the day before.
|
|
ShabinNo5
Member
|
# Posted: 5 Aug 2013 06:58am
Reply
Owen, I should have remembered. Back around 1984 I built a log home just before you get to Hovland. During that summer I spent a lot of time exploring the Arrowhead trail and the numerous cross roads. If I recall correctly, shortly before you climb the last hill to lake McFarland there is a road on your right. Back then it was drivable through a clearing until you reached the older forest, about a third of a mile. Then you walked the road for a few hundred feet and took the border route trail to the right. In half a mile the trail brought you to the pigeon river. Beautiful country and excellent grouse hunting in the fall.
|
|
OwenChristensen
Member
|
# Posted: 5 Aug 2013 09:22am
Reply
Yes, I think it could be the most beautiful area in the state.
|
|
Dillio187
Member
|
# Posted: 5 Aug 2013 10:00am
Reply
until winter anyways...
tisk, that's a 4 letter word this time of year...
|
|
|
Rick004
Member
|
# Posted: 5 Aug 2013 09:07pm
Reply
Great looking cabin !!! How long are the 2x8s you used for the rafters and how much headroom is in the loft ? Thanks
|
|
OwenChristensen
Member
|
# Posted: 6 Aug 2013 04:39am
Reply
135 3/4''. With the 2x8 loft joists on top the walls and deducting 8'' for the rafter thickness, there's about 6'8'' headroom.
|
|
OwenChristensen
Member
|
# Posted: 7 Aug 2013 07:34am
Reply
I just got back from another trip to the cabin site. I forgot the camera again. We did get it all insulated and all the lower walls paneled with knotty pine, as well as the loft ceiling. We hauled home some tools for today's job close to home a 12' x 12' sun room, along with a huge load of garbage. I think I still have three or four days left on the Arrowhead cabin. I will remember the camera next time.
|
|
norseman
Member
|
# Posted: 7 Aug 2013 08:35am
Reply
Owen
Do you work from engineered plans? The County in VA I have property in wants engineered plans to be able to build anything.
Thanks
Vern
|
|
LakeSuperior5
Member
|
# Posted: 7 Aug 2013 10:15am
Reply
Looks great. Very nice that you are able to work in such beautiful areas!
Quick question, we are/will be working on the porch roof that will be metal but have not purchased yet. Where is the best place to purchase in the great north woods?
|
|
OwenChristensen
Member
|
# Posted: 7 Aug 2013 10:59am
Reply
Norseman, Love thy handle by the way, I do not use someone else's plans.
Lake Superior5, I buy roof metal and windows from Menards. There are three around Duluth, one in Virginia.
|
|
norseman
Member
|
# Posted: 7 Aug 2013 02:53pm
Reply
Owne
Raised in Barnesville MN, Grandfather had homesteaded ioutside Solway. Ended up in VA after the service.
|
|
OwenChristensen
Member
|
# Posted: 7 Aug 2013 06:56pm
Reply
Well it's good to be a Norseman. I just went to see the Kensington runestone. I'm sure it's real and the Norseman were here first.
|
|
JHall
Member
|
# Posted: 8 Aug 2013 12:06pm
Reply
How much do you have into cabin to get it under roof? How many working hours do you have into the build? Foundation structure?
|
|
OwenChristensen
Member
|
# Posted: 9 Aug 2013 06:13pm
Reply
I have five days into the job now. Windows, door, 1/2 the paneling and all the insulation. The devil is in the details. I figure it will take three days to get it all done. If your asking how much materials cost to get a weather tight shell done of this size, it's about $4,000. Of course I charged about twice that with labor. Including the treated skids and cross bracing.
|
|
OwenChristensen
Member
|
# Posted: 22 Aug 2013 06:57am
Reply
Finally going back to finish the interior. I've had almost two weeks off. I was hoping to have the rough sawn lumber for the siding by now, but no. With all the little sawmills around none had lumber ready to buy. At least we can go up and finish up everything else. That won't take long and we can fish and camp over the next few days. We will stay in the new cabin. Today I'm taking two grandsons and my carpenter and on Fri. my oldest daughter and my youngest,22 will come up with the two little kids, four and six, for some camping and fishing in paradise. This time I'll bring a camera.
O
|
|
OwenChristensen
Member
|
# Posted: 22 Aug 2013 07:01am
Reply
In case you think, I'm taking to long, I built a little 12 x 12 screenhouse cabin last week for my neighbor. But yes I have dragged this one out too long, 156 miles to the job site is hard.
O
|
|
ShabinNo5
Member
|
# Posted: 22 Aug 2013 09:04am
Reply
Owen,
Enjoy and you work much faster than we do 
Another tip for exploring... When driving north on the arrowhead trail, turn right onto the Otter Lake forest service road.. Continue to the bridge that crosses the Swamp river. There should be a trail on the west side heading north. Follow the trail to a fantastic overlook (not more then one mile)
Steve
|
|
OwenChristensen
Member
|
# Posted: 23 Aug 2013 05:54pm - Edited by: OwenChristensen
Reply
Live from the job site. Pictures from yesterday and today. No fish though.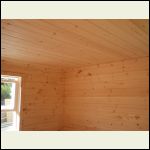
under loft
| 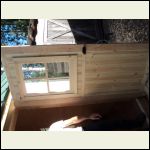
door
| 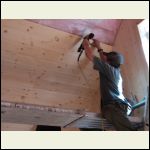
child labor
| 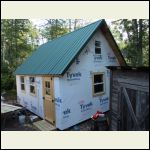
tyvek
|
|
|
OwenChristensen
Member
|
# Posted: 23 Aug 2013 06:02pm
Reply
And the beauty.
|
|
ShabinNo5
Member
|
# Posted: 24 Aug 2013 07:44pm
Reply
Love McFarland! Nice build. We may have to talk about a sauna  this is on the to do list. this is on the to do list.
|
|
OwenChristensen
Member
|
# Posted: 25 Aug 2013 09:01am
Reply
Thanks. It's such a joy to build with my kids and grandkids. Fishing and swimming help make it less like work.
|
|
OwenChristensen
Member
|
# Posted: 26 Aug 2013 08:46am
Reply
Ok. I just got in last night. Interior is done. Rough sawn siding will take another trip, maybe in a day or two.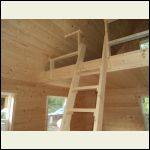
stairs
| 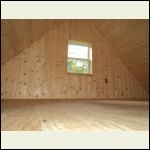
in loft
| 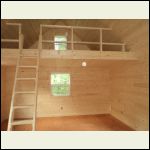
interior
| 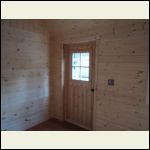
inside home made door
|
|
|
trollbridge
Member
|
# Posted: 26 Aug 2013 09:31am
Reply
That lake is so beautiful!
Nice work on the cabin 
|
|
Rebel300r
Member
|
# Posted: 26 Aug 2013 10:19pm
Reply
Thanks for sharing. Can you let me know how much headroom there is in the loft and how much on the 1st floor? Also, what pitch if you don't mind. I was thinking of the same idea and yours looks like plenty of headroom.
Scott
|
|
OwenChristensen
Member
|
# Posted: 27 Aug 2013 07:53am
Reply
It's a 12/12 pitch or 45 degree, so it's a 16' wide building, 8' to the middle and 8' to the peak on the outside. The loft is 8' minus floor joist and diagonal rafter, so about 6'-9''. The height of the lower headroom is 7'-3-1/4''. The reason I don't use 8' is that I want the sheathing on the outside to reach from bottom of floor to top of plate. Then I use 7' studs cut from 14' 2x4s, because they are better wood than stud grade. 7' plus the three plates make 7'--4-1/2''. Then with the 3/4'' ceiling paneling brings it to that. Of course you can do it different, but this is reasonable and very little waste.
O
|
|
ShabinNo5
Member
|
# Posted: 27 Aug 2013 09:03am
Reply
Owen,
Is the T&G from Menards or a local mill near Duluth?
Looking to begin interior work this fall.
Steve
|
|
| . 1 . 2 . >> |

