| . 1 . 2 . 3 . 4 . >> |
| Author |
Message |
WyattEarp
Member
|
# Posted: 3 Jul 2013 10:20pm
Reply
Hello everyone. I'm a newb to this forum as of today and I'm ecstatic i stumbled across this site after months of reading and playing with construction ideas. I have no construction background and I'm taking this project on solo, so I have to keep my wishes realistic (although I do have a polaris ranger 800 with 4,500 lb. winch to be my helper  ) )
I'm going to be building a 12x12 jack pine log cabin with a 4' porch on the front. The cabin will have 8' walls. Above the porch will also be a 4' overhanging loft, so the foundation/floor will be 12x16, as will the roof. The interior of the cabin will be closer to a 10x10 due to diameter of the logs.
Here's a quick mockup:

I plan on using bought lumber for the floor and roof, while using logs solely for the walls.
I've found the cabin site and have it partially cleared and I've began dropping, cutting and stripping the logs using a spud. The logs range between 8-12" in diameter and I'm guessing they range from 250-350 lbs each. Lets just say I have 10 logs per wall to reach 8', 40 logs @ 300 lbs is 12,000 lbs in walls alone!

My original plan was to use concrete piers to support the cabin, like in my above design, but after thinking about digging twelve 3' deep holes for the footing forms through tree roots in the dense woods, I've been wondering if 4-way deck blocks would be sufficient. I am going to be using 2x10s for the floor joists. I'd rather go overkill on deck blocks than have to dig...but I want to do it right.
Here are a few pics and details of my venture, so far:





I'm able to get 3-4 12 footers from a nice straight tree. They're about 60' tall. I went out and purchased a peavey, come along and logging chains to help. The woods are so dense, when I notch and backcut, the tree usually leans 5ft into another tree, making it a pain the the you know what to get it to the ground. I recently had to cut 5 trees to get my original cut down.

After scraping the first few logs, I realized I'm doing it all wrong. I just need to get the edge of the spud under the membrane below the outer bark and I can peel the bark by hand. This results in a much cleaner log. Also, another tip I've found is if you drop the pine and peel it a few days later, the sap bleeds outwards and makes the bark saturated, which is much easier to peel (just don't let the tree sit until the sap hardens, or it'll be like stripping wallpaper). Sometime you can pull a strip the length of the log.

I had a few days of good progress. The logs are on skids at 2 different sites, about 60' apart...getting close to half way with the logs...



I plan on getting the foundation ready this summer and starting to stack the logs using saddle notches in the fall. Any advice on the foundation or other will be greatly appreciated!
|
|
WyattEarp
Member
|
# Posted: 3 Jul 2013 11:41pm
Reply
Correction: they aren't jack pines... I haven't been able to ID them yet. I thought they were jack pines, but after a search, jack pines aren't n PA.
|
|
Smawgunner
Member
|
# Posted: 4 Jul 2013 12:40pm
Reply
Wow...cool project. Keep us posted.
|
|
fpw
Member
|
# Posted: 4 Jul 2013 01:00pm - Edited by: fpw
Reply
How are you building? Hand-scribed? Notched and chinked? Staked?
As you know logs are quite heavy. I wouldn't put a log cabin directly on grade, I would go with digging the holes and filling them with sack-crete. 2 man augers you can dig the holes in 2 hours. Manual post holed digger, it will take two weekends (yup, was there did that). HOwever, on the other hand when folks settled this country they stacked rock on grade and then put up their cabin right on top of that.
I certainly know that it can be a pain as my cabin is 3 miles back in the woods and only accessible by ATV or tractor; it forces you to learn a great deal about manual labor.
I pretty much used your foundation plans, except for the floor joists I just flattened timbers with a chainsaw mill and lag bolted them in place. If you use dimensional lumber, I would double up the outside joist and block it off inside of that to beef up the area where the logs will sit.
For foundation advice, in the end you have to decide for yourself, here is a blog post with my thoughts when I was trying to figure out a path forward.
http://peelinglogs.blogspot.com/2008/09/blog-post_21.html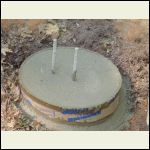
DSC01883.JPG
| 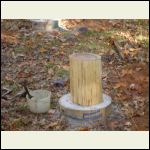
DSC01895.JPG
| 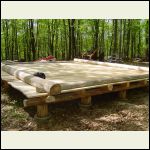
DSC02316.JPG
| 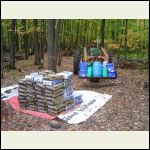
DSC01884.JPG
|
|
|
Rossman
Member
|
# Posted: 5 Jul 2013 04:53pm
Reply
Nice pics fpw, thank you for sharing!
|
|
Truecabin
Member
|
# Posted: 6 Jul 2013 02:06am
Reply
logs can support themself on 12 feet you wont get anything from piling them on a bunch of 2bys
12 holes thats a lot of work for a 12x12
why dont you just use the logs for their own solid strength then attach your floor rim joists of 2bys to the logs then you only need to dig 4 holes only at the corners?
i dont see a lot of sense making something so strong as a log cabin then set it on a bunch of 2bys that need 12 foundations use the logs and put it on 4 foundations
|
|
WyattEarp
Member
|
# Posted: 10 Jul 2013 02:00pm
Reply
Hello everyone and thanks for all of your replies. Sorry for the lapse in responses on my end, as I just got back from vacation.
FPW, I plan on notched and chinked. I also plan on staking them. Thanks so much for the pics and the link to your site. I'm going to do some reading tonight!
Truecabin - That's a really good point. So I shouldn't have any problem spanning 12' using 8" diameter logs? I'll try to draw up a new design for the foundation tonight and upload a pic...
Here's another question. I'm getting ready to rent an auger to drill holes for the footings. I can get a 1 man auger with an 8" bit. Would 8" footings be ok for a cabin of this size, or should I go bigger?
|
|
WyattEarp
Member
|
# Posted: 10 Nov 2013 03:30pm
Reply
My plans changed a little from my previous posts. The footprint of my cabin is 12x18'. The cabin is going to be 12x12 with a 6 foot porch and a loft above the porch.
My neighbor was kind enough to dig the holes for the piers for me with his skid steer. They're dug to 36" to prevent frost heave. I went with 6 12" concrete piers for the foundation - 4 under the corners of where the 12 x 12 structure is going to sit and 2 more up front to support the deck and loft. The pier where the ground is the highest is poured 18" above grade and the others were poured level to that.
In total, it took 50 80lb. bags of concrete hauled into the woods with the ranger and mixed by hand in a wheelbarrow. A lot more work than I was expecting, but it will be worth it in the end.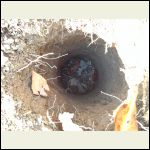
image.jpg
| 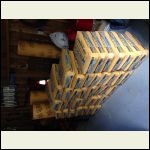
image.jpg
| 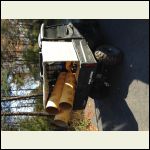
image.jpg
| 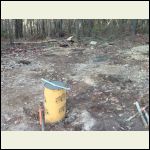
image.jpg
|
|
|
|
WyattEarp
Member
|
# Posted: 10 Nov 2013 03:45pm
Reply
Instead of using anchor bolts, I took 36" wall ties, bent them in half and folded out some bunny ears. I ran galvanized nails through the holes in the lower part of them to make sure they stay put in the concrete. I'll wrap these around the sill logs and secure with nails. I then used standard roll flashing to make some pier caps and ran the bunny ears up through as a precautionary measure for termites.
Other than doing some log selection and cutting, I'm taking a break for the winter and I'll start the subfloor in the spring. I just thought I'd share my progress thus far.
I'll update as I go along with the rest of the project. Thanks all for your advice as it helped me make my mind up!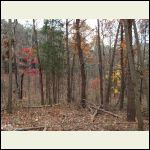
image.jpg
| 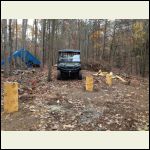
image.jpg
| 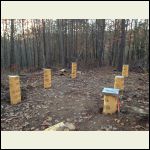
image.jpg
| 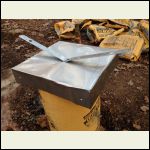
image.jpg
|
|
|
WyattEarp
Member
|
# Posted: 10 Nov 2013 03:54pm
Reply
Here's another look at the ties I used and some pics of the 18' sill logs peeled and ready to season...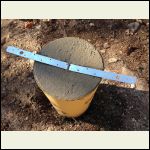
image.jpg
| 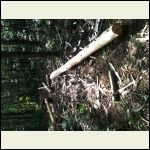
image.jpg
| 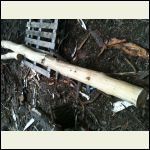
image.jpg
|  |
|
|
rockies
Member
|
# Posted: 10 Nov 2013 04:39pm
Reply
Hi. I take it the eaveline of the roof is going to start right on top of the 8 (or 9?) foot walls and then go up at a 45 degree angle in a gable form? I've never been a fan of having a sleeping loft out over a porch. The two biggest expenses (and the required labor) in building a cabin are the foundation and the roof, and when the sleeping area is out over a porch you get the bed surrounded by 4 cold zones (the two sides of the gable, the end gable wall and the floor under the bed). You would get far more useable space if you enclosed the entire main floor and had the sleeping loft over an inside room, and then added the porch on either the end or the side of the cabin in a "lean-to" style.
|
|
WyattEarp
Member
|
# Posted: 10 Nov 2013 06:56pm - Edited by: WyattEarp
Reply
Hi Rockies.
Yes, I plan on building pretty much exactly like you mentioned above, although I haven't decided on a roof pitch yet. I'm going for something similar to this photo...
You have some great points that I never thought about. Hopefully my loft doesn't get too cold  ...fortunately with a wood stove, I'll be able to keep it comfortable for the most part and my house is about 100 yards away. This is more of a man cave than anything else. I already have most of my logs cut to size and peeled, so I'm pretty locked in to the 12x12 at this point. I would have went bigger, but I'm working solo and 12' logs are about all I want to handle! ...fortunately with a wood stove, I'll be able to keep it comfortable for the most part and my house is about 100 yards away. This is more of a man cave than anything else. I already have most of my logs cut to size and peeled, so I'm pretty locked in to the 12x12 at this point. I would have went bigger, but I'm working solo and 12' logs are about all I want to handle!
|
|
WyattEarp
Member
|
# Posted: 10 Nov 2013 07:00pm
Reply
One of my favorite pics. This is the stuff that keeps me motivated...
|
|
WyattEarp
Member
|
# Posted: 10 Nov 2013 07:01pm
Reply
Here it is..
|
|
rockies
Member
|
# Posted: 10 Nov 2013 07:05pm
Reply
A 12:12 pitch is the simplest mathematically, plus it looks good from all angles.
|
|
WyattEarp
Member
|
# Posted: 10 Nov 2013 07:06pm
Reply
I scored pretty big the other day! I asked my neighbor who works in remodeling to keep his eyes open for windows for me and he gave me these!
One small window for the loft and 3 double hung high end wooden windows.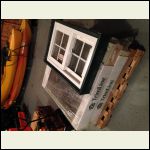
image.jpg
| 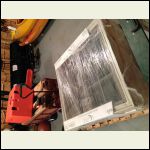
image.jpg
| 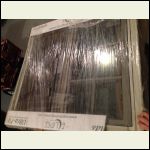
image.jpg
|  |
|
|
WyattEarp
Member
|
# Posted: 10 Nov 2013 07:10pm
Reply
I like simple. That sounds like it would be the best option. I think I'm going to go with a metal roof.
|
|
davey25
Member
|
# Posted: 10 Nov 2013 07:34pm
Reply
Take a look at mine..very similar ..just make sure the sill logs overhang .5 inch or so
|
|
WyattEarp
Member
|
# Posted: 10 Nov 2013 08:02pm
Reply
Wow very nice Davey! Built in a long weekend?! I love your roof. Would you mind telling me the cost of the metal roofing for something this size?
|
|
fpw
Member
|
# Posted: 11 Nov 2013 11:47am - Edited by: fpw
Reply
Getting your hands on the windows before the logs are in place is very helpful. Cutting the log opening to the windows is much easier than finding window to match opening you already cut. It will also help you cut and use bowed logs more effeciently at the window openings.
When you install the windows make sure you account for settling by installation of keyways. And, be very carefull cutting those keyways with a chain saw.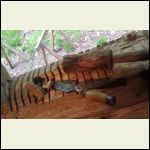
IMAG0217.jpg
| 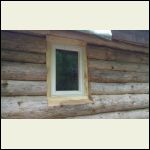
IMAG0238.jpg
| 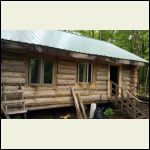
IMAG0243.jpg
|  |
|
|
WyattEarp
Member
|
# Posted: 11 Nov 2013 12:42pm - Edited by: WyattEarp
Reply
Thanks fpw. I'll make sure I read up on keyways before I start cutting the window openings. Your place is looking great.
How big of an overhang did you go with for your roof?
|
|
fpw
Member
|
# Posted: 11 Nov 2013 03:02pm
Reply
4 foot overhang on the gable ends, roof line extends out 2 feet over the windows and doors.
I have footings installed for a front porch, just haven't found the time to get it installed.
|
|
exsailor
Member
|
# Posted: 12 Nov 2013 08:40am
Reply
Something you might know already is moisture is the bane of your logs. The drier your wall logs are the less chance of rot. You should be a minimum of 18 inches off the ground to avoid splashing and wide overhanging eves provide great wall protection. The ultimate is a wrap around porch, but that is a bit over the top for a cabin. You should give your logs a borate solution treatment to keep the bugs out of them as well. Search the internt for some homade formulas. Congratualtions on your building choice, in closing log and log cabins are cool!
|
|
foxdud
Member
|
# Posted: 12 Nov 2013 11:31am
Reply
What part of PA are you in?
|
|
WyattEarp
Member
|
# Posted: 12 Nov 2013 01:07pm
Reply
Thank you exsailor. I'm going to take your advice and treat them while they sit...too much work for bugs to destroy!
Hey fox, I'm in Perry County, PA.
|
|
foxdud
Member
|
# Posted: 12 Nov 2013 03:51pm
Reply
Our cabin is in Jefferson County.
just outside Punxytawney
Here is the link to my cabin...
http://www.small-cabin.com/forum/6_3714_0.html
|
|
WyattEarp
Member
|
# Posted: 14 Nov 2013 09:19am
Reply
Very nice fox. Are you on a well?
I really like the rustic lumber you used on the interior walls.
I've been cutting skids apart to use on the interior of my place...for the flooring and possible on the interior of the roof, so it will have a very similar look to that.
|
|
foxdud
Member
|
# Posted: 14 Nov 2013 12:58pm
Reply
No we'll yet until retirement time and we move up there on a more perm basis. Right now we have the gutters piped into a 275 gal water tank that we use for dishes and showers. Drinking water we haul in jugs from the spring down the road.
|
|
WyattEarp
Member
|
# Posted: 15 Nov 2013 01:26pm
Reply
Ah. I missed that photo. That's exactly my water plan as well.
How does it feed into the cabin? I'm planning to gravity feed a utility sink of some sort.
This is a cool graphic I found fo a small 12x12 interior...
|
|
WyattEarp
Member
|
# Posted: 15 Nov 2013 01:33pm
Reply
A few pics of the logs mid-summer and now covered for winter. Some usable, some not...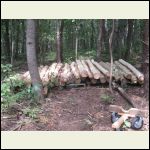
IMG_1349.JPG
| 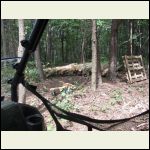
IMG_1350.JPG
| 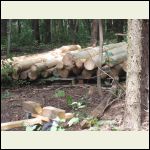
IMG_1351.JPG
| 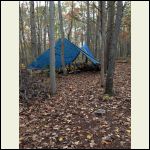
IMG_1758.JPG
|
|
|
| . 1 . 2 . 3 . 4 . >> |

