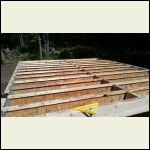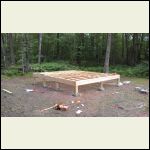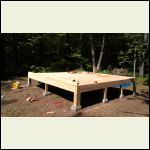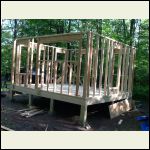|
| Author |
Message |
Thriftyone
Member
|
# Posted: 28 Jun 2013 01:26am
Reply
Its been a year in the making but finally started the build this week with the help of my 14 year old...most all of the materials are reclaimed so I am trying my best to construct the cabin on a small budget. My garage at home is filled with windows that I want to install in the new place. My wife thinks I am getting a little carried away by the amount of window in the place but the view are well worth it. This week we finished the main structure, in the next couple of weeks I am going to add a 4' porch on the front with a loft above. the rear of the main cabin will have an 8' loft as well. I have spent sleepless nights trying to use some Deck Piers I picked up on Craigslist...I was going to do concrete footing but hit water a couple feet down. I also picked up some "I-Joist" for next to nothing on Craigslist so I improvised a double 2X10 flush beam as a rim and notched one of them into the 4x4 post and thru bolted the other one and applied an additional 2x6 scab on the outside of the post to carry the outer 2x10...it appears it will work fine.
IMAG1880.jpg
| 
IMAG1885.jpg
| 
IMAG1889.jpg
| 
IMG_1287.JPG
|
|
|
OwenChristensen
Member
|
# Posted: 28 Jun 2013 06:23am
Reply
Looks good. About where are you building?
|
|
Thriftyone
Member
|
# Posted: 28 Jun 2013 11:24am
Reply
I am building about 18 miles west of Nisswa...I wish you where closer, i would have you finish it for me 
|
|
OwenChristensen
Member
|
# Posted: 29 Jun 2013 09:16am - Edited by: OwenChristensen
Reply
At one time in my career I sold screenhouses out of Baxter. Nice area, just a little too busy.
On 12/12 pitch roofs you do need to tie the walls together. The floor joists for a loft will work for this.
|
|
Thriftyone
Member
|
# Posted: 2 Jul 2013 06:32pm
Reply
Thanks for the photo Owen. Are those 2x6, 24" o.c. without a ridge beam? Are those just truss plates holding them together? I will have a 8' loft on a 16' run, will that be enough cross bracing? Thank you!
|
|
OwenChristensen
Member
|
# Posted: 3 Jul 2013 12:47am
Reply
Yes, if they are anchored well to the walls. Yes, the top joints are truss plated. A ridge board is just for helping with the top nailing of rafters and does not serve a structural function. The side pressure that is made with a heavy snow load will be held in check as long as the middle of the eave walls can't move out. The ridge of the roof will stay straight as well as it can't sag if the walls can't bulge. Nothing looks as bad as a saggy roof.
|
|
Thriftyone
Member
|
# Posted: 3 Jul 2013 06:18am
Reply
Thanks Owen, the roof is my next step after exterior sheathing. My original plan was to have a lofted covered porch but now am considering just keeping it simple and adding a front deck with shed roof at a later date. I will post more photos as I progress.
|
|
OwenChristensen
Member
|
# Posted: 3 Jul 2013 06:44am
Reply
Cool, enjoy the build.
|
|
|
|

