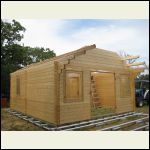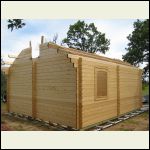|
| Author |
Message |
drb777
Member
|
# Posted: 11 Jun 2013 10:10am
Reply
Greeting from Oklahoma. I'm in the process of building a 24 X 20 Lillevilla 220 log cabin on a 80 acres in the woods of NE OK. I was planning to install a corner shower stall kit, such as an ABS Cerise, but found that many such systems require that the side walls be firmly attached to the building walls. Realizing that log home walls shrink and expand with moisture levels, and soild verticle wall attachments are a not advisable. What have others found to be the best application for a shower stall in a log cabin? Thanks very much.
Lillevilla 220 cabin
| 
cabin rear view
|  |  |
|
|
Martian
Member
|
# Posted: 11 Jun 2013 02:29pm
Reply
Frame up a couple of freestanding walls, and install your shower.
Tom
|
|
skootamattaschmidty
Member
|
# Posted: 11 Jun 2013 04:47pm
Reply
We have a log cabin and I found an old claw foot bathtub and then made a shower curtain rod to support a curtain all around it. I realize this may take up more space then you were thinking but it is another option to think about. The clawfoot tub was found for $80 on kijiji and is over a 100 years old and was in great shape.
|
|
beulahfarkward
Member
|
# Posted: 11 Jun 2013 08:31pm
Reply
I would love to have a clawfoot tub - but since we haul water in - it's not practical. Ah well. Maybe someday.
|
|
Montanan
Member
|
# Posted: 15 Aug 2013 12:29pm
Reply
I second the clawfoot tub idea. That's what we did in our log cabin. We got the tub, a sink vanity and toilet as a package deal out of an old farmhouse- found them on craigslist. Hope that helps.
|
|
|

