|
| Author |
Message |
grover
Member
|
# Posted: 19 May 2013 10:27pm
Reply
I don't know if this qualifies as a "small" cabin but I have received a lot of inspiration from this site so I thought I'd share. Wife and I are building a 24 x 28 one bedroom on 5 wooded acres. Planning on a 12 x 12 loft/storage area. Main level will be a bedroom, utility, and bath under the loft plus living/kitchen/dining with cathedral ceiling. Planning on a 12/12 pitch outside and a 9/12 pitch inside with scissor trusses all the way throughout.
A friend of mine who is a builder is helping me, (more like I am helping him), get a start on my cabin. We rented a small excavator and dug the footers last Sunday, 05-12-13. I took off an afternoon of work last Thursday and helped him pour the footers. We drove up today 05-19-13 and dug out the crawl space. We had to do a step down in the footer on about half the foundation because the back half drops off down hill.. Gonna go three blocks high on the front portion and 4 on the back part. I'm gonna try to attach a pic of the progress as of today.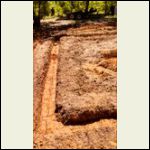
Footers_dug.jpg
| 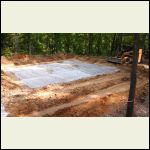
Gravel_in_crawl.jpg
| 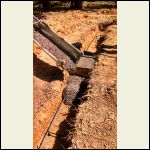
Footer_concrete.jpg
|  |
|
|
neb
Member
|
# Posted: 19 May 2013 10:42pm
Reply
Looks great and I'm sure it will qualify as a small cabin. Keep us infromed on the progress.
|
|
ErinsMom
Member
|
# Posted: 20 May 2013 09:19pm
Reply
Would look to see floor plans as after several yrs am still in the dream / some day stage.
|
|
grover
Member
|
# Posted: 20 May 2013 09:29pm
Reply
I'll try to scan the plan I have and put it on here tomorrow.
|
|
cabingal3
Member
|
# Posted: 20 May 2013 09:47pm
Reply
sounds wonderful.cant wait to see what u are doing.
|
|
knock
Member
|
# Posted: 20 May 2013 10:35pm
Reply
Good start. Are you and your friend going to do the block work yourselves?
|
|
grover
Member
|
# Posted: 21 May 2013 09:24pm
Reply
Floor Plan

|
|
grover
Member
|
# Posted: 21 May 2013 09:32pm
Reply
Didn't work too well. See if the link works.
http://www.coolhouseplans.com/print_details.html?pid=46196
The floor plan will be the same but the dimensions will be 24 x 28 instead of 23 x 26 and the porch will be on the long side and the roof will be a 12/12 pitch.
|
|
|
spencerin
Member
|
# Posted: 23 May 2013 11:26pm
Reply
Whereabouts in IN?
|
|
grover
Member
|
# Posted: 23 May 2013 11:30pm
Reply
Perry county
|
|
spencerin
Member
|
# Posted: 23 May 2013 11:51pm
Reply
I have a very small cabin in Owen County. I always get just a little bit excited when someone in IN posts. 
|
|
grover
Member
|
# Posted: 15 Jun 2013 09:12am
Reply
Any comments about the plan as far as good things, bad things, things you would change???
|
|
Kirby
Member
|
# Posted: 1 Aug 2013 02:59am
Reply
Grover, I love the plan & can't think of a thing I would change. Love the mud room with W/D. Hey, I'm a hoosier too! Hopefully will find a little land someday in Switzerland county. Spencer I get pretty excited too when I come across another IN post.
Grover--Keep us posted with pictures of the progress.
|
|
grover
Member
|
# Posted: 18 Aug 2013 02:29pm
Reply
Build update:
I'll try a pic that shows where we are as of yesterday, 08-17-13.
One shows the trusses with purlins 24" on center. The plan is to put the osb on top of the purlins, 30 felt, then the metal.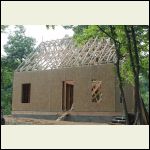
Cabin_081713.jpg
| 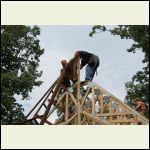
Cabin_6.jpg
| 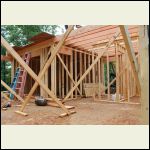
Interior.jpg
|  |
|
|
grover
Member
|
# Posted: 18 Aug 2013 10:36pm
Reply
Here are a few pictures from last Saturday when the floor was completed and walls were raised.
|
|
Fryman
Member
|
# Posted: 5 Sep 2013 11:39pm
Reply
How did you do the footings without going below frostline
|
|
grover
Member
|
# Posted: 6 Sep 2013 03:01pm
Reply
We did go down below the frost line. When finished we will backfill around the foundation.
|
|
Fryman
Member
|
# Posted: 6 Sep 2013 10:37pm
Reply
I am planning on building a 24 x28 also on 3 acres in southern Iowa. Had you considerd a poured foundation? Just wondering if it was a big savings from poured to block. What is frostline where you are at?
|
|
grover
Member
|
# Posted: 9 Sep 2013 07:49am
Reply
I think the frost line is about 18-24 inches. We did the block because that is what my friend who is the contractor was most comfortable with. It didn't really mater to me. I never really looked into the costs of the poured compared to block.
|
|
Fryman
Member
|
# Posted: 15 Feb 2014 04:38pm
Reply
Any update on your progress? Would like to see more pics.
|
|
|

