| . 1 . 2 . >> |
| Author |
Message |
Swamphunter
Member
|
# Posted: 13 May 2013 08:32pm
Reply
Well after 2 years of planning, saving and waiting, today is the first day of the actual cabin build. It is underway! Got started late today due to work but the forms were set in place and squared up. Going back out Wednesday to stake the forms, level them and add the rebar to get ready to pour the pad maybe thursday or friday. This cabin is being built by a friend of mine and myself... maybe a little help along the way, but is also being done with working around regular jobs and family lives with kids, and sports activities, so dont expect daily updates because there is just no way it can happen that fast... 
Anyway, here is where it ended tonight....
|
|
OwenChristensen
Member
|
# Posted: 13 May 2013 08:55pm
Reply
Nice, sounds like you're having fun.
|
|
ShabinNo5
Member
|
# Posted: 14 May 2013 07:01am
Reply
Swamphunter,
We are starting summer #4 on the Shabin. Enjoy the journy.
We are hoping to complete the exterior (at least the sections that were on the original plan) this summer. The great part of a slow build is that you get to understand the space and can make limited improvements. This is also a bad thing. Our building originally was limited to one window and two sleeping platforms (small lofts on each end of the building). We now have seven windows, the loft changed three times and finally emerged as 10 X 12, part of the deck was repurposed as a 6 X 9 washroom, added a crawl space.... All great adjustments, however if they had been in the original plan the building process would have been a bit faster 
|
|
KSalzwedel
Member
|
# Posted: 14 May 2013 12:28pm
Reply
Just keep at it when you can. We wait for updates that include pictures ;)
|
|
Swamphunter
Member
|
# Posted: 14 May 2013 07:05pm
Reply
Went out tonight and leveled the forms. Rebar going in then hopefully pour the concrete thursday or friday! Cant wait to start using a hammer.... 
|
|
KSalzwedel
Member
|
# Posted: 19 Jun 2013 11:54pm
Reply
Looks good. Keep us updated.
|
|
Swamphunter
Member
|
# Posted: 14 Jul 2013 08:34am
Reply
Been awhile since I've posted, but since Im doing this cabin build with a buddy,m when Im not at work, my time spent away from work as at the cabin, not at a computer... lol
|
|
Swamphunter
Member
|
# Posted: 14 Jul 2013 08:35am
Reply
Here is the foundation poured
|
|
|
Swamphunter
Member
|
# Posted: 14 Jul 2013 09:07am
Reply
Here are a few pics of the progress we made the first week.. dealt with a lot of rain....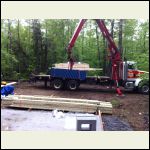
Lumber delivery
| 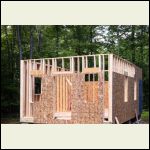
Fast forward two days
| 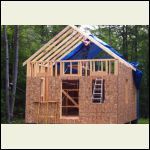
Fourth day
| 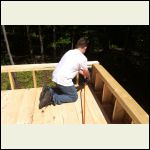
My son nailing down loft flooring
|
|
|
Swamphunter
Member
|
# Posted: 14 Jul 2013 09:12am
Reply
Here is where we are currently... ridge vent going on tomorrow. Still waiting for the two front windows that were special ordered... scheduled delivery for the 19th.... still have to frame the porch.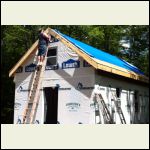
Back at it after a week of no work due to rain...
| 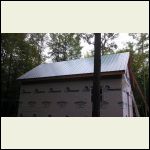
Metal almost complete
| 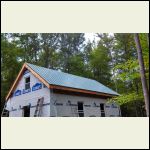
Ridge vent left to do
|  |
|
|
Swamphunter
Member
|
# Posted: 14 Jul 2013 09:15am
Reply
Our goal is to have any visible interior wood be rough sawn pine or cedar (for the exterior porch decking). This includes the loft framing. The framing is pressure treated and the walls and rafters are regular dimensional lumber.
|
|
Swamphunter
Member
|
# Posted: 14 Jul 2013 09:18am - Edited by: Swamphunter
Reply
Here is the door being painted by my buddy.... it is my $100 Home Depot sale door.... that had small dents in it... that Home Depot credited me $85 for.... so I paid $15 for a 36" steel entry door and bought my buddy a 12 pack of beer to fix the dents and paint it for me..... 
|
|
Swamphunter
Member
|
# Posted: 14 Jul 2013 10:13am - Edited by: Swamphunter
Reply
Forgot.. my view of the loft photo.. here it is.. loft is framed with 2x12 rough sawn pine and covered with 1x8 rough sawn pine flooring
|
|
Purplerules
Member
|
# Posted: 14 Jul 2013 10:41pm
Reply
Nice build! I love it when you find deals like that green door.
Keep having fun....
|
|
bobrok
Member
|
# Posted: 17 Jul 2013 10:49pm
Reply
Ditto on the deals! I just took apart a guy's pool deck and repurposed all the PT lumber for cheap! As a bonus I kept and will reuse all the joist hangars and the nails for an upcoming cabin project. I love recycling!
|
|
Swamphunter
Member
|
# Posted: 19 Jul 2013 07:05am
Reply
If the weather holds, we will be framing the porch on Saturday.... I purchased rough sawn cedar from the local Amish to use as the decking....
|
|
jrbarnard
Member
|
# Posted: 19 Jul 2013 10:35am
Reply
Beautiful. Keep them coming. Love seeing the progress.
ONLY suggestion...
More pictures ;)
lol
Russ
|
|
Swamphunter
Member
|
# Posted: 20 Jul 2013 07:05am
Reply
I'll try and get some pics from my buddy today if he gets the porch framed... he has to install the two special order windows that came in yesterday and then put the ridge vent and the ridge cap on before starting on porch.... Im at work today so unfortunately, he's on his own today...
|
|
Swamphunter
Member
|
# Posted: 20 Jul 2013 07:27am
Reply
This is where it buttoned up a few days ago... I've since put up the styrofoam roof ventilation baffles....
Will finish boxing in and ventilating the overhangs when I can be out there to give him a hand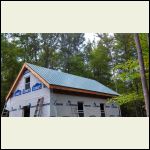
Cabin roof
| 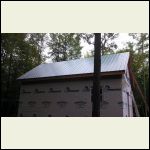
Roof from the side
|  |  |
|
|
jrbarnard
Member
|
# Posted: 20 Jul 2013 08:06am
Reply
Very cool. Nothing says relaxing like a nice porch. Remember the rules of 3 when doing a porch:
3 feet for the table
3 feet for chair (per side!)
3 feet to back it up (the chair)
3 feet for buffer.
That is why my porches are always 15 ft deep ;)
Russ
|
|
Swamphunter
Member
|
# Posted: 20 Jul 2013 08:54am
Reply
Thanks Russ.. but porch will only be 6' out from cabin and 16' wide... due to the type of roof and pitch.
|
|
jrbarnard
Member
|
# Posted: 20 Jul 2013 09:03am
Reply
That's ok, ya still met the rule.. 3 ft for the chairs and 3 ft to go around! ;) Set the table between and ya have pahlenty of space ;)
I remember being at this guy's house and he had this beautiful porch that was so comfortable, but he did not plan it right and wanted a table that people could sit around. Every time you needed to go around someone, you had to step off the porch to do it, which (to me) defeated the purpose of the porch.. heh
But, a porch (again to me) is an extension of the kitchen, whether you cook on it, or stand on it to chat about cooking ;) (ever notice how, when cooking, so much time is spent chatting?)...
I bet that porch is going to be awesome on that cabin.
Cannot wait to see it.
Russ
p.s. I am very passionate about porches ;)
You should see my wife roll her eyes when I start talking about them.. heh
|
|
Swamphunter
Member
|
# Posted: 20 Jul 2013 09:26am - Edited by: Swamphunter
Reply
This is the style of cabin we are going for, only not as wide.. I believe this is 20' wide as it sits.. we are 16' wide. Porch roof will be attached to the cabin at a higher point than this one is though due to snow load here in northern NY.
My apologies to whom ever owns this cabin that I'm posting a pic of,,, if you want it down, I'll remove it... not sure where I found the pic, but loved the style of cabin....
|
|
Swamphunter
Member
|
# Posted: 27 Jul 2013 10:30am - Edited by: Swamphunter
Reply
Here is where we are after a day of framing for the porch. I also did the rest of the roof insulation and then cleaned up all the saw dust and garbage both inside and out... this picture was taken before I accomplished the exterior cleaning.... Im kind of a neat freak and hate a messy build site. I burn off the scrap cut-offs that are too small for use and haul off whatever I can't burn. It doesnt appear it here when you look at the door, however the head room where you'd step off the porch onto the stairs is 6'7", as my brother is 6'5 and I wanted to have clearance for him....
|
|
Swamphunter
Member
|
# Posted: 31 Jul 2013 06:49pm - Edited by: Swamphunter
Reply
Update on progress.. I insulated the front gable, the ridge vent and ridge cap in place and also the porch roof is on. Started on the siding and ended there for the night.....
|
|
Swamphunter
Member
|
# Posted: 8 Aug 2013 09:19pm - Edited by: Swamphunter
Reply
Waiting for the rest of the siding from the Amish man that is cutting the board and battens. Also the cedar for the decking. His sawmill broke down and although I couldn't work on cabin, I spent the time looking for a wood stove. I picked up this nice Vermont Castings model Aspen and it is in excellent condition. I brought it home, took it apart, cleaned it and replaced two gaskets that were bad. Good as new. Had it inspected at the same time and its ready for install!
|
|
Swamphunter
Member
|
# Posted: 8 Aug 2013 09:26pm
Reply
Also made use of the down time by picking up this lil' beauty. It's my new 2013 GMC Sierra. 
Makes hauling the wood stove and all my tools back and forth much easier than my Jeep did.
|
|
Swamphunter
Member
|
# Posted: 8 Aug 2013 09:30pm
Reply
Used up what boards we had cut. This is where we ran out
|
|
Swamphunter
Member
|
# Posted: 20 Aug 2013 11:57am - Edited by: Swamphunter
Reply
We did some more boards, added some batten and boxed in the soffit.... also cased in the windows and door, installed the door knob and the dead bolt... these pics dont show it, but the boards over the porch on the front gable are on too along with most of the soffit.... I am installing soffit venting my next day off work....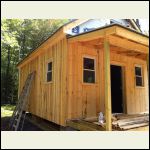
Battens and soffit
| 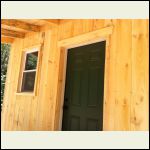
Door casing
| 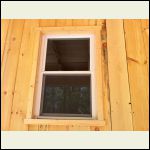
Window casing
| 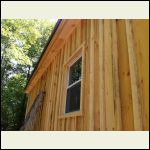
photo_4a4.JPG
|
|
|
OwenChristensen
Member
|
# Posted: 20 Aug 2013 03:32pm
Reply
looking good. I'm also building a 12/12 pitch roof with board and batten.
O
|
|
| . 1 . 2 . >> |

