| << . 1 . 2 . 3 . 4 . 5 . 6 . 7 . 8 . >> |
| Author |
Message |
Smawgunner
Member
|
# Posted: 6 Nov 2013 08:38pm
Reply
Quoting: Danielcan P.S. sure would love to see some photos of your deer.
I wish I had some...We've owned the place for 8 months and have not seen one buck. TONS of doe. Here IS a picture of the bat I had to relocate though LOL
[url= 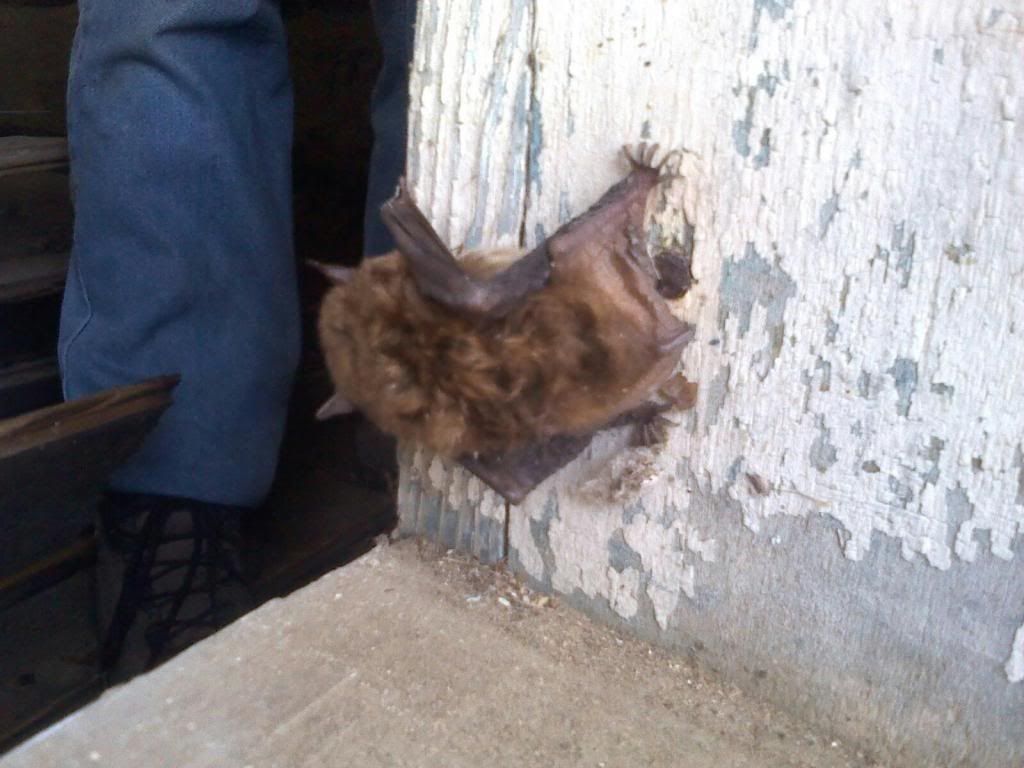 ][/url] ][/url]
|
|
scout100
Member
|
# Posted: 6 Nov 2013 09:05pm
Reply
Sorry, but IMHO, you way over-reached on the fix-up and hammered the antique right out of your structure.. You started with a great old structure that was pretty darn square and plumb from the get-go.. Clearly evident in your pics.. You also had a pretty water tight roof. I would have never tore the back addition off that structure.. It was close to square / plumb and water-tight.... Sorry to sound critical, but I took a camp that was falling over and had to jack it, push it, and do just about everything.. Your camp, I could have had looking good with a lot of digging out and piers.. A few 2 x 8's here and there and some windex and paint. I had to live in a tent for 3 months while I fixed mine.. Yours, I could have moved right in the first day I owned it.. Again, you hammered the antique right out of it... Sorry again, your whole progress was heart-breaking to me with your choices. 
|
|
Smawgunner
Member
|
# Posted: 6 Nov 2013 09:29pm - Edited by: Smawgunner
Reply
Quoting: scout100 Sorry, but IMHO, you way over-reached on the fix-up and hammered the antique right out of your structure..
To each his own there Scout. Making those statements without actually being there is simply reckless. You could tell it was plumb by the pictures?? The entire rear addition was a total loss, the floor you could stomp your foot through anywhere, there wasn't one 2x4 that didn't have rot clear through it, and the drywall on the inside was like a sponge. Can't point to one thing that WAS salvageable about the addition. It ALL needed to come down and it wasn't original with the house anyway. As far as the main structure goes, the roof that was removed was certainly no antique. It was put on in the 70s. I'm lost as to what you think I've done to remove the originality out of it but honestly I don't care nor am I asking your opinion.
|
|
rockies
Member
|
# Posted: 6 Nov 2013 09:35pm - Edited by: rockies
Reply
This reminds me of when "This Old House" did one of their most famous series "The Old Concord Barn". They were going to renovate a big barn space and turn it into a comfortable home, but when they began to dig into the structure only a couple of the cross braces were salvageable, everything else had rotted right through. So they tore down the barn and had Ted Bensen build a new timber frame and they went from there. Purists said it wasn't really a "This Old House" anymore since they had basically started over, but they recreated the essence of the barn and kept it as "original" as possible to the old structure. I think whatever can be saved should be saved by the sheer fact that it has even survived, but replace what is rotten or outdated with a better product or method. Everyone has their own set of guidelines when it comes to "what is salvageable and what isn't" but one day your new stuff will be old, too. Just build quality and look after it and future generations will thank you.
|
|
scout100
Member
|
# Posted: 6 Nov 2013 10:11pm - Edited by: scout100
Reply
Yes, I could tell that the structure was pretty close to square and plumb from the pictures. I COULD! And, if it wasn't? It wasn't off by much. All fixing that required was DIGGING with a spade shovel and putting a jack under there.. And if the beams on the back structure were rotted that also required - DIGGING with a spade shovel and replacing them with new sills and new 2 x's... That old rusted roof was plenty good, judging from the interior pics.. Sure, it probably needed a little help here and there. That was a beautiful old structure - I would have just done things so different. But, I respect ya man.. At least you didn't tear it down or vinyl side it ( YET ) LOL... I guess, I was just being honest about what I thought. Good Luck with it
And, for the record - most people have camps, you have or had an antique camp and that IMHO is something pretty darn special.
|
|
silverwaterlady
Member
|
# Posted: 6 Nov 2013 10:53pm - Edited by: silverwaterlady
Reply
As evidence on this web site many times... Some people would rather endanger their lives to save a few bucks.
The structure was what is referred to as a lean to. Added on to a house after the fact. Usually built in a hurry with substandard materials.
Really enjoying your rehab. Keep up the excellent work!
|
|
Danielcan
Member
|
# Posted: 6 Nov 2013 11:47pm
Reply
I've found old people tend to think old things are special. Sure, some times old things are neat because there different, but not because there old.
I feel you made a fine decision knocking down the addition; its construction style tainted the rest of the house. Keep up the good work!
|
|
Kudzu
Member
|
# Posted: 7 Nov 2013 07:32am - Edited by: Kudzu
Reply
I think you are doing a great job and I am enjoying your post.
|
|
|
bldginsp
Member
|
# Posted: 7 Nov 2013 08:14am - Edited by: bldginsp
Reply
It was common practice in the 1800s to build the kitchen as a cheap addition to the main house on the back. Because in those days it was more common for kitchens to catch fire, they wanted it separate from the main house so that they had a better chance of dousing it before it damaged the main structure, and they wanted it to be easy to replace. Just yank the cast iron stove out of the charred 2x4s and start over. I wouldn't be surprised if that addition on the back was the second, third, or seventh such addition to that building and no surprise that it was poorly built to begin with. Too bad it couldn't be saved just for the square footage.
|
|
hattie
Member
|
# Posted: 7 Nov 2013 12:11pm
Reply
I think you are doing a great job!! If the addition was built in the 70's I would have removed it too as it was not authentic to the building. I love this project and look forward to seeing your updates.
|
|
RMJR
Member
|
# Posted: 8 Nov 2013 12:28pm
Reply
I second Hattie, I think you are doing a great job!!!
|
|
rockies
Member
|
# Posted: 8 Nov 2013 09:53pm - Edited by: rockies
Reply
I watched one of those "house-flipping" shows where a previous owner had 100 cats and they had to seal the house for 3 days and use an ozone machine to neutralize the chemicals from the cat urine (apparently it is so dangerous there are laws on how to get rid of the contaminates from animal waste. Ozone really works).
Are you adding a porch or small covered entry to the side where you tore off the lean-to kitchen? It would be a welcome addition to relax on, as well as practical to protect the door and be somewhere to stand out of the rain while getting out your keys when entering. Otherwise that side of the house looks a bit like a big screaming face :- lol
|
|
Smawgunner
Member
|
# Posted: 8 Nov 2013 10:41pm
Reply
Quoting: rockies Otherwise that side of the house looks a bit like a big screaming face :- lol
We all thought it looked like a pumpkin! Yeah..the plan is to put a small roof out above the door. Not a porch though...there will be a full porch on the front once it's done.
There isn't any smell at all believe it or not. I think a good shop vac and power washing will do the trick. Then it'll be sealed up with concrete chinking. The face of the logs will have to have some kind of sealant put on those bad boys though.
|
|
rockies
Member
|
# Posted: 9 Nov 2013 05:58pm
Reply
Have you taken any swab samples from the wood or the joints and had them tested for mould, fungus, etc? You might need an anti-bacterial agent in your wash water (or stronger). I'm also concerned about "concrete" chinking. Usually whenever I've seen "This Old House" and they're replacing mortar on an old chimney for example, one of the things they talk about is how rigid and strong the concrete is compared to the old softer bricks. They say that the mortar was meant to be a softer "lime" mortar so that when there was movement (and all things move as they adjust to changes in climate) the softer mortar would allow things to shift a bit. When hard modern concrete was used with old bricks they would shatter because the bricks couldn't move anymore. Wouldn't you have the same problem with concrete mortar in between wooden logs? As the logs expand and contract the mortar remains rock solid and cracks open up all along the joint trapping water?
On another "front", maybe you could add a screen porch to the back of the cabin on that "face side" (A small roof over the door will look like the "nose" lol). A screen porch would be invaluable out in the woods.
|
|
silverwaterlady
Member
|
# Posted: 9 Nov 2013 06:52pm
Reply
I wonder if Perma Chink sells a mortar made for log cabins? I would give them a call. They may have some good advice about your logs too since they specialize in log homes.
I have been very happy with their products. Our cabin is hand scribed so no need for mortar..
|
|
Smawgunner
Member
|
# Posted: 10 Nov 2013 05:07pm
Reply
Quoting: rockies (A small roof over the door will look like the "nose" lol)
Oh God you're right....I need to rethink this one 
Not much progress this weekend...got some mortar between the stones though. Just a friendly reminder or WARNING: Do NOT use your fingers to stuff mortar between the stones....that stuff BURNS! I had totally forgotten that until all of a sudden a few of my fingers started to bleed for no apparent reason 
It's gotten pretty cold and progress may be slowing waaay down. I'm not able to spend the night there now and it's hard to make the trip for just one day.
[url= 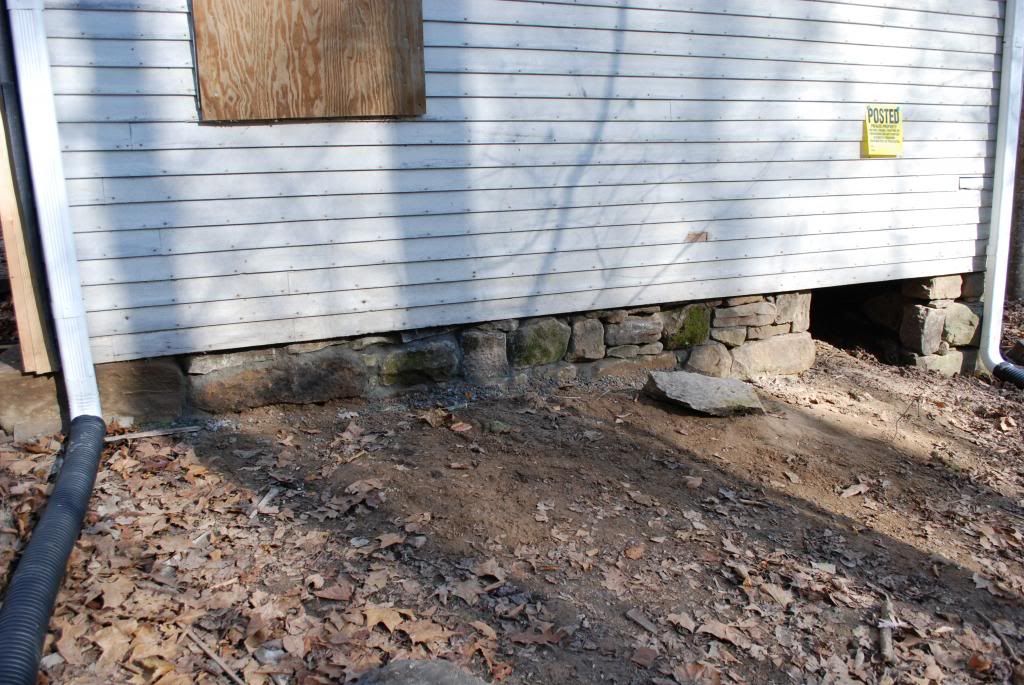 ][/url] ][/url]
|
|
Smawgunner
Member
|
# Posted: 10 Nov 2013 05:09pm
Reply
Quoting: silverwaterlady I wonder if Perma Chink sells a mortar made for log cabins?
They do indeed. Very expensive though and there are some pretty big gaps between my logs. That's why I'm going to make my own mortar...at least that's the plan now anyway.
|
|
Smawgunner
Member
|
# Posted: 10 Nov 2013 05:13pm - Edited by: Smawgunner
Reply
Quoting: rockies I'm also concerned about "concrete" chinking.
As Silverwaterlady was saying, Permachink makes some great synthetic chinking that is supposed to be flexible enough to move with hot/cold swelling...pretty expensive though. Since I'm doing just the inside, I won't have to worry about getting up on a ladder to repair any cracks or about water coming in. I've read up on the DIY chinking and many seem happy about it. Here is the basic recipe:
one (1) part portland cement
three (3) parts masonry sand
one half (1/2) part masonry lime.
|
|
rockies
Member
|
# Posted: 10 Nov 2013 05:43pm - Edited by: rockies
Reply
http://www.loghelp.com/c-5-chinking-for-log-homes.aspx
http://ourloghouse.com/cgi-bin/olh.pl?00503
Some important warnings AGAINST using concrete or lime based chinking with logs (in the 2nd article- Sentence starts with "You are best advised NOT....."
|
|
Smawgunner
Member
|
# Posted: 10 Nov 2013 05:53pm
Reply
Quoting: rockies Some important warnings AGAINST using concrete or lime based chinking
Thanks for the article. I'd LOVE to use commercial chinking...but at 225.00 for a 5 gallon bucket...you can understand why I'm looking at something else. They talk about backer rods in the article which are thin and tend to be used on rounded log homes. Gaps between my logs are sometimes over a foot thick. Hopefully my logs won't expand too much being about 150 years old.
|
|
davey25
Member
|
# Posted: 10 Nov 2013 07:41pm
Reply
I think my concrete chinking is the same age as the cabin..1926 ..so almost 90 years..it's been repaired over the years in places..if you have good overhangs and eavestrough shouldn't really be a problem..mines still going strong
|
|
Smawgunner
Member
|
# Posted: 23 Nov 2013 05:04pm - Edited by: Smawgunner
Reply
Got the foundation shored up and critter proof...at least big critters. Found a couple of mason jars and old bottles while working under there. I'm surprised how nice it came out. Had an earthquake last week with the epicenter 15 miles away but no damage thankfully! Pretty rare in Ohio. Enjoy!
[url= 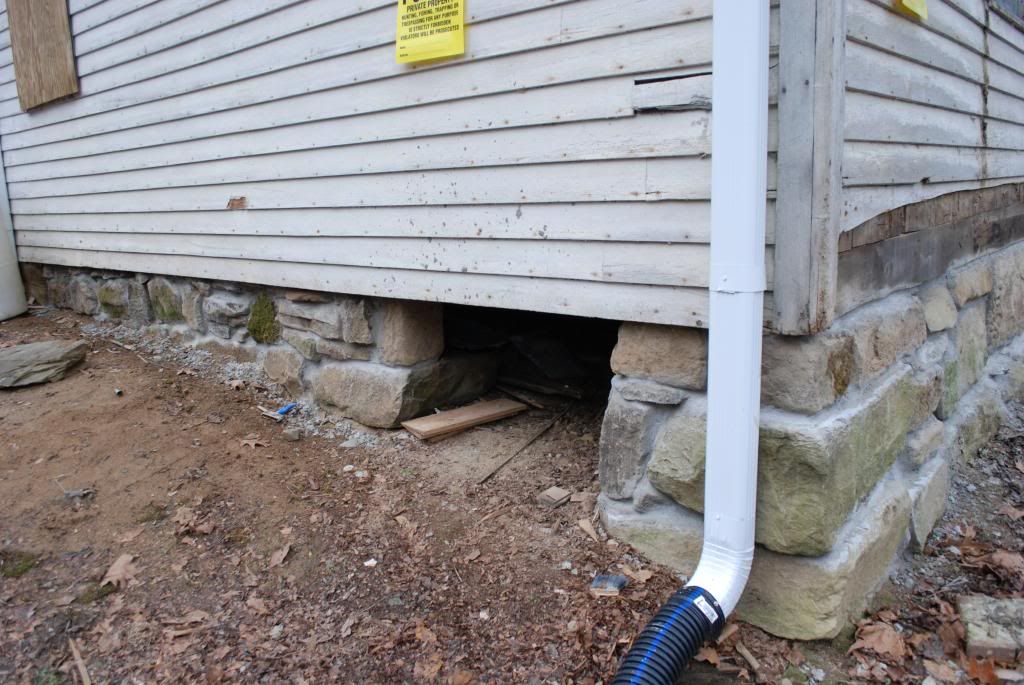 ][/url] ][/url]
[url= 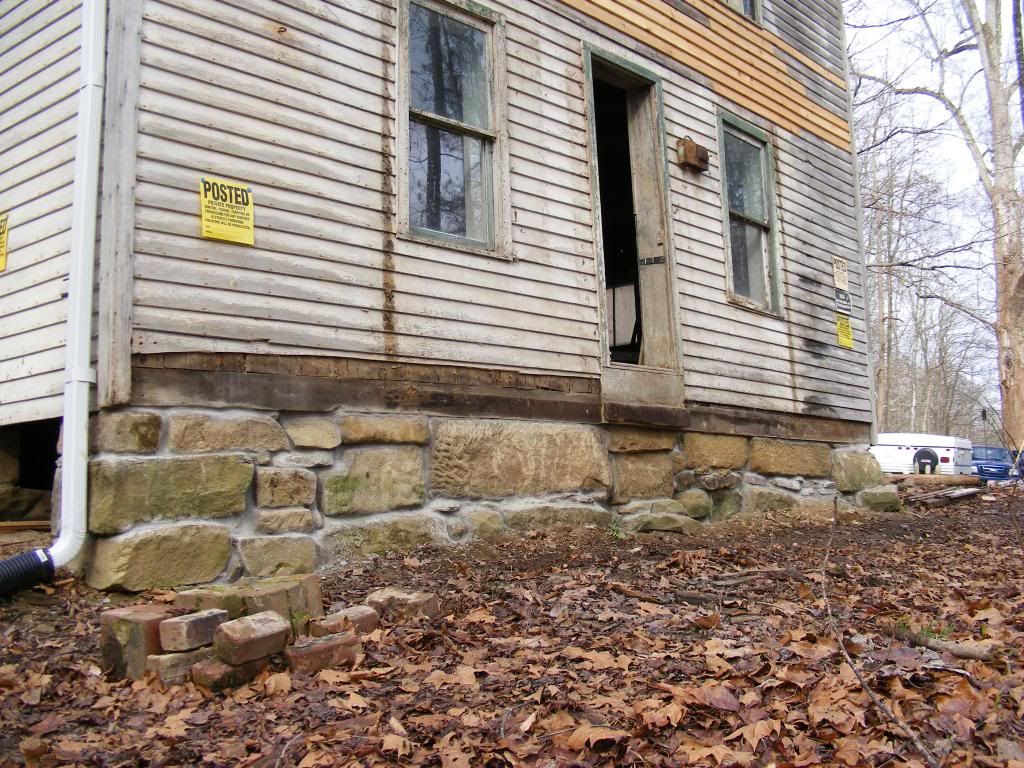 ][/url] ][/url]
|
|
Smawgunner
Member
|
# Posted: 7 Dec 2013 04:06pm
Reply
First time at the cabin in the snow. I can't wait until we can stay in it!!! I'm imagining having a nice cup of java next to the woodburner in the morning,..then a nice hike throughout the property. Didn't have to run off any hunters and I found no tracks of trespassers either which is nice. Did see 4 doe who spotted me about 300 yards out. It wasn't cold enough for the waterfalls to freeze but I'm sure they will in Jan/Feb.
[url= 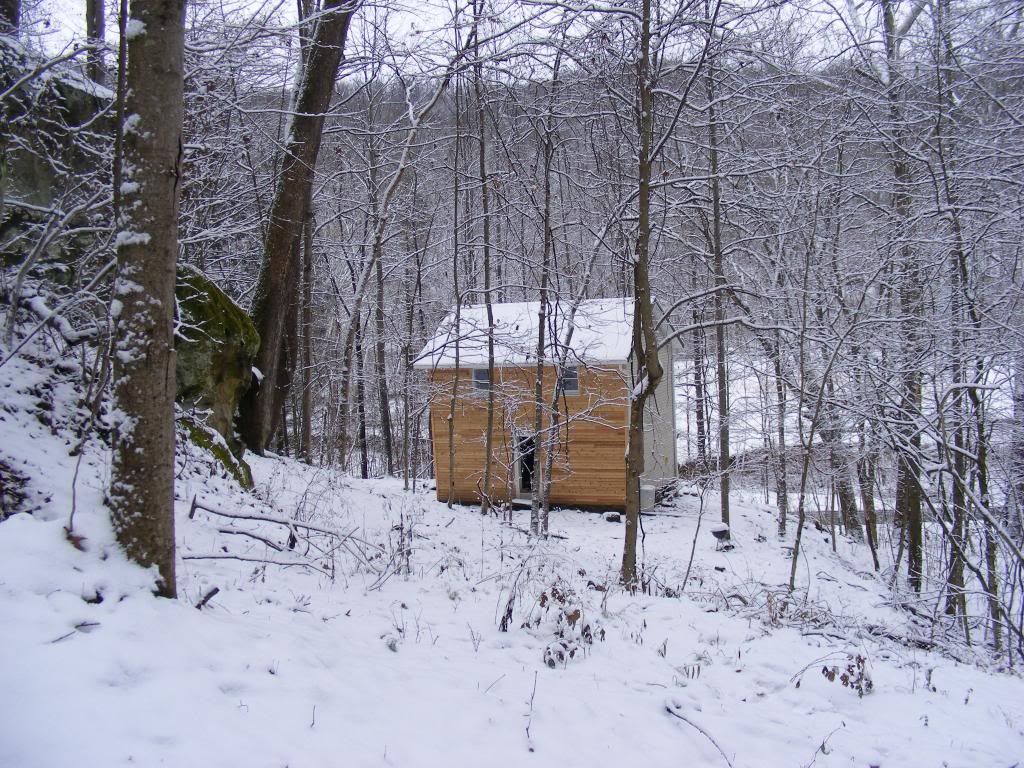 ][/url] ][/url]
[url= 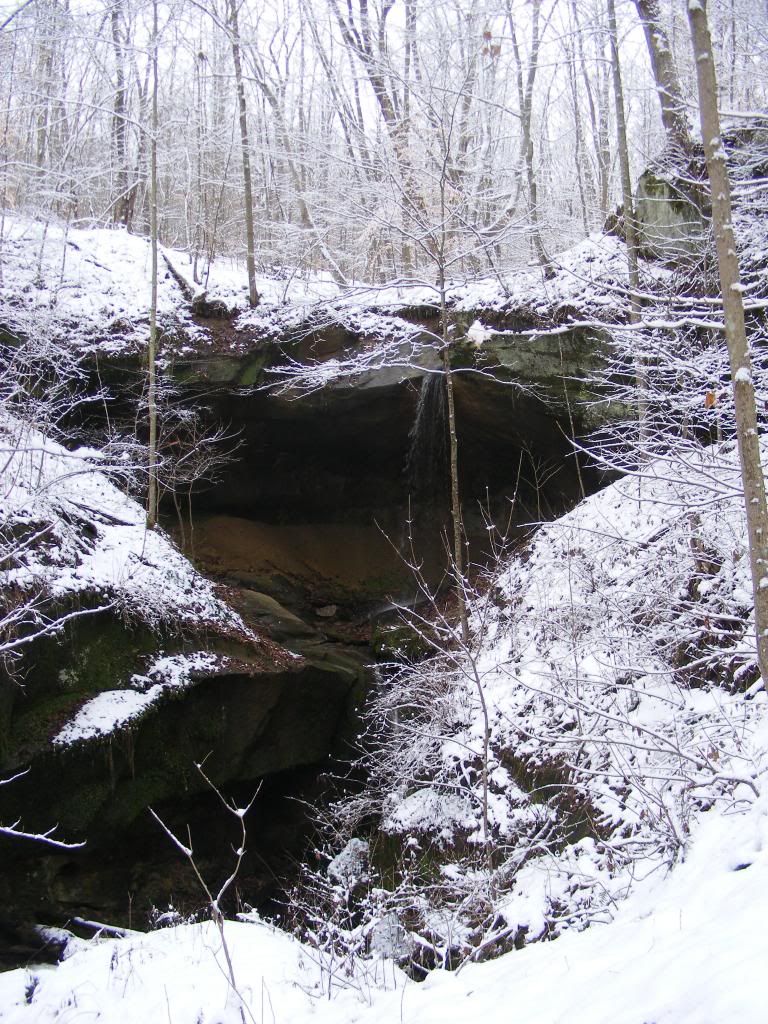 ][/url] ][/url]
[url= 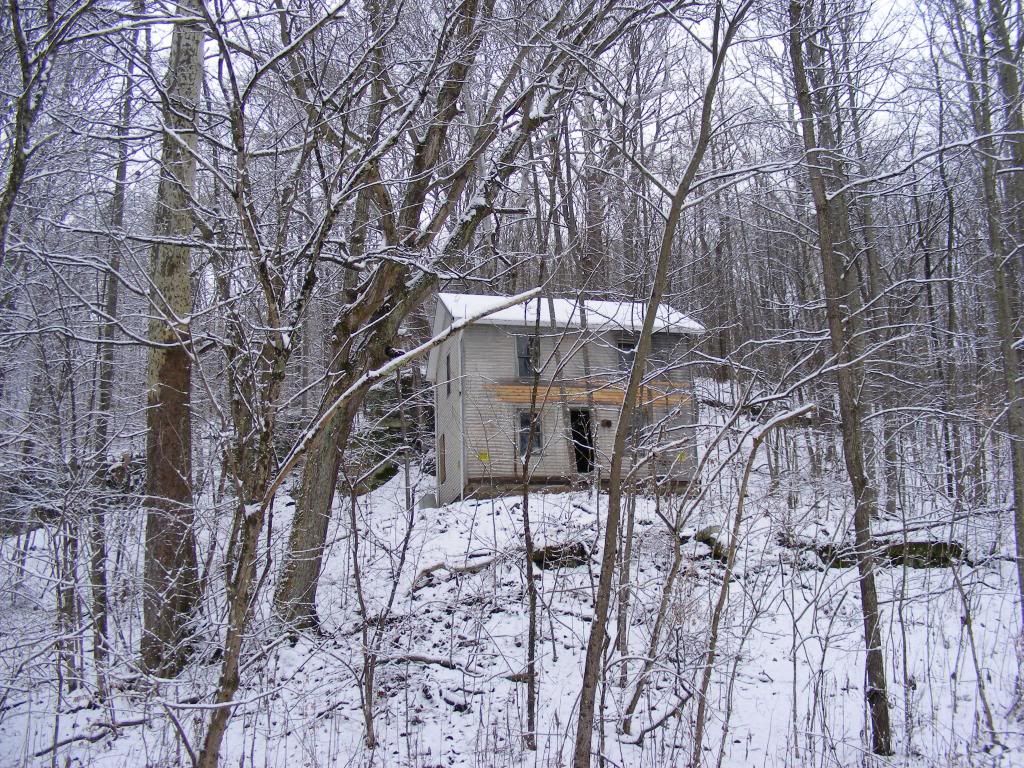 ][/url] ][/url]
|
|
Smawgunner
Member
|
# Posted: 7 Dec 2013 05:35pm
Reply
Also..a couple weeks ago found this axe head and plow blade with my metal detector (another hobby of mine). The plow blade (share) was found waaay up on the ridge top. I'm sure at one time the entire place was cleared and plowed.
[url= 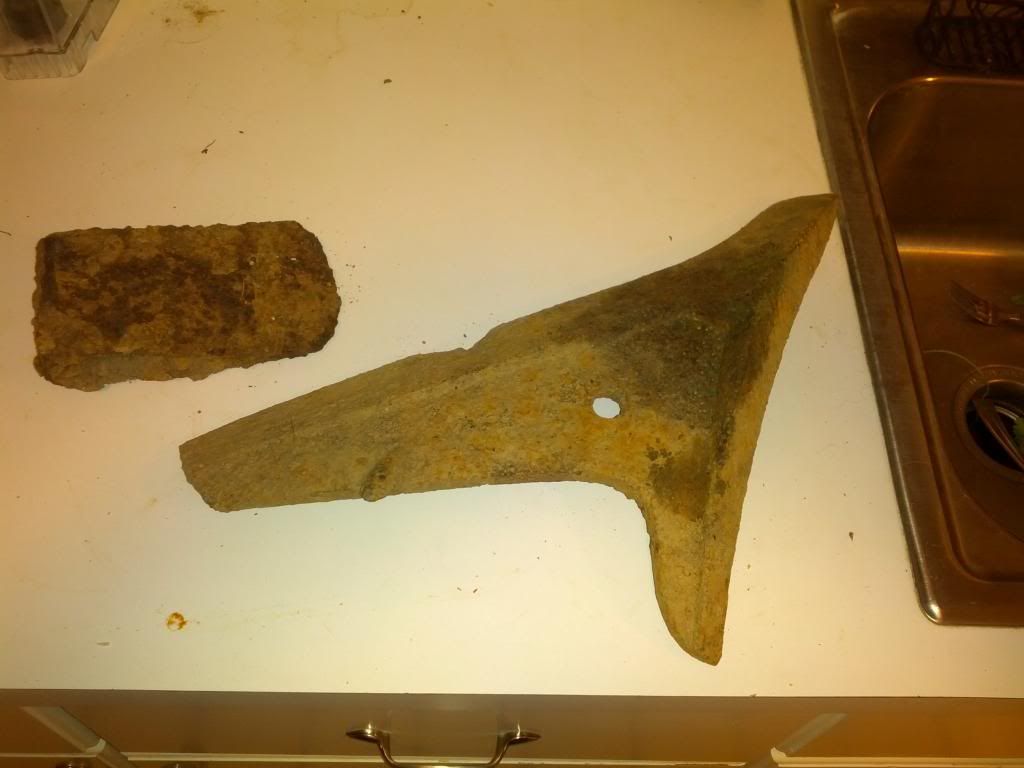 ][/url] ][/url]
|
|
Smawgunner
Member
|
# Posted: 8 Dec 2013 05:31pm
Reply
Interesting update...I've been talking to some cabin "experts" about the possible history of the place. I found on the inside, notches on the logs. The bottom log had 1 notch, the second log up had 2 notches etc. all the way up to the 5th log. It's quite possible that this cabin was moved and reassembled. I have maps dated 1875 and 1905 and it is located on the current site on both maps. The 83 year old woman who lives down the road,..her father was born and raised there so I know it was not moved to the current site for some time.
The other puzzle is the old kitchen addition that I had to remove. The entire house was clapboarded (sided) and underneath that are large/thick planks of wood EXCEPT for the back where the kitchen was added. Did they remove the planks of wood to add a kitchen later on? And if so, why weren't the planks cut down and added back on from the kitchen roof upward to the main roof? Because as it was, there was simply thin cedar clapboard nailed to 2x4 cut studs (the cabin is 1 1/2 story log and then up with 2x4 to make it a full 2 story). It HAD to have been cold up there!
I'm guessing when it was moved, it was then made into a 2 story. And then sometime after that, the kitchen was added. What a puzzle.
|
|
Smawgunner
Member
|
# Posted: 9 Dec 2013 05:53pm - Edited by: Smawgunner
Reply
Here are the notches I was talking about. To the right of the "X" you can see 5 notches across the top of the log. The 4 notches on the log below are hard to make out in this picture. The logs to the right back up to the kitchen addition. The wood behind them (kitchen wall) is all tongue and groove. The wood behind the logs on the left are all large/wide planks.
[url= 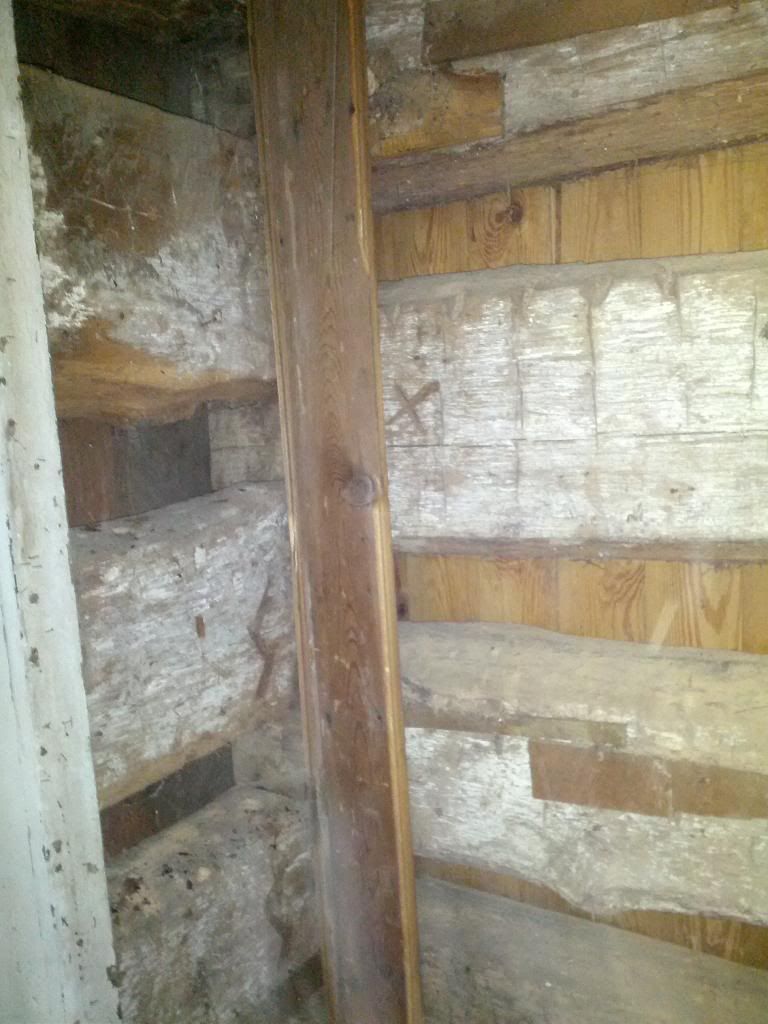 ][/url] ][/url]
|
|
HoosierDad
Member
|
# Posted: 10 Dec 2013 04:34pm
Reply
Interesting find. It probably was reassembled at some point. Do the "S" and "X" markings also correspond the same way?
|
|
Smawgunner
Member
|
# Posted: 10 Dec 2013 05:02pm
Reply
Quoting: HoosierDad Do the "S" and "X" markings also correspond the same way?
They do in that the "S" marks the South and the "X" marks the West.
|
|
ErinsMom
Member
|
# Posted: 10 Dec 2013 08:32pm
Reply
I'm not on forum much as I have yet to build but I stumbled on your build this evening. OMG as my daughter would say. How amazing that you could save this piece of history!
|
|
Timberjack
Member
|
# Posted: 12 Dec 2013 08:36am
Reply
I for one think you did an excellent job saving the old place, not many here would've had the energy or desire to do so. Well done.
|
|
| << . 1 . 2 . 3 . 4 . 5 . 6 . 7 . 8 . >> |

