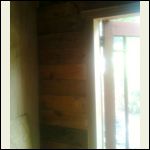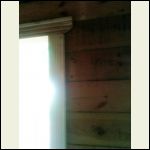| << . 1 . 2 . |
| Author |
Message |
Rick004
Member
|
# Posted: 25 May 2013 06:25am
Reply
That's gonna finish it off beautifully !! Are You painting the smart side panels ? Have a great weekend !!
|
|
Purplerules
Member
|
# Posted: 25 May 2013 10:19am
Reply
Love your cabin, it is looking really cute!
Thanks for all the pictures, I love being able to journey with you through them.
|
|
vacabin
Member
|
# Posted: 9 Jun 2013 02:36pm - Edited by: vacabin
Reply
Finished installing siding and installing shingles hope to get windows installed Monday. I'm in the process of building a board and batten door then I will completely dried in!!!!
|
|
tcmatt
Member
|
# Posted: 9 Jun 2013 09:21pm
Reply
Nice Job! I've got a 12x16, too. Looking forward to seeing pics of inside.
|
|
vacabin
Member
|
# Posted: 16 Jun 2013 07:38am
Reply
Started installing windows
|
|
vacabin
Member
|
# Posted: 22 Jun 2013 07:43pm
Reply
Progress has been slow lately been busy cutting hay.Had a little time today started trimming around windows.
|
|
Taiwin
Member
|
# Posted: 23 Jun 2013 12:53am
Reply
Great job. Thanks for sharing
|
|
vacabin
Member
|
# Posted: 23 Jun 2013 07:45am
Reply
Thanks for all the compliments everyone.The plan is to Finnish windows and get door installed this week
|
|
|
Josh8880
Member
|
# Posted: 24 Jun 2013 07:01am
Reply
Vacabin,
I'm building a 12 by 16 in ny, and would love to see your plans! If you don't mind, could you also send an email my way? My email is josh8880@aol.com. Thanks, I love that headroom in the loft. Josh
|
|
vacabin
Member
|
# Posted: 28 Jun 2013 07:34am
Reply
Josh your email has been sent.
|
|
vacabin
Member
|
# Posted: 21 Jul 2013 07:40am
Reply
Finished insulating and started installing some paneling
|
|
vacabin
Member
|
# Posted: 13 Aug 2013 10:28am
Reply
Progress has been a little slow but i did find some old pallets I took apart and started installing on the front wall of cabin
|
|
ErinsMom
Member
|
# Posted: 14 Aug 2013 05:41pm
Reply
I love the pallet idea.
|
|
vacabin
Member
|
# Posted: 22 Aug 2013 06:34am
Reply
Got front door roughed in still need to Finnish up some jamb work and trim around door.
|
|
vacabin
Member
|
# Posted: 28 Aug 2013 09:11am - Edited by: vacabin
Reply
Finished installing door jambs and trim
|
|
hattie
Member
|
# Posted: 28 Aug 2013 01:03pm
Reply
Absolutely BEAUTIFUL!!!!! 
|
|
vacabin
Member
|
# Posted: 6 Sep 2013 09:31am
Reply
Thanks for the compliment hattie got a couple pics of the interior around the front door.
cabin_inside.JPG
| 
cabin_inside_2.JPG
|  |  |
|
|
vacabin
Member
|
# Posted: 25 Sep 2013 07:33am - Edited by: vacabin
Reply
found a returned counter top at lowes for 60 bucks just mocked it up to see how it will look installed.
|
|
Salty Craig
Member
|
# Posted: 28 Oct 2013 08:26pm
Reply
Sweet digs man. I gotta cabin on the Northern Neck.
|
|
vacabin
Member
|
# Posted: 25 Mar 2014 02:17pm
Reply
been awhile since i posted last but still making progress. Got my floor installed over the weekend wanted to go with hardwood but was able to salvage this laminate for free.
|
|
ErinsMom
Member
|
# Posted: 25 Mar 2014 06:04pm
Reply
That floor looks mighty good esp. free!
|
|
peachnboo
Member
|
# Posted: 26 Mar 2014 01:36pm
Reply
I love all of your progress! I'm in VA as well. Looking to start the foundation of our 12x16 soon!
|
|
peachnboo
Member
|
# Posted: 3 Apr 2014 01:20pm
Reply
vacabin -
I'm looking at the exact same layout. My plans are for a 10x16 so I'm bumping them out by 2 feet and adjusting the floor joist size to build a 12x16. I didn't think about 10' walls but now, after seeing your cabin, i think we're definitely going that route so we can put in a useable loft. I've been super nervous about how to engineer a safe loft since I've got kids that will be up there but your mention of sistering 2x6 jack studs makes a lot of sense. I've been talking with my dad about my cabin and I've told him that I'm nervous that I'm going to make a huge rookie mistake. He made me feel better when he told me he had to tear down the forts I built 25 years ago when we lived in Alaska. Apparently I have a tendency to "overbuild". I'll waste a little money any day to make sure something isn't going to fall down!
Thanks again for your pictures - I think I'm almost ready to pull the trigger  . If you have a take off list you could share, I'd GREATLY appreciate it. It'd make me feel better that I wasn't forgetting a major chunk of my wood purchase. . If you have a take off list you could share, I'd GREATLY appreciate it. It'd make me feel better that I wasn't forgetting a major chunk of my wood purchase.
Thanks!
|
|
vacabin
Member
|
# Posted: 17 Jul 2014 06:03pm
Reply
worked on clearing a spot for fire pit area and hope to be adding a 10x12 porch soon.
|
|
vacabin
Member
|
# Posted: 22 Sep 2014 10:20am - Edited by: vacabin
Reply
Scored a dometic propane fridge,suburban 16,000 btu furnace,and 4 burner propane oven for $200 this weekend.
|
|
tomhoover
Member
|
# Posted: 22 Oct 2014 08:38am
Reply
vacabin
I'd love to have a copy of your plans, too. tchoover@gmail.com
Tom
|
|
pdjohn63
Member
|
# Posted: 4 Nov 2014 11:33am - Edited by: pdjohn63
Reply
I am a newby and have been in the talking phase of my cabin for a couple of years now. I have been saving and am now ready to start on my 12x16 cabin. i would also like a copy of your plans if that is possible, 10 ft. walls may be just what will make this loft cabin seem much bigger. i love what you have done with your cabin....looks awesome! brotherpauld@hotmail.com
|
|
| << . 1 . 2 . |

