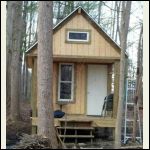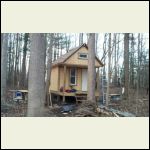|
| Author |
Message |
RichD
Member
|
# Posted: 14 Jan 2013 08:55pm
Reply
I am just about finished with my cabin project and wanted to share a few pics. I've lurked on this site for awhile now and learned a lot from other's posts. Thank you to those before me who have posted their expierences and projects.
The cabin is 10x20 with a loft over the porch and another across the rear. I built it deep in the woods on my farm. It required carrying everything in by hand, but the work was worth the effort as it is very secluded.
1358187112002.jpg
| 
1358029503888.jpg
|  |  |
|
|
Montanagirl
Member
|
# Posted: 14 Jan 2013 11:51pm
Reply
Welcome to the forum! Looking forward to interior pics!
|
|
Rick004
Member
|
# Posted: 15 Jan 2013 09:27am
Reply
Hi RichD ! Great little cabin !! How much room do you have in the loft ?
|
|
RichD
Member
|
# Posted: 15 Jan 2013 01:27pm
Reply
The walls are 8' except the front wall, I dropped it down to 7' for more headroom in the front loft. The front loft is 5x10 and the rear is 6x10 and I built it at 7' off the floor.
|
|
SonnyB
Member
|
# Posted: 15 Jan 2013 02:32pm
Reply
Welcome to the site and post some pics of the inside!
|
|
Rick004
Member
|
# Posted: 15 Jan 2013 03:18pm
Reply
Good idea dropping the ceiling height !! Can you stand up straight in the lofts ?
|
|
RichD
Member
|
# Posted: 15 Jan 2013 05:35pm
Reply
I can, but only dead center (I'm 6'01), my kids can move around with no problems. I will be sleeping on the main level and the kids can have the lofts. I'll try to snap a few inside pics this weekend.
|
|
Attreadwell
Member
|
# Posted: 15 Jan 2013 08:56pm
Reply
What kind of foundation did you use? Looks like wood piers
|
|
|
RichD
Member
|
# Posted: 15 Jan 2013 09:00pm
Reply
Yes, 6x6 PT posts, set in concrete. The water table is very high here and the cabin is built about fifty feet from the marsh edge. I wanted to be high enough to not worry about flood tides and avoid moisture under cabin.
|
|
Josh
Member
|
# Posted: 18 Jan 2013 10:36pm
Reply
My water table is right at the surface just about because i built my cabin on the high ground in some oaks at the edge of a tamarack swamp. I ended up with using concrete pyramids because when i tried to do the pier and post foundation every time i would dig a hole to put in the concrete cookie, put the post in plumb ad fill with concrete the water would start to collapse the sand and the hole would fill in. Basically leaving 4 concrete cookies still barried under the cabin that i never got back lol. Now it floats around on the ground on those concrete pyramids.
The one thing i did though was cut the left over posts i had and set them in the ground and packed around them. When we tried to get the posts i had in the ground out we found they were stuck due to the suction of the water in the sand. So i Set the posts i had left in and packed around them and screwed them to the floor system. It take a heck of a wind to do anything to my cabin now it is literaly suctioned to the ground.
|
|
|

