| << . 1 . 2 . 3 . 4 . 5 . 6 . 7 . >> |
| Author |
Message |
BARNtoCABIN
Member
|
# Posted: 19 Nov 2013 12:43pm
Reply
Do you have any pictures of the bedroom or anything, I'm really liking this layout and ideas.
|
|
Purplerules
Member
|
# Posted: 23 Nov 2013 09:22am - Edited by: Purplerules
Reply
Barntocabin - I have some but the are not so great. This week we are working on the bedroom to finish it out. I will get some pic and post them once it is done. The bedroom is 8x10 so it will fit two twins with room down the middle or a full size bed. With room for a dresser or such. It can handle a queen but there would not be room for any extra furniture pieces. The bathroom beside it is a5x8 which is a good size. If you needed a bigger bedroom you could take some off the bathroom . Our bathroom houses a oversized wooden vanity, compost toilet, & a36x36 corner shower that we have not installed yet. Best of luck with all of you planning.
|
|
Sustainusfarm
Member
|
# Posted: 23 Nov 2013 09:59am
Reply
Nice Job guys! 
|
|
Purplerules
Member
|
# Posted: 23 Nov 2013 03:48pm
Reply
Thanks Sustainusfarm we have had fun putting it all together.
|
|
Purplerules
Member
|
# Posted: 22 Dec 2013 03:24pm
Reply
Spending some time at the cabin before Christmas. Nice down time. Yesterday hubby and I redid the loft floor as once the wood dried the space between was to big. It is nice and tight fit.
|
|
Purplerules
Member
|
# Posted: 31 Dec 2013 03:10pm
Reply
Nice day at the cabin to end 2013.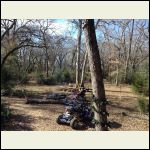
image.jpg
| 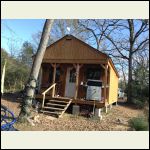
image.jpg
| 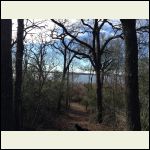
image.jpg
|  |
|
|
neb
Member
|
# Posted: 31 Dec 2013 03:35pm
Reply
The pictures say it all. You have done a great job and very well done.
|
|
Purplerules
Member
|
# Posted: 15 Jan 2014 10:49pm
Reply
Just a few update photos of the time spent at cabin during holidays.
Only major thing we worked on was finishing out the bedroom with trim and flooring. Mostly we just kicked back and enjoyed.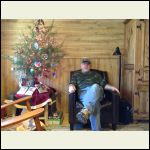
Christmas 2013
| 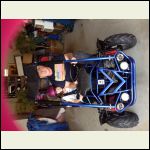
New toy for property
| 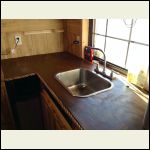
Countertop stained
|  |
|
|
|
Purplerules
Member
|
# Posted: 3 Mar 2014 12:48am
Reply
Getting excited to spend next week at the cabin for spring break. Since we are getting a lot done on the inside, we no longer have to work work work every time we go. It is so nice to just enjoy it on some of the visits.
|
|
countryred
Member
|
# Posted: 4 Mar 2014 06:17pm
Reply
Awesome purple...that's a good place to be.
|
|
Purplerules
Member
|
# Posted: 13 Mar 2014 12:03am
Reply
Cabin Time....awe. Middle of the week and the weather has been great.
Hubby got the bathroom sink installed and now we have hot water running inside the cabin after a year of having to heat up a kettle for hot water. The Eccotemp L5 is what we are using for 2 sinks and a shower and it is keeping up with it. Great product.
|
|
Purplerules
Member
|
# Posted: 2 Jun 2014 12:18am
Reply
Hi all it has been awhile. Lot of life happening with us so not a whole lot of time at the cabin. We did make it a couple of weekends ago and we worked on our loft banister. They are turning out nice as you can tell from the pictures. Hubby also start a treehouse for the girl. We got our pool up and running too. Next project is to extend the front porch.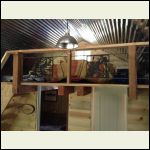
Looking up to loft
| 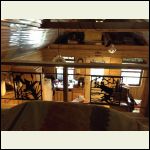
Looking down from loft
|  |  |
|
|
tnky03
Member
|
# Posted: 2 Jun 2014 12:34pm
Reply
Your place looks beautiful! Is your Ecotemp for indoors? Also, is it 12 volt? That is what we're looking to use.
|
|
Purplerules
Member
|
# Posted: 2 Jun 2014 11:44pm - Edited by: Purplerules
Reply
Thanks, it is outside. Not sure about12volt will ask DH.
|
|
Purplerules
Member
|
# Posted: 30 Jun 2014 12:36am
Reply
Headed to the cabin tomorrow for the week. Our project - to extend the front porch by 4 ft. I know the grass will be crazy high, so mowing will be my first thing to do. Any other gals out there do the mowing on your property?
|
|
NotoriousAPP
Member
|
# Posted: 3 Jul 2014 10:08am
Reply
Hi guys. I just found your forum thread. I'm in the Bastrop/Smithville TX area and also have a pre-fab type shed building, I went with a 16'x40'. While the extra space is nice I wish I went with something smaller as the finish out costs are starting to add up. I just got done with the electrical rough in....it's so nice to finally have lights everywhere.
The stairs, fascia, gutters and back overhang will be completed this weekend.
My next challenge is to get the unit insulated since the Texas summer is already here and man is it hot inside my cabin. I'm definitely struggling with what to do with the cathedral roof: vent or not vent, use baffles with R13 or just push in R19, etc.? I rarely find people that agree on how to insulate and vent a building like this (weekend cabin, no continuous climate control, cathedral ceilings).
It looks to me like you guys just pushed in R19 fiberglass and did not vent the roof, is that correct? How has that been working for you? I assume that the building does not have soffit vents or a vented ridge at the top of the roof line? Have you had any moisture issues?
What do you plan on doing for the underside of the cabin? Will you insulate between the floor joins or just leave it open? Will you put skirting around the building to keep critters and wind out?
How did you install your floors? Is that laminate?
Can you share where you purchased, and the part number, for the wood you used on the walls, it looks nice.
Your cabin looks great, keep it up.
Regards,
Alex
...I added some pictures of my cabin below.
|
|
Purplerules
Member
|
# Posted: 3 Jul 2014 08:39pm
Reply
Like your cabin what brand is it? Ours was Ulrich out of Cleburne. We have been very pleased with it. I believe I answered most of your questions in an email, but some I see here I did not. The underneath we have not decided what to do. Most times we think we will leave as is. Sometimes mostly winter we think about insulating. We will probably put a skirt of some type around it. But it will have to wait until hubby puts all the decks he wants first.
The wood on the wall is actually paneling we found at Home Depot. And we installed in sideways up top and vertical at bottom with a piece of wood trim on the seams.
So far only the bedroom has flooring which is a wood-look vinyl. Rest of floor in the cabin is still as it came with rugs throw on it.
|
|
Purplerules
Member
|
# Posted: 3 Jul 2014 08:43pm
Reply
Oh and I know what you mean about the cost of finishing out. $$ Much more than the original cost of the shell. Lol
|
|
NotoriousAPP
Member
|
# Posted: 4 Jul 2014 10:33am
Reply
The Cabin is from Derksen out of Smithville. I'm been mostly pleased with it, I had a couple problems with water infiltration caused by poor caulking or lack of caulking along trim.
As far as the underside of my cabin, I 'm going to leave it as is through the winter and see how it does from a heating and comfort perspective. Ideally I would do nothing more than put skirting around it to keep the wind and critters out. Insulating the underside concerns me a bit for moisture reasons. Whatever I do will be slow and incremental so I can see if there will be moisture issues as I slowly work through it.
I need to take a look at paneling. It's becoming evident that using real wood planks for walls and ceilings is going to be very very expensive.
I'm also going to take a serious look at wood look-alike vinyl flooring. You're the 3rd person to mention this. A contractor I'm working with also highly recommended this. It seems the vinyl flooring of today is not the garbage that it was 20+ years ago. I had my eye on this one: URL
|
|
Purplerules
Member
|
# Posted: 4 Jul 2014 11:58am
Reply
I really like your flooring choice. I know what you mean, we started off with plans of all wood as you said. But we are doing ours on a cash base so,if we wanted to get it done in this decade we had to change our choices. We stumbled on to an end roll of vinyl at Sutherlands and it was enough to do bedroom and bathroom for $80
I will tell you that most who have seen our cabin do not know its panelling, they think it is wood until we tell them. I think it is because of the way we installed it.
|
|
Lileague
Member
|
# Posted: 4 Jul 2014 12:04pm - Edited by: Lileague
Reply
NotoriousAPP
|
|
Lileague
Member
|
# Posted: 4 Jul 2014 12:05pm
Reply
NotoriousAPP
I'm also placing same type of cabin in Bastrop. Email me your contact info if you can, I would like to discuss some potential issues.
|
|
NotoriousAPP
Member
|
# Posted: 4 Jul 2014 01:02pm
Reply
Lileague
Your profile does not show your email address. If you add your email address I would be happy to help you out. I think I can definitely provide some good input for you as well as some local Bastrop contacts that can help with earth moving, gravel, carpentry, etc.
|
|
Lileague
Member
|
# Posted: 4 Jul 2014 04:02pm
Reply
fury_z28@yahoo.com
|
|
Purplerules
Member
|
# Posted: 4 Jul 2014 06:36pm
Reply
Just updating latest project.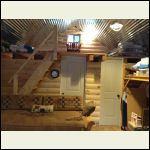
Before banister
| 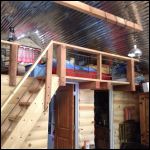
After
| 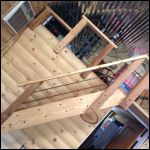
Detailing
| 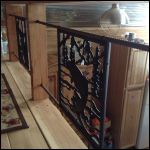
More of detailing
|
|
|
NotoriousAPP
Member
|
# Posted: 4 Jul 2014 06:37pm
Reply
Quoting: Lileague fury_z28@yahoo.com
I just sent you an email.
|
|
NotoriousAPP
Member
|
# Posted: 4 Jul 2014 06:39pm
Reply
Purplerules
That looks awesome! Really nice work.
Can you remind me again where you picked up that split log wall material?
|
|
Purplerules
Member
|
# Posted: 4 Jul 2014 06:53pm
Reply
The half logs for the wall we found at Sutherland (south side of Fort Worth on Camp Bowie St.) We only did the wall as you come into the cabin and the loft back wall. And that cost about $500. If I remember correctly. Would have loved to do whole interior but we thought it to costly. But it makes a great wow factor when you enter the cabin. Maybe that is the really reason no one notices the paneling on the sides. Lol
Attaching a picture of where they join up together.
|
|
Purplerules
Member
|
# Posted: 4 Jul 2014 06:56pm
Reply
That picture was blurry here's another one.
|
|
NotoriousAPP
Member
|
# Posted: 4 Jul 2014 07:01pm
Reply
Cool. Your other paneling does look nice though.
|
|
| << . 1 . 2 . 3 . 4 . 5 . 6 . 7 . >> |

