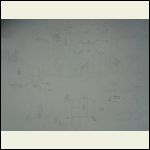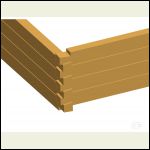|
| Author |
Message |
rbalkevitch
Member
|
# Posted: 23 Oct 2012 12:54pm - Edited by: rbalkevitch
Reply
So I have been looking through the projects on this sight for a while now. I have read all of the recommended books from the sight and have been tracking progress from many of the cabin project builders. I figured it time to start sharing my project.
After much studying of cabin construction I have come up with many designs form rough 2x4 construction, stone, heavy timber, log. I ended up starting my own cabin design based off of some of the construction techniques I had found in cabin books. A type of interlocking timber wood design. On top of that I have been designing the cabin in CAD and creating cut templates for the individual components so that to cut off sight and assembly at the sight. I know there will be some fitting and adjusting, however I hope to keep that at a minimum. Interlock design in image below. I will keep my design up to date and posted as I go along including calculations of snow loads analysis, material stresses, layout, building and layout options, building materials, the look and all that Tec spec. Hoping that if I foul something up, I can get some correction from others that have built small cabins. I am a bit new to designing with wood. Everything I have done thus far has been steel and aluminum machines. I am looking forward to a fun project and challenge.
On top of that, I have a particular landscape in mind for my perfect sight. (Land foot print image below). Now I know it will be hard to find the exact sight, but the idea of everything I would like to include is there. So I started searching within a radius of my home; searching the net, land auctions, real-estate companies. Nope, no such property exists.(A map attached of the areas i had searched) I guess my next step would be looking at topographic maps to try and find sights that are similar to what I am looking for and make the land owner an offer? That's a good question for all of you. What do you think? I have found that finding the land may be the hardest part of my project
R~
FOOTPRINT.jpg
|  Attached file: 3.pdf Attached file: 3.pdf
| 
interlocktimber.jpg
|  Attached file: 1.pdf Attached file: 1.pdf
|
|
|
fpw
Member
|
# Posted: 23 Oct 2012 07:34pm
Reply
Looks like 1/2 dovetail. Any space that you will chink or will the logs fit tight? What size timbers?
|
|
rbalkevitch
Member
|
# Posted: 24 Oct 2012 08:47am - Edited by: rbalkevitch
Reply
i was looking into 6"x10" with 1.5" chink or going a bit larger to 8"x10". when i started looking into the larger materials like 8"x12" the structure requirements to support its own weight started changing a lot. I do like the look of having chink, my issue is figuring out the best way to support between the lumber on the long sides. I was thinking of using a hole saw to cut out some 1", .5", and .25" spacers that i could put between the lumber to add support and prevent vertical warping; then screw or rod the lumber together so that the spacers do not fall out or move around and to help prevent horizontal warping. Still trying to figure that part out. Any ideas?
|
|
fpw
Member
|
# Posted: 24 Oct 2012 12:36pm
Reply
I have done a little log, dovetail, and timber frame work. For dovetails, once the dovertail is pared to fit up nice, I use timber screws at the dovetails for insurance (one in each end). Dovetail buildings were pretty much designed to stand on their own. If you have a specific code, you probably have to meet with the city/county engineer, they might make you drop some timber screws or rods along the length of the builidng.
You can use just about anything for spacers. If you use 8" x 10" with 1.5" gap, for spacers I would just cut stock that is 1/5" tall into square pieces that are 5" x 5". When you put the spacer on top of the timber, before putting on the next timber just screw it in with deck screw or two, it won't go anywhere. This gives you plenty of space for backing rod and chinking. You use the same technique at your door and window cutouts; however, for doors and windows you will need some facing material to over the log ends for strength.
I like the look of the big stuff; however, depending on the dimensions you will need bigger trees or have to pay more for the larger beams (especially, if you need 20-25 footers). And as the materials get bigger you start to need something to rig or set the beams in place. Not a big deal, you just have to think it through.
I am building a timber frame structure with my brother, we are setting up derick type crane we buildt from logs that allows us to pull materials from the pile to the work benches, and then when are finished we can use the same crane to to set the beams in place and raise the building.
In Minnesota, I've found a number for properties via the county tax sales. Here is one that looks like it is near you...
https://www.tax-sale.info/index.php/saginaw-county
When I purchased my property, I used a realtor the specialised in hunting and recreational land. However, I wanted to be well away from any services and/or neighbors.
|
|
rbalkevitch
Member
|
# Posted: 29 Oct 2012 09:29am
Reply
Thank you for the info. I like that tax-sale sight. I taking your advice and started looking into finding a recreation land realtor.
|
|
|

