| << . 1 . 2 . 3 . 4 . 5 . 6 . >> |
| Author |
Message |
SonnyB
Member
|
# Posted: 11 Jul 2012 10:23am
Reply
Heading up to the mountains today for a few days! Dont know how much work I will get done because its and 80% chance of rain Dont know how much work I will get done because its and 80% chance of rain . But it will be a good time rain or shine!! . But it will be a good time rain or shine!!
|
|
SonnyB
Member
|
# Posted: 13 Jul 2012 07:07pm
Reply
Got the front wall up this week with the help of my wife Jodi! It was in two sections and one section was really heavy for us to lift because it is a 12' high wall 16' long with one header that is three 2x8x7' and the other is three 2x8x42" long. I will post pictures later this week. Now its time to finish up the sheathing!
|
|
MJW
Member
|
# Posted: 13 Jul 2012 07:12pm
Reply
Hey Sonny,
Looking forward to seeing your new pictures.
Sounds like you are coming along with things!
|
|
SonnyB
Member
|
# Posted: 27 Jul 2012 11:27am
Reply
Got up there this week with my son Jacob and we have all four walls sheathed!! Could not have done it without my son. I will post pictures soon!
|
|
oldbuddy
|
# Posted: 27 Jul 2012 07:43pm
Reply
SonnyB
Yea.....I know all about not being able to get it done without your son or my son. In fact, Old Buddy (my son) has probably talked me into going on the hill to complete a job that I probably wouldn't have done, without him nudging me.....more time than I can think about.
It has been a great project for both of us. We have had help a few times from other family members and friends, but we have done 90% of it ourselves. Anytime I'm on that hill I just feel better about life. It is so peaceful and serene up there.
You have a great cabin in the works. Don't skimp on the photos! It keeps us up to date and you'll never regret going back looking at them!
Old Old Buddy
|
|
SonnyB
Member
|
# Posted: 3 Aug 2012 03:08pm
Reply
Here are a few pictures of the front wall Jodi and I built! 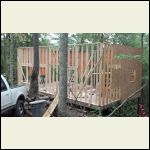
201207front_wall.j.jpg
| 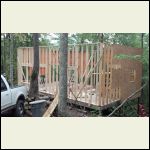
201207_front_wall_.jpg
| 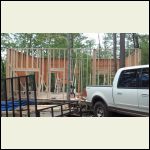
201207_front_wall_3.jpg
| 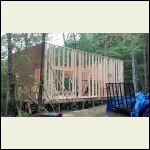
201207front_wall_4.jpg
|
|
|
SonnyB
Member
|
# Posted: 9 Aug 2012 08:02am
Reply
Here are some pictures of the sheathing that has been installed! Could not have dont this without my son Jacob helping me!! Could not have dont this without my son Jacob helping me!! 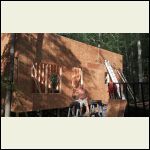
201207_sheathing_on.jpg
| 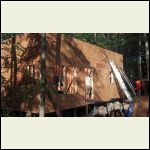
201207Jacob_and_fr.jpg
| 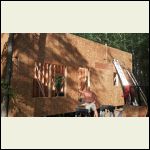
201207Me_and_sheat.jpg
| 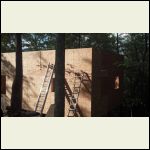
201207corner_of_wa.jpg
|
|
|
SonnyB
Member
|
# Posted: 9 Aug 2012 10:12pm
Reply
Ok I am getting close to putting a roof on and have been going back and fourth about the pitch and my interior height. I am thinking of something more like a 8/12 or 9/12 and not a 12/12 because I have 12' tall walls. I know it will be easier if I have a lower pitch than a 12/12 to install metal roofing.
Give my your opinion on if there is an advantage over one or the other! I will have a loft on both sides of the cabin so that will help on the outward preasure.
Thanks!!
|
|
|
SonnyB
Member
|
# Posted: 15 Aug 2012 08:13am
Reply
Any opinions out there? Im heading up to the cabin this weekend! Im heading up to the cabin this weekend!
|
|
vtbros
Member
|
# Posted: 17 Aug 2012 11:09am
Reply
12/12 gives you added head room upstairs, well worth the extra effort to install. Not sure of your snow load, but the 12/12 will also shed snow better. Good luck.
|
|
SonnyB
Member
|
# Posted: 19 Aug 2012 05:25pm
Reply
North GA so no real snow loads to worry about!
|
|
OwenChristensen
Member
|
# Posted: 19 Aug 2012 05:59pm
Reply
Here's one I built with 8/12 over three sissors trusses in Canada.
Owen
|
|
SonnyB
Member
|
# Posted: 20 Aug 2012 09:47pm
Reply
Worked on the cabin this weekend but just did little things like finish up small pc. of sheathing on the walls, put double top plate and burn limbs.
I am thinking of maybe even hiring someone to frame up the rafters/trusses,install the roof sheathing, soffit and fascia, and putting on the metal roof! I know I will not have much time over the next 3 months and it would be nice to go ahead and have it dried in!
Can anyone give me a rough cost of what it would be to do this on a 20x32 with 12' walls with a 10/12 pitch?
Thanks for any help!
|
|
SonnyB
Member
|
# Posted: 26 Aug 2012 09:40pm
Reply
Had a few guys come up and look at roofing the cabin. I have a 20x32 1 1/2 story with 12' walls. I will find out by fri what their cost is.
|
|
SonnyB
Member
|
# Posted: 28 Aug 2012 09:02am
Reply
What is the advantage or disadvantage of having sheathing on the rafters or just having 1x4 strips every 2' for the metal roof?
I was told if I put the titanium paper down then it would be fine with just the 1x4 strips and did not need the sheathing?
What do you think???
|
|
SonnyB
Member
|
# Posted: 4 Sep 2012 10:12am
Reply
Need some help! Please answer above! Please answer above!
|
|
Skidster
Member
|
# Posted: 4 Sep 2012 11:55am
Reply
Sonny
New here but have been looking at building a cabin with loft that is 24x30-32. Can you give me a guesstimation of cost to put it up? Thanks for the help
|
|
turkeyhunter
Member
|
# Posted: 5 Sep 2012 09:44pm
Reply
SonnyB---i put 2 x 4's on my rafters, no PT as per metal company-- screwed the green metal to the 2 x 4"s........put DURA Vent ( google it) between the rafter's as a after thought, it has been insulated and no problems what so ever...just my 2cents
|
|
Anonymous
|
# Posted: 8 Sep 2012 10:02pm
Reply
Skidster I have the foundation in with post and all the walls up that are 12" tall the cabin is 20x32 with 12 ' walls and I have about $5000 so far in material. I think I can finish it complete at about $15000.
|
|
SonnyB
Member
|
# Posted: 21 Sep 2012 08:01am
Reply
Ok Im heading up this weekend to get a few things done!
Going to put some post in the ground for a gate or chain going across the drive to keep people from driving down the drive way.
Cut and install the let-ins for the loft.
If I get it all done I will be glad!
|
|
SonnyB
Member
|
# Posted: 24 Sep 2012 09:15am
Reply
Got the bathroom and kitchen framed with one of the loft framed!
Next weekend the other loft will be framed if the rain stays away!
Here are a few pics!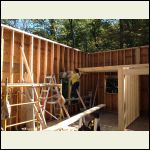
Jodi_at_window.JPG
| 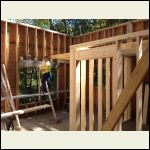
Jodi_installing_loft.jpg
| 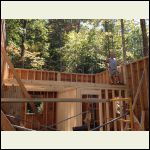
Me_on_loft.JPG
|  |
|
|
SonnyB
Member
|
# Posted: 27 Sep 2012 08:19am
Reply
Heading up to work on the second loft tomorrow! Will pick up my timbers cut from the saw mill tomorrow!
Ready to install the second loft!!
|
|
SonnyB
Member
|
# Posted: 2 Oct 2012 05:02pm
Reply
Jodi and I went up this last Fri and picked up a load of timbers! I love the look of big timbers! Then we cut the 8x8 post and but and installed the 4x10 beam!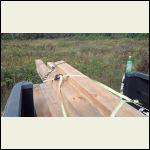
Load_of_timbers.jpg
| 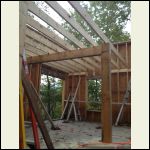
loft_2.jpg
| 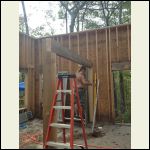
Me_installing_post_a.jpg
| 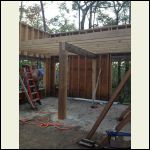
Me_with_finished_sec.jpg
|
|
|
SonnyB
Member
|
# Posted: 2 Oct 2012 05:12pm
Reply
Bad news is that we have had a lot of rain and Jodi was walking down the walk board going out and slipped and fell and hit her back and head! We finished up working and Jodi said her head hurt a little. We finished up working and Jodi said her head hurt a little.
Got to work Monday and Jodi felt dizzy and went to doc. They sent her to hospital to get a MRI and she has a concussion and will be out of work for a few days!
Jodi said she's ready to get back up there this coming weekend a do a little more work! She's a trooper and never complains and works really hard! I proud of her!!
|
|
SonnyB
Member
|
# Posted: 2 Oct 2012 05:36pm
Reply
Question for yall? Is it ok to use 1/2" bc plywood for my roof sheathing if rafters are 2'oc? I know 7/16 OSB will flex way too much.
|
|
trollbridge
Member
|
# Posted: 3 Oct 2012 11:07am
Reply
Quoting: SonnyB Bad news is that we have had a lot of rain and Jodi was walking down the walk board going out and slipped and fell and hit her back and head!
OUCH! That doesn't sound fun at all...I hope she is feeling better soon! Hard to sit out a weekend, especially as weather begins to cool and days get shorter.
You are making wonderful progress on your cabin. It will be a fantastic feeling getting it dried in-a big sigh of relief 
|
|
SonnyB
Member
|
# Posted: 13 Oct 2012 12:38pm
Reply
Did a lot of work this last few days! We built the trusses and have them all installed!! We built the trusses and have them all installed!!
I will post pictures soon!
|
|
SonnyB
Member
|
# Posted: 19 Oct 2012 09:15am
Reply
Have pictures of our work!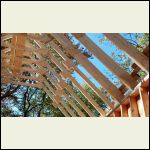
Starting_to_install_.jpg
| 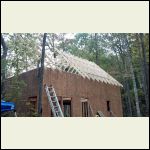
Putting_up_some_trus.jpg
| 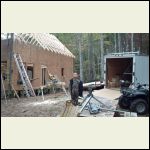
Work_site_with_grand.jpg
| 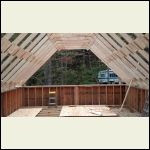
Trusses_up.jpg
|
|
|
SonnyB
Member
|
# Posted: 19 Oct 2012 09:17am
Reply
More pics!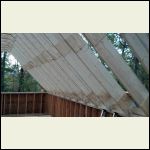
Other_side_double_tr.jpg
| 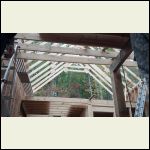
Looking_up_from_unde.jpg
| 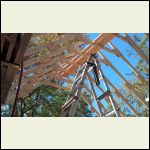
Looking_up_at_trusse.jpg
| 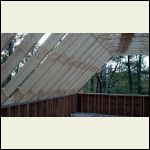
Have_double_trusses_.jpg
|
|
|
SonnyB
Member
|
# Posted: 19 Oct 2012 09:21am
Reply
Jodi working hard! Her new favorite tool, palm nailer!!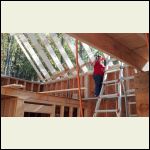
Jodi_on_walkboard_wo.jpg
| 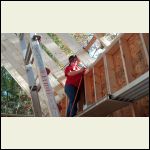
Jodi_working_hard_pu.jpg
| 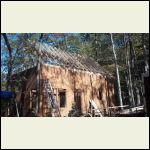
All_trusses_up.jpg
| 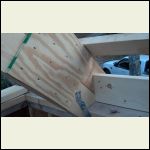
Close_up_of_gusset.j.jpg
|
|
|
| << . 1 . 2 . 3 . 4 . 5 . 6 . >> |

