| << . 1 . 2 . 3 . 4 . 5 . 6 . >> |
| Author |
Message |
Borrego
Member
|
# Posted: 14 May 2012 10:01pm
Reply
Quoting: MtnDon Those side rim 2x10's will be supporting a quarter of the floor load, if we assume an equal spread out loading.
This is true and I ran into the same issue with my pole house. By following the plans without thinking it through, i ended up with the same predicament. Is it critical? Yes and no, but more yes, particularly if you intend to add any weight above the 1st floor (in addition to the roof load). I think an easy fix for you would be to add a 4 x 10 under the center of each 10 x 32' section with a pier/post system and link it to the outer 2x's with x - strapping. Nice house though.looks great, just beef up that floor....
Don. please opine....
|
|
MtnDon
Member
|
# Posted: 14 May 2012 10:30pm - Edited by: MtnDon
Reply
Well, let's see; there are 2 things to be thought over here.
(1) the fact that it appears that a single 2x10 is taking the bulk of the floor load on each of the long sides. ... If I take 32 feet and divide equally into 7 posts or 6 spans, that = 5.33 ft (5'4"). The main floor has a center weight bearing support. Does the loft/upper floor also have posts that bearing on the center "beam"? I don't know but I'll assume that it does. The charts indicate that for a 20 ft wide building, with 2 center bearing floors and a roof, two 2x10 can be used as a beam to span a maximum of 5'9". So that makes it but is cutting it fine. But I am not sure what the mentioned second 2x10 ia actually doing. So I believe the single rim 2x10 that the joists hang from is overloaded. I'd need drawings or good photos to tell better.
(2) It's hanging on nails and screws. That's not good. If you look over the methods illustrated in most framing and construction books/manuals fasteners are seldom used as the primary load carrying part.member. Fasteners are used to hold the load bearing parts in place as in toe nailing a ceiling joist or rafter to a wall top plate or a floor joist to a support beam. Joist hangers are another matter; they've been engineered for certain loads. There are also beam hangers and they too have specs that list their load carrying ability. Nailing 2x's to a post is outside the tested envelope. Plainly put, 1 & 2 together make for an iffy assembly.
If I understand correctly what Borrego suggests there would be a beam placed across the width of the building, placed to support the long side 2x10's. ??? That could help at that point, but what about the connections at the other posts, the ends and the other mid points. For a good, or great solution, I'm getting out of my comfort zone. To me it's easier to see the potential problem issues than to come up with a great solution. Custom made angle supports would help with the connection issues with the thin steel of nails and screws supporting the entire weight. But the 2x10 with the joists hanging off it still seem highly overloaded.
I hesitated before delving into this can o' worms.
And we haven't even asked how those very tall posts are being braced. Or if there's a ridge Beam, or what, with those 12 foot walls....
Or should I keep quiet and go read a book or something???
|
|
turkeyhunter
Member
|
# Posted: 14 May 2012 10:42pm
Reply
Quoting: MtnDon Or should I keep quiet and go read a book or something???
bingo---  
|
|
SonnyB
Member
|
# Posted: 15 May 2012 10:51am
Reply
My double 2x10 rim joist are sitting on top of the post with the front 4x4 post every 4 feet apart. The rim joist are also mounted to the 4x4 post with flat metal "T" brackets. I also have joist hangers on the front and back double rim joist. The back row is 6x6 post with one at each end, one in the middle and then the others are about 5'4" apart and the 6x6 do have diagonal bracing. There is a double 2x10 beam at 10' that run the length (32') that are sitting on 4x4 post every 4 ' apart. The floor joist run on top of the middle double 2x10 beam and the post are braced diagonal also. I hope this helps a little on how it is being built.
|
|
SonnyB
Member
|
# Posted: 15 May 2012 10:58am
Reply
Look at some of the pictures I posted and it shows the rim joist sitting on top of the post and a middle beam with the floor joist resting on top of them and it shows the floor joist with metal hangers and braces. Maybe I should take a few better pictures.
Thanks for all the help and info! 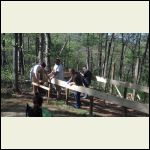
20120412_171327_.jpg
| 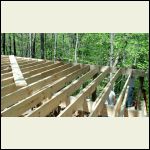
201204Floor_joist..jpg
| 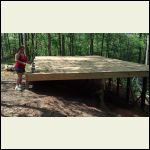
201204Sub_Floor_in.jpg
|  |
|
|
MtnDon
Member
|
# Posted: 15 May 2012 10:59am
Reply
Well, sorry, but in some photos it sure looked like the 2x were screwed to the sides of the posts. My apologies.
|
|
SonnyB
Member
|
# Posted: 15 May 2012 11:24am
Reply
No problem! I like as many eyes as I can have to help me out! Does that help out more now? Do you think I still need to add the angle iron? Thanks! Does that help out more now? Do you think I still need to add the angle iron? Thanks!
|
|
Borrego
Member
|
# Posted: 15 May 2012 12:01pm
Reply
I see it now, the rim joist is on top of the posts. That should take care of that issue IMHO......
|
|
|
MtnDon
Member
|
# Posted: 16 May 2012 12:18am
Reply
Quoting: SonnyB Does that help out more now? Do you think I still need to add the angle iron? Thanks!
Yes, thanks.
No, forget what I was talking about as I was thinking wrong.
The beams, I'll call the doubled 2x10 on top of the posts, beams. The beams do need to be watched for something else though.
To paint the picture, consider high winds against the long sides including the steeply pitched roof. The wind tries to push in the wall; if the roof is well constructed the wall and roof will NOT deform and will trans,mit the wind force into the gable end walls. So first, those gable ends need to be rigid, sheathed and well nailed. Tie the wall sheathing over the rim joists if at all possible. The force then is transferred to the floor diaphragm. The floor is likely nice and rigid if the Advantec is well fastened. That means the floor is going to try to go in the direction the wind is blowing, from the long side the wind hits (windward) to the opposite side (leeward).
The floor force will try to roll the beams over. The connections of joists to beam and beam to post tops can act like hinges. The fact that the floor joists are hung inside the beams helps resist that sideways force. make sure you fill all the nail holes in the hangers and also have the two joists well face nailed to each other where they overlap. A 3.5 inch nail driven through and then clinched is excellent for that.
If you can work in some diagonal braces from posts ( low on the post) up to a floor joist (towards mid span) that will also help. With the forces on the gable walls try to brace the ends of the building as much as possible across the width.
The T-plates you mentioned will help resist against beam roll over but as they have only a few nails the nails can be bent or pulled through the wood and the metal can bend too. High winds can generate some big forces.
|
|
SonnyB
Member
|
# Posted: 16 May 2012 02:37pm - Edited by: SonnyB
Reply
Not getting to go work this weekend on the cabin But its my dads 77th birthday and I would rather hang out with him and the family! Thanks to my son in law Garland for helping with the walls! But its my dads 77th birthday and I would rather hang out with him and the family! Thanks to my son in law Garland for helping with the walls!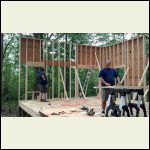
20120512_Side_wall.jpg
| 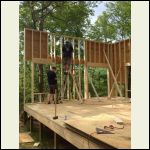
IMG951894.jpg
|  |  |
|
|
SonnyB
Member
|
# Posted: 22 May 2012 06:08pm
Reply
Ok going up this weekend to work. Hope to get a few more walls up.
Can anyone tell me why everyone uses 15 lb felt paper on the walls and not 30 lb? I have about 6 rolls of 30 lb and was wondering if it would be ok to use?
Thanks!!
|
|
soundandfurycabin
Member
|
# Posted: 22 May 2012 08:10pm
Reply
The 15# is less expensive.....you get about twice as much for the same price....but the 30# will work just as well or better. If you're mixing 15# and 30#, use the 30# on the walls that receive the worst of the weather, i.e. the windward side of the cabin and tall gable walls.
|
|
MtnDon
Member
|
# Posted: 24 May 2012 01:44pm
Reply
#30 on walls is crazy to work with. Heavy and it doesn't fold as nicely or as readily in window and door openings. Plus there is no need, the #15 does the job on a wall.
FYI, IF a wall is to be stuccoed, two layers of #15 is used. That provides a drainage plane.
|
|
Borrego
Member
|
# Posted: 24 May 2012 10:07pm
Reply
Why not Tyvek? Cheap, lighter, longer lasting, easier to install and work with,.....
|
|
MtnDon
Member
|
# Posted: 24 May 2012 10:27pm
Reply
Quoting: Borrego Why not Tyvek?
Good question and one that gets debated.... which is better; "tar paper" or Tyvek, Typar, etc.... ???
Mostly no problems with the synthetics. Mostly. Issues arise when, not if but when, liquid water gets between the synthetic wrap and the underlying sheathing. The theory behind the syn's is great; able to pass water vapor through but repel liquid water. But there's no way to control the direction. When vapor condenses behind the synthatic it generally stays there. Oh it may run down the wall and find an exit. It may also soak into the OSB. It may be at a temperature that is friendly to mold growth.
Tar Paper will absorb any liquids that get behind it for any reason. Then it can wick to the outside... usually the outside where it evaporates. Some climate zones with A/C the water will evaporate in the other direction.
As for stucco and synthetic wraps there can be a chemical reaction between the cement and the plastic that causes the syn wrap to deteriorate. Bad. The stucco can also bond to the syn wrap and that removes the drainage plane, or moves it to the OSB or other sheathing. Also bad. It's done all the time though and in most (? many ?) cases there are no issues. But....
Builders like the syns for the ease of installation. Saves them time and money. Plus all the advertising touts all the advantages and that can't be wrong, can it?
|
|
ErinsMom
Member
|
# Posted: 27 May 2012 02:43pm
Reply
MtnDon,
Stupid question. When working with tar paper, you work from the bottom run up allowing any water to run over the tar paper down>?
|
|
cabingal3
Member
|
# Posted: 27 May 2012 11:13pm
Reply
wow.thats gonna be a wonderful place to be.very good!
|
|
SonnyB
Member
|
# Posted: 29 May 2012 03:52pm
Reply
Had a good weekend of work! Have some family come help and we had put up the rest of the back wall and then put up the right side also!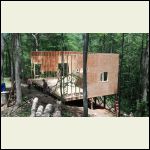
20120528_3_sides.j.jpg
| 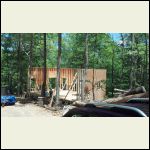
20120528_3_sides_d.jpg
| 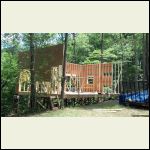
20120528_Outside_l.jpg
|  |
|
|
SonnyB
Member
|
# Posted: 29 May 2012 03:57pm
Reply
Here is one of my helper Bobby(grandson) after a hard days work at the dinner table!
|
|
SonnyB
Member
|
# Posted: 29 May 2012 04:06pm
Reply
It was a hot long weekend! I had my great wife Jodi, son in law Garland, grandson Bobby, my mom Jerri, and my uncle Terry help this weekend. We had a good time together and it was a lot of fun Here are a few more pictures.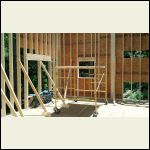
A_few_braces.jpg
| 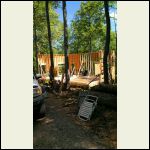
100MEDIA36IMAG0187.j.jpg
| 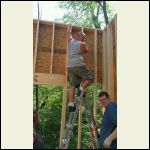
100MEDIA36IMAG0182.j.jpg
| 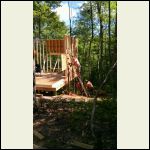
100MEDIA36IMAG0188.j.jpg
|
|
|
Borrego
Member
|
# Posted: 29 May 2012 04:19pm
Reply
Lookin' Good!
|
|
ErinsMom
Member
|
# Posted: 30 May 2012 06:35pm
Reply
SonnyB,
You're not just building a cabin but also memories. Your grandson will remember this time forever.
That back side looks mighty tall.
The view will be amazing.
|
|
hattie
Member
|
# Posted: 30 May 2012 10:06pm
Reply
Your place is coming along great! I am so excited for you!! It looks FABULOUS!! Can't wait to see the finished pictures. 
|
|
MtnDon
Member
|
# Posted: 4 Jun 2012 09:27pm
Reply
Quoting: ErinsMom MtnDon, Stupid question. When working with tar paper, you work from the bottom run up allowing any water to run over the tar paper down>?
We were in Yosemite... thus the delay. Yes start the bottom strip and have the next strip up overlap the lower by a few inches (or more). Overlap vertical seams by a foot (or more).
|
|
Anonymous
|
# Posted: 19 Jun 2012 09:19am
Reply
Ok I have not been able to go up to the mountains to work on my cabin in 2 weeks and it is driving me crazy! And we are on vacation and will not be back home for 3 weeks. So it will be a while before I can get back to work.
|
|
SonnyB
Member
|
# Posted: 19 Jun 2012 03:18pm
Reply
I dont know why it posted under Anonymous? This is the first time it has done this. This is the first time it has done this.
I am getting ready to order my rough cut lumber for the post and loft area.
Anyone have an opion on hemlock vs white pine for post and beams? Also flooring and siding?
Thanks for any help again!
|
|
BRL
Member
|
# Posted: 20 Jun 2012 09:11am
Reply
Hemlock is quite a bit more rugged and way heavier. We are using both in our build. I can't see you having a problem with either one. What is cheaper for you? Brian
|
|
SonnyB
Member
|
# Posted: 20 Jun 2012 09:43pm
Reply
Local guy said its about the exact same price per lf. I have heard that hemlock is better for exterior because insects do not like it.
|
|
SonnyB
Member
|
# Posted: 8 Jul 2012 06:31pm
Reply
Back from vacation and ready to head to the mountains and do a little work! Going to try to head up there this week sometime if weather permits might rain. Going to try to head up there this week sometime if weather permits might rain.
|
|
trollbridge
Member
|
# Posted: 8 Jul 2012 09:13pm
Reply
All refreshed from vacation? think of the energy you'll have to get lots done! Hope you don't get rained on.
|
|
| << . 1 . 2 . 3 . 4 . 5 . 6 . >> |

