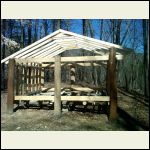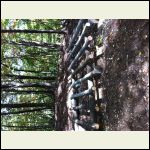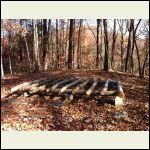|
| Author |
Message |
kayakfisher
Member
|
# Posted: 14 Mar 2012 07:59am
Reply
Trying to build a mix of natural cut timber and lumber. The post are 15 inch overkill, mix of hickory and mapel. After the de barking of the six, eight foot 15inch logs, I would never want to take on de barking enough hickory to build an entire cabin, I now know why cabins are not constructed with hickory logs. I will try to find the middle photos and update when sheeted. ANy suggestions at this point would be great. I am building on the fly and packing alot of material in.
cbin.jpg
| 
IMG_0175.JPG
| 
IMG_0203.JPG
|  |
|
|
jrbarnard
Member
|
# Posted: 14 Mar 2012 08:48am
Reply
Very interesting design. I bet you will have a very cozy place there soon.
R
|
|
Viking
Member
|
# Posted: 14 Mar 2012 10:10am - Edited by: Viking
Reply
What an awesome idea, keep the pictures coming! One thing that I see as a problem is keeping the floor level enough for the boards, let me know how you get around it.
Viking
|
|
spee
Member
|
# Posted: 14 Mar 2012 03:02pm
Reply
what are your plans with the floor? I dont see how that could be level at all
|
|
turkeyhunter
Member
|
# Posted: 14 Mar 2012 06:50pm
Reply
a level and a square are your friend!!!!!!
|
|
kayakfisher
Member
|
# Posted: 22 Apr 2012 07:41pm
Reply
Update:
|
|
kayakfisher
Member
|
# Posted: 22 Apr 2012 07:50pm
Reply
Floor was leveled with 2x6 spaced every 16 inches, then nailed into bottom 2x6. If joist did not rest squarely on the log runners it was shimmed. Overall the post are carring most of the weight but the 2 8 inch logs on the bottom contact the weight of the roof and door and opposing wall. Its pretty strong now that everything is nailed together. I am going to wrap 2 coats of tar paper because it will be a while before I side it. also a layer of brick will be going between the plywood and the ground. suggestions?
|
|
|

