|
| Author |
Message |
dfosson
Member
|
# Posted: 1 Feb 2012 09:13pm - Edited by: dfosson
Reply
While cleaning out a file today, I ran across a sketch pad that took me back to the day we decided to build a cabin. Although its been a few years, it seems like yesterday that I bought graph paper and returned to the porch swing with pencil in hand. Using the grids for scale, I sketched the cabin we wanted to build even though we had no experience or skills. At the time it was just a summer afternoon dream yet after finding the original sketches, I realize just how much this dream came true. I can't post all the exterior pictures to compare to the sketches but they can be viewed on my blog:
http://dave-mancamp.blogspot.com/
What is your story? When did you decide to build a cabin?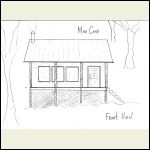
Sketch front
| 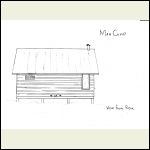
Sketch back
| 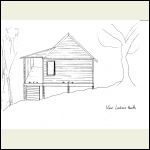
looking north
| 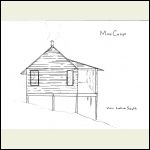
looking south
|
|
|
TomChum
Member
|
# Posted: 1 Feb 2012 10:08pm
Reply
Original drawings that I did with my 7-year old daughter. Not as well-buildable as Df however there was more minute detail in places. This was drawn while I was on a focused hunt for the land.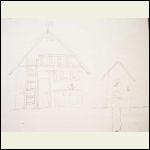
First sketches, cabin+outhouse
|  |  |  |
|
|
BlaineHill
Member
|
# Posted: 2 Feb 2012 09:16pm
Reply
I came to an agreement with a pond builder to build a pond. He took his 28,000 pound excavator out to the pond location we discussed. He took a couple of buckets of dirt out of the site and declared that the soil will never hold water. He promptly returned my deposit and it felt like found money. So, I decided to build a cabin instead. I am now looking for alternate pond sites.
|
|
turkeyhunter
Member
|
# Posted: 2 Feb 2012 10:12pm
Reply
my plans..... :-)
|
|
Oldhippy
Member
|
# Posted: 3 Feb 2012 10:09am
Reply
After 40 years of drafting I've finally decided to get serious about trailerable cabin building. I plan to build at least one for myself and one for each of my three children. I've decided upon plankwall construction using 4' x 8' panels made from tongue and groove 2x6s stacked on edge.
The size of cabins is 12' x 20' with full height loft development that includes two Cape Cod style dormers.
Stage one is to build a 6' x 10' scaled down model to develop the milling and cutting skills necessary to ensure professional results .
The model will be completely built out of recycled pallets and glass taken from discarded aluminum screen doors.
|
|
old buddy
Member
|
# Posted: 4 Feb 2012 12:20am - Edited by: old buddy
Reply
Dad and I never really did draw anything up. We initially only wanted to build something big enough to sleep in for deer hunting. We have quite a drive (600 feet elevation increase in 4 tenths of a mile) to get to our spot and by doing so we were always going to run the risk of spooking all the game out of the area or we could sneak in quietly via a steep walk early in the morning and that didn't appeal to either of us. I can just imagine it now...we would have been sweating so badly by the time we made it to our stands, our clothes would have been darn near soaked and the cold chill would have been imminent, plus we would have been out of breath at least a dozen times getting there. lol
We initially thought 8'x8' would be fine w/ a small propane heater, then I asked Dad, "what about 8'x10'?" He said, "No, we'll end up with too much waste with the wood."....Well what about 8x12, or 12 x 12, etc...you get the idea. I ended up showing him a lot of pictures of 12' x 16' cabins on this forum...so we had an idea of what we wanted to build w/o drawing anything.
12' x 16' would have always been fine for Dad and I, but my sister's boy and her husband plus my son and me plus Old Old buddy himself equals a tight cabin space for the future. My wife is pregnant with our second child currently, so throw another one in the mix. lol
Old Old Buddy and myself have come to the realization that we will probably have to build on at some point in the future. All the women in the family love the cabin and they want to stay too.
We will probably sketch out the new addition. I'm hoping Old Old Buddy will be agreeable to a 12' x 16' addition lol...making the cabin 24' x 16'.
|
|
|

