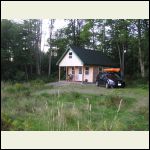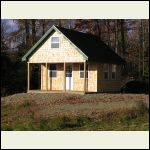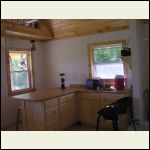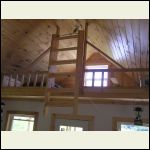|
| Author |
Message |
hotroddoug
Member
|
# Posted: 25 Dec 2011 04:30pm - Edited by: hotroddoug
Reply
Hi!
Thought I would share some pics of the little place I recently built on some land from the family farm where I grew up. I've had the land since 1993 and finally decided to do something with it. It is in Swanville, Maine on 8 1/2 acres. The footprint is 16' x 20' including the 6' porch on the front. There is a loft over the porch with folding pull-up stairs to access. The foundation is a concrete slab. Drains for a sink and a shower were installed under the cement. The toilet is an outhouse. I am using Coleman lanterns and LED lanterns for light and cooking with a propane stove. Heat is a vented 18,000 BTU propane wall heater. I built it all myself using all new materials. The cost including all permits, foundation and materials was $9000. Next summers project will be installing a small solar electric power system to run a small television and maybe a very small refrigerator.
Exterior
| 
Exterior
| 
Kitchen area
| 
Loft and folding stairs
|
|
|
Borrego
Member
|
# Posted: 25 Dec 2011 04:42pm
Reply
Nice! You mentioned pictures? And what kind of solar system?
|
|
hotroddoug
Member
|
# Posted: 25 Dec 2011 04:48pm
Reply
Sorry - I messed up the posting - there should be some pics here now! I need to do some research on solar system and figure it out - any suggestions? I want to keep it simple and low budget - ~$1000.
|
|
adakseabee
Member
|
# Posted: 25 Dec 2011 05:04pm
Reply
Looks great, very professional! Are you planning on a rainwater collection system or do you use a well with a hand/electric pump or haul in water? What do your gray water drains run to? Would like to see photos of your outhouse if you have any.
|
|
hotroddoug
Member
|
# Posted: 25 Dec 2011 05:43pm
Reply
I am trying to keep it all very simple. I don't go there a lot and have been taking water in 5 gallon water containers. I have a gray water system design but have not built yet - and may not. The drain pipe right now goes to an upside down 5 gallon bucket buried in the gravel pad on which the slab foundation sits. I typically put less than 5 gallons of water down the drain when I go there on a weekend, so, unless the code enforcement officer says something, I'm not inclined to spend the $2000 it will take to build that system. The outhouse was sited and designed by a soil scientist and I built per plan so that is all legal.
|
|
neb
Member
|
# Posted: 25 Dec 2011 06:19pm
Reply
Very nice great workmanship.
|
|
scipolla
Member
|
# Posted: 28 Jul 2020 09:34pm
Reply
Hi,
Looks great!
I just purchased a small cabin with an almost exact loft. I removed the stairs as they took up too much room in the main area and am planning on building a ladder. Your ladder design is exactly what I am looking to build, including using the ladder as part of the railing for the loft when it is up.
Any chance you would share your design with me?
Thanks
Sue Cipolla
|
|
SDJeske
Member
|
# Posted: 18 Oct 2020 06:24pm - Edited by: SDJeske
Reply
Hot Rod Doug:
I would also be interested in your ladder specs. We have a 16 x 20 shed with a loft and trying to fit in a ladder that doesn’t take up much real estate. Your ladder looks like it would be perfect. Please share your design. Thank you.
Sandra D.
|
|
|
SusieV
Member
|
# Posted: 8 Dec 2020 08:28pm
Reply
Hi!
I would also be grateful if you could share your ladder design with me. This is exactly what I have been thinking of for my Tiny Casita. I have 2 lofts, one for sleeping and one for storage. Using this type of ladder will allow me to keep the floor plan open, without the impact of 2 sets of stairs on the space.
thank you so very much!
Susie V
|
|
gcrank1
Member
|
# Posted: 9 Dec 2020 09:01pm
Reply
VERY Nice!
I can verify that 2 x 100w 12v panels wired in series for 24v fed into an mppt charge control can keep 2 x 12v 100ah 'marine' deep cycle batteries wired in parallel well charged for on/off again use. 2 golf cart 6v wired in series to make a 12v bat-pack would be even better.
I played around with straight 12vdc, combi of that and some inverted to 110vac and have settled on all pure sine wave inverted 110vac fed into my place. Though a big reason for me is that I cant have my array, cc, bat-bank closer than some 30yds so the line losses and/or wire sizes to deliver 12vdc is too much. The 110vac works a treat! The solar runs our LED lighting, some small device charging, even a cheap house-type ceiling fan. The microwave, toaster, and maybe a little 5K btu ac next summer run off the sweet, quiet 2Kw Champion inverter/gen (runs only as needed, not much/not often).
We also are dry so a '1st flush' 30gal. rain barrel system off just one metal roof panel was way more than enough for our utility water this past season. We take only 2+ gal. potable for the 2 of us for 2-3 days.
|
|
toyota_mdt_tech
Member
|
# Posted: 10 Dec 2020 08:02am
Reply
I like the design/shape, love the overhang porch. I get critics telling me I should of closed mine in for more floor space, but I like the covered porch. Your workmanship is great.
You didnt wire it up for electrical before closing in the walls? I was looking for outlets etc in pictures.
|
|
|

