| << . 1 . 2 . |
| Author |
Message |
fthurber
Member
|
# Posted: 9 Jan 2012 08:54am - Edited by: fthurber
Reply
Here we are inspecting the structure and planning the construction of the loft
|
|
fthurber
Member
|
# Posted: 14 Jan 2012 10:55pm
Reply
Here are two ten foot 4x6 beams I got from my local sawmill for building the loft. The price? $11 each!
|
|
fthurber
Member
|
# Posted: 24 Jan 2012 12:24pm - Edited by: fthurber
Reply
Things are going slow but steady. Here are the half-lap joints I am doing for the sleeping loft.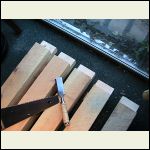
IMG_1974.JPG
| 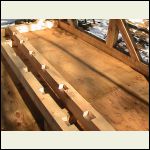
IMG_1977.JPG
| 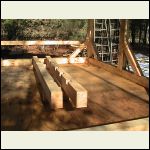
IMG_1984.JPG
| 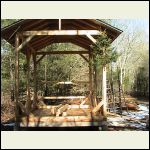
IMG_1985.JPG
|
|
|
fpw
Member
|
# Posted: 24 Jan 2012 03:09pm - Edited by: fpw
Reply
Nice. You might consider cutting a 45 degree taper on the underside of your joists. If you go with 90 degree cutout, often you will get splitting where the tenon meets the bulk of the wood.
How are you going to tie your beams into the frame?
|
|
fthurber
Member
|
# Posted: 25 Jan 2012 03:51pm
Reply
Quoting: fpw Nice. You might consider cutting a 45 degree taper on the underside of your joists. If you go with 90 degree cutout, often you will get splitting where the tenon meets the bulk of the wood.
Wow, interesting idea. I have not seen this before but it sort of makes sense since this will not makeit any weaker. Can you send more information?
I was thinking of a "haunched" half-lap, but that would weaken my 4x6 tie beams (plate/girt thingies).
|
|
fthurber
Member
|
# Posted: 27 Jan 2012 02:23pm
Reply
I have changed my name to "fthurber"; no more squid; this is not a fishing forum after all...
Anyway, my son and I are going to try mounting those mortised beams this weekend. I realize that the half-lapped 4x4 are vulnerable to splitting, but they will not get too much load,... I hope. Maybe I can put a 2x2 oak ledge below them or metal braces (ick).
|
|
neb
Member
|
# Posted: 28 Jan 2012 10:58am
Reply
Let us know how it went?
|
|
fpw
Member
|
# Posted: 28 Jan 2012 11:08am - Edited by: fpw
Reply
Here is a photo of a guy putting a curve on the bottom a joist. You can do the same thing with a 45 degree angle. In this case he is working in place. When done, he just rolls the joist.
|
|
|
fthurber
Member
|
# Posted: 31 Jan 2012 03:38pm
Reply
Hmmm interesting. What is the theory about why this would prevent splitting? Is it the pressure of the 90 degree cut against the plate / girt?
I should have done haunched half-laps...
|
|
fpw
Member
|
# Posted: 1 Feb 2012 08:54pm
Reply
Timbers will check at the 90s. Won't affect strength, but if you cut a curve the check won't start there and it will look better.
Good luck raising your loft. I am interested in seeing how you attach those timbers.
|
|
fthurber
Member
|
# Posted: 5 Feb 2012 06:05pm - Edited by: fthurber
Reply
We finished the loft rafters, hung the door, and got some ship lap siding up this weekend.
We did not taper the lap joints because we are pressed for time...our next project will be a proper timber frame barn.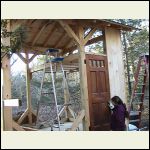
My wife admires her work on the door
| 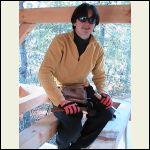
My son finished the lap joints for the rafters
| 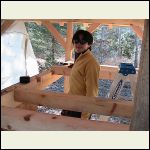
My son working on the rafters
|  |
|
|
fthurber
Member
|
# Posted: 5 Feb 2012 10:10pm - Edited by: fthurber
Reply
Here is a beautiful knot-light 4x4 I got from my local sawmill. It was 14 feet long and cost $9.90. Let's see a Big Box store top that!
|
|
fthurber
Member
|
# Posted: 11 Feb 2012 11:13pm - Edited by: fthurber
Reply
A shot of the cabin in the snow
|
|
neb
Member
|
# Posted: 12 Feb 2012 08:54am
Reply
Very nice and keep us posted.
|
|
turkeyhunter
Member
|
# Posted: 12 Feb 2012 09:00am
Reply
nice build!!!!
|
|
fthurber
Member
|
# Posted: 12 Feb 2012 09:17pm - Edited by: fthurber
Reply
Here we bundled up against the wicked cold building a back door to the cabin and one of my wife's chickens decide to help.
|
|
oldbuddy
|
# Posted: 13 Feb 2012 06:31am
Reply
Your last picture of your son and you remind me of my son (Old Buddy) and I. He isn't very comfortable above about 8'.
I would recommend taking all the photos you can because you'll be going back looking at them over-and-over again. Our cabin project has been a great father and son project, eventhough we have had help from a few others, Old Buddy and I have done the bulk of it. He's pushed me along the way to get things done or we wouldn't be near as far as we are. He's been a great help and only hope he has enjoyed it as much as me. I haven't seen a post from you lately on here. Did the cold weather bring you to a grinding halt? We had to stop last year in November I think. We couldn't get up the hill after that for several months. Now that we have a four-wheeler ATV, getting up there is no problem.
Good luck on your build and don't forget to keep snappin' the photos.
Old Old Buddy
|
|
oldbuddy
|
# Posted: 13 Feb 2012 06:34am
Reply
Disregard my last. I somehow noticed that December was your last post date. Then I saw it was yesterday. I guess you're Pressing on through winter!
Old Old Buddy
|
|
fthurber
Member
|
# Posted: 13 Feb 2012 09:01am
Reply
It was wicked cold last week; I turned into a popiscle doing that door, but it is all cut. My son will clamp it and fasten it together with 1/4 carriage bolts this week. Hopefully we will get it up next weekend and make some serious progress on the siding.
|
|
fthurber
Member
|
# Posted: 19 Feb 2012 09:29am - Edited by: fthurber
Reply
We got three windows up along with their 4x4 framework.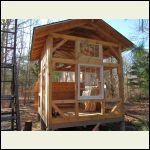
The north side with a large double-hung and smaller hinged windows
| 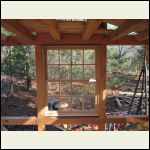
Double-hung from the inside
| 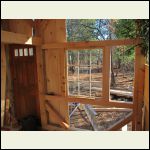
Fixed east window
| 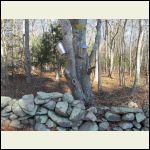
Sap is running
|
|
|
hattie
Member
|
# Posted: 19 Feb 2012 12:46pm
Reply
Quoting: fthurber Sap is running
I'm SOOOOOO jealous!!! How much do you normally get?
Your place is coming along great!!
|
|
fthurber
Member
|
# Posted: 19 Feb 2012 06:14pm - Edited by: fthurber
Reply
Quoting: hattie I'm SOOOOOO jealous!!! How much do you normally get? Your place is coming along great!!
We never get more than a cup or two when it is boiled down. Note: these are swamp maples not sugar maples so we need more boiling.
I worked on the ship-lap siding today; it was so hard to fit it together. Our local sawmill has not done any ship lap in a long time so the stuff that was left was warped and knotty; very difficult to work with
|
|
fthurber
Member
|
# Posted: 23 Feb 2012 07:02pm - Edited by: fthurber
Reply
We have started to do the siding with ship lap pine
|
|
fthurber
Member
|
# Posted: 28 Feb 2012 08:50pm - Edited by: fthurber
Reply
The south side windows are going in
|
|
trollbridge
Member
|
# Posted: 28 Feb 2012 09:59pm
Reply
Very nice...I love your windows!
|
|
Ditchmonkey
Member
|
# Posted: 12 Apr 2016 08:25pm
Reply
Really cool build. Any updates?
|
|
| << . 1 . 2 . |

