| << 1 ... 9 . 10 . 11 . 12 . 13 . 14 . 15 . 16 . 17 . 18 . >> |
| Author |
Message |
MJW
Member
|
# Posted: 30 May 2012 10:38pm
Reply
Congrats Tim on having your new place featured on Tiny House Listings!
http://tinyhouselistings.com/little-house-on-the-hill/
|
|
Tim
Member
|
# Posted: 31 May 2012 05:26am
Reply
Quoting: MJW Congrats Tim on having your new place featured on Tiny House Listings!
Thank you very much. It is was a very nice article he wrote. I am humbled by the attention my little cottage has gotten on the forums. I hope it encourages people to go ahead and take the plunge and make their dreams come true.
We have all gotten used to the idea of having to do things a certain way, and use certain material that run up costs unnecessarily. For example, it makes me crazy when I hear of township zoning that requires a house to be 2,000 square feet minimum. Why are we forced to build huge, over spend, and waste money and materials on space we don't need or want? lol
Sorry, didn't mean to jump up on that soap box.... 
|
|
Tim
Member
|
# Posted: 2 Jun 2012 11:57pm
Reply
OMG.....we are exhausted! Today we went to Lowe's and Menards. Between the two places, getting the best deals at each....we spent over 6 hours shopping.
We got the bathroom vanity, vanity top (which was cracked when we got it home), medicine cabinet, toilet, back splash for the kitchen, sconces for the bathroom wall, hot water heater, some misc. plumbing and some misc. electrical stuff. Damn....no wonder we are tired! That should keep me busy for a couple of days anyway! lol
Oh yeah....here is something else! I know better.........I know better..........I know better, but I did it anyway. I trusted Lowe's! I asked them two different times to measure the 20" stove and make sure it was EXACTLY 20 inches! I know, I should have made the trip and measured it myself. When I was installing the cabinets, I didn't want to take the time to drive clear in there, so I called. "Yep!" they said, exactly 20 inches. So, I made the opening exactly 20 3/16" wide. Guess what! The stove is EXACTLY 20 3/16" wide. I litterally had to spray the sides of the stove with WD40 to get it to slide into the opening. But hey, nothing will get between the counter top and the stove, that is for sure!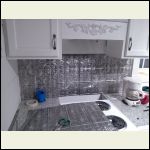
0602122226.jpg
| 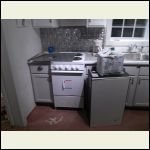
0602122226a.jpg
| 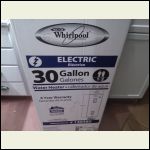
0602122227a.jpg
| 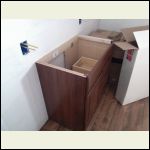
0602122225.jpg
|
|
|
Tim
Member
|
# Posted: 3 Jun 2012 09:22pm - Edited by: Tim
Reply
Today, I got the backspash finished, the kitchen stove installed and hooked up, and most of the hot water heater installation completed.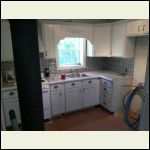
008.jpg
| 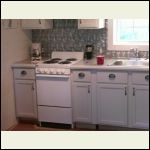
006.jpg
| 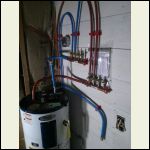
water_heater_7.jpg
| 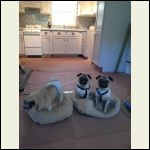
016.jpg
|
|
|
Tim
Member
|
# Posted: 4 Jun 2012 07:46pm - Edited by: Tim
Reply
Tonight, I took back the cracked granite vanity top and exchanged it. On the way, I passed an antique shop so I stopped to look for a kitchen table. My wife and I had found a different one that was missing the drawer, but we both loved it otherwise. This one was identical so I felt safe to go ahead and get it without her there. I scored it for $40 bucks which I didn't think was too bad.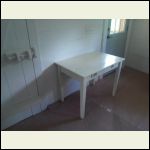
table2.jpg
| 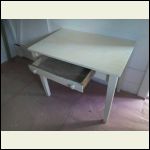
table3.jpg
| 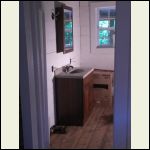
0604121818.jpg
| 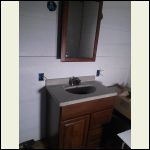
0604121816.jpg
|
|
|
hattie
Member
|
# Posted: 4 Jun 2012 10:18pm
Reply
Quoting: Tim I scored it for $40 bucks
What a deal! The table looks great!!
|
|
Tim
Member
|
# Posted: 5 Jun 2012 09:23pm
Reply
Coming along................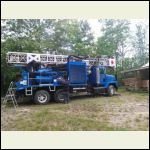
008.jpg
| 
017.jpg
| 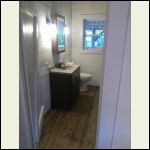
023.jpg
| 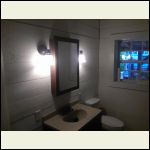
025.jpg
|
|
|
Tim
Member
|
# Posted: 5 Jun 2012 09:24pm
Reply
more pics............
|
|
|
Anonymous
|
# Posted: 6 Jun 2012 07:47am
Reply
WOW! it's stunning, Tim! I am just totally loving it.
Abby
|
|
TimJ
|
# Posted: 6 Jun 2012 08:18am
Reply
Thanks Abby,
It's all coming together finely! 
|
|
Dillio187
Member
|
# Posted: 6 Jun 2012 11:24am
Reply
Tim, I read through your whole blog, and it's quite obvious you have been doing this a long time 
I think I'm going to do the walls in my cabin similar to yours with 1x8 pine, except I'm going to leave mine natural and stain and coat them.
I really like your tile countertops as well, I might try my hand at it as well, they look great.
|
|
Tim
Member
|
# Posted: 7 Jun 2012 06:11am
Reply
Quoting: Dillio187 I really like your tile countertops as well, I might try my hand at it as well, they look great.
Thanks Dillio,
You can do the tile work, it isn't hard at all. One piece of advise, use epoxy grout for countertops. It is bullet proof when it comes to stains. Regular grout will stain from coffee, wine, etc.
Good luck, and keep us posted!
Tim
|
|
Anonymous
|
# Posted: 7 Jun 2012 09:29am
Reply
I agree that the epoxy grout is the only way to go. a bit more pricey, but priceless for durability. worth the extra money for any tile job. 
Abby
|
|
Dillio187
Member
|
# Posted: 7 Jun 2012 01:03pm
Reply
thanks for the advice, I'll definitely go that route then, my significant other is a little spill prone!
|
|
trollbridge
Member
|
# Posted: 8 Jun 2012 10:49am
Reply
Wow Tim! Looks awesome! Are you happy you went with the back splash? It looks great!
Love your table-great find! and felt your frustrations over the tight stove fit! LOL! If ya want something done right ya gotta do it yourself huh???!!!! Glad you were able to make it fit!
|
|
TimJ
|
# Posted: 8 Jun 2012 11:06am
Reply
Quoting: trollbridge Are you happy you went with the back splash?
I am SOOOOOOO glad you sorta talked us into that. I love the look, and it took about 1/10th the time to install as tile would have. Looking back on the stove thing, it was kind of funny. It would NOT have been near as funny it I wouldn't have gotten it in though! lol
|
|
trollbridge
Member
|
# Posted: 8 Jun 2012 11:51am
Reply
Quoting: TimJ It would NOT have been near as funny it I wouldn't have gotten it in though!
No lie!!!
I can not take credit for talking you into the back splash- I just liked the idea!
It looks great...as does your whole place!! So happy for you and your wife. I hope that when your home hits the market it sells quickly and you can enjoy living your "downscale dream". I look forward to one day being in the position to do the same!
|
|
Tim
Member
|
# Posted: 10 Jun 2012 08:19am - Edited by: Tim
Reply
Welcome to the "belly" lol....Yeasterday, I did the "DWV" (drain waist vent) system. It took about 4 hours to plumb the entire house. lol
Come with me to the "underside".
Oh yeah, we also ate our first meal at the new table. It seemed to work just fine! lol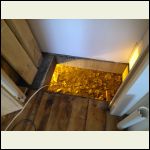
Trap door in closet to the crawl space
| 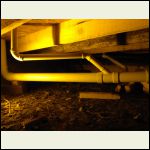
Pipes all "dry fitted"
| 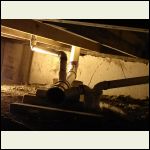
Glued together and ready for service
| 
Leslie eats the last piece of pizza!
|
|
|
trollbridge
Member
|
# Posted: 10 Jun 2012 11:07am
Reply
The guts of the home huh? Fun stuff! Nice to have it done......
Glad your table worked out nicely.....makes me hungry for pizza....sounds good! LOL!
|
|
hattie
Member
|
# Posted: 10 Jun 2012 12:36pm
Reply
Amazing and beautiful!!! Your place looks very inviting!!! Congratulations on a job well done!!!!!! 
|
|
ErinsMom
Member
|
# Posted: 10 Jun 2012 02:51pm
Reply
Tim,
How much space do you have in that crawl space? My old house had a four ft crawlspace: my dad loved it when he added shut off valves to my water lines. And when we added heat pump, the guys could have kissed us. Now in this house, it's under three ft. I have to hire skinny plumbers.
I LOVE the back splash. I have been eyeing it at Lowes for my current kitchen.
|
|
Tim
Member
|
# Posted: 10 Jun 2012 08:36pm
Reply
Quoting: ErinsMom Now in this house, it's under three ft.
yep, it is about 30 inches from dirt to floor joist. Not much room to move around down there, that is for sure.
|
|
Tim
Member
|
# Posted: 10 Jun 2012 08:38pm - Edited by: Tim
Reply
Another "land mark day" today. I finished all the DWV clear outside the foundation ready to hook on to for the septic system. Then, I built some walls, and installed the shower.Well, at least got it sitting there. The base is done, and plumbed. The walls still need glued in place.
Oh, I also forgot to mention a couple of other things. The wife decided on a blue bed spread. That meant she wanted to do some blue accent walls in the bedroom. (he thing). lol
Also, the range hood arrived Friday and I put it in early Saturday morning.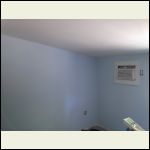
blue_paint1.jpg
| 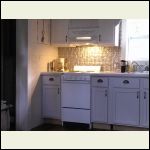
stove_hood_2.jpg
| 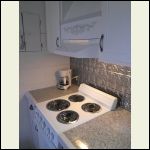
stove_hood_6.jpg
| 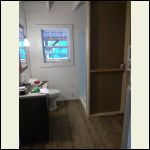
the blue is just a protective film!
|
|
|
Tim
Member
|
# Posted: 10 Jun 2012 08:52pm - Edited by: Tim
Reply
more pics
Notice the water tank supplied by the well driller. He says it is matched to the pump and has to be that big. lol......dang, the pump will only have to run once a week! lol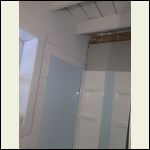
again, blue = protective film
| 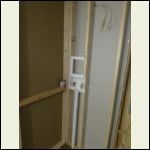
washer hook up beside shower
| 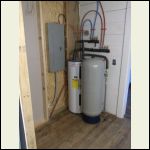
The well driller doesn't get the "little house concept"!
|  |
|
|
Nirky
Member
|
# Posted: 10 Jun 2012 09:20pm
Reply
Let me get this, the grey tank is pressurized by a pump that supplies adequate psi to both the hot water heater & cold water?
|
|
Tim
Member
|
# Posted: 10 Jun 2012 09:22pm
Reply
Yep! You got it.
|
|
johng
Member
|
# Posted: 10 Jun 2012 10:16pm
Reply
Quoting: Nirky Let me get this, the grey tank is pressurized by a pump that supplies adequate psi to both the hot water heater & cold water?
isn't that how it all systems work? 
|
|
Tim
Member
|
# Posted: 11 Jun 2012 05:42am
Reply
Quoting: johng isn't that how it all systems work?
Yep, pretty much! lol
Tim
|
|
trollbridge
Member
|
# Posted: 11 Jun 2012 03:03pm
Reply
Hey Tim...at least you can decide on paint colors....I still don't know what we are doing Why is it so much easier to choose paint colors for others than for your own place???? Why is it so much easier to choose paint colors for others than for your own place????
|
|
oldbuddy
|
# Posted: 14 Jun 2012 05:37am
Reply
Tim
What are you going to do when you're done with your cabin/home and have nothing left to do? This build has kept you extremely busy for the past year. You are really going to miss it...don't you think? You have a lot to be proud of. Enjoy it!
Old Old Buddy
|
|
| << 1 ... 9 . 10 . 11 . 12 . 13 . 14 . 15 . 16 . 17 . 18 . >> |

