| . 1 . 2 . 3 . 4 . 5 . 6 . 7 . 8 . >> |
| Author |
Message |
dfosson
Member
|
# Posted: 9 Oct 2011 08:37pm
Reply
My youngest son and I decided to build a cabin on the farm to have a place to get away. With no plans, experience or skills, we began digging holes in the clay and before we knew it, our cabin was under roof. It's a 16'x24' with a 8/12 pitch roof and a 6' porch. My son wanted a fireplace and I wanted a woodstove in the kitchen; we now have both.
|
|
dfosson
Member
|
# Posted: 9 Oct 2011 08:55pm
Reply
Here are a few pictures. It's still under construction but we're getting close to completing it I have a blog I keep up too. http://dave-mancamp.blogspot.com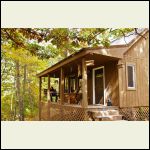
Fall at the cabin
| 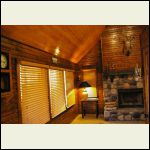
Living room. Hanging ceiling before putting down wood flooring
| 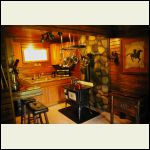
The kitchen
| 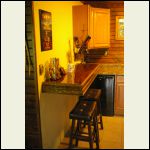
eating bar in kitchen
|
|
|
dfosson
Member
|
# Posted: 9 Oct 2011 09:41pm
Reply
My cabin is off the grid in the forest. At this time power is supplied by a generator but soon I'll install batteries and go solar, too. The generator is a Champion 3500 watt. I built a shed for it behind the cabin and installed dual intake fans and installed an exhaust vent. A remote monitored thermocouple helps me keep track of the internal temperature. The building is insulated to muffle the sound which is well below 20 dB.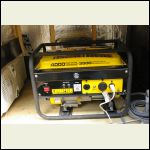
IMGP3339.JPG
| 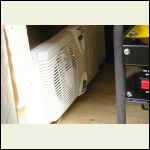
IMGP3340.JPG
| 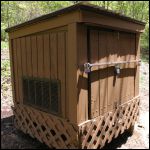
IMGP3344.JPG
| 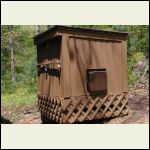
IMGP3342.JPG
|
|
|
hattie
Member
|
# Posted: 10 Oct 2011 12:56am
Reply
Your place looks amazing! I LOVE the fireplace and the wood stove. It is just so warm and inviting.
|
|
dfosson
Member
|
# Posted: 10 Oct 2011 08:37am - Edited by: dfosson
Reply
The fireplace is built with stone veneer from Menard's. I used a bath of liquid charcoal mortar color to give them different shades. I also used charcoal for the grout. The stones were sealed once completed. The mantel is a timber from a 175 year old barn that was stained espresso and then sealed. I found a guy selling timbers on line by the foot at the old home site and purchased 7' for $45.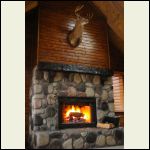
fireplace finished during construction
| 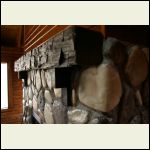
mantel
| 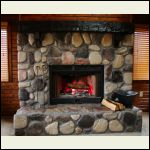
IMGP3043__Copy.JPG
|  |
|
|
trollbridge
Member
|
# Posted: 10 Oct 2011 09:36am
Reply
Beautiful fireplace and cabin! I see Menards has all your $$$ too! HA!
Any tips for using the stone veneer-we haven't got to that yet but hopefully not too much longer. Thanks.
|
|
dfosson
Member
|
# Posted: 10 Oct 2011 10:09am
Reply
The fireplace was framed in 2x4 studs and covered with 1/2" plywood and OSB. The sheeting was covered with 30 weight roofing paper overlapped at seams. This was just stapled on. Menard's carries the galvanized mesh screen material (it has a name) that was cut and nailed over top of the paper with galvanized roofing nails (don't want rust weeping through grout). I covered the mesh with a thin (1/2-3/4") coat of mortar for a scratch coat. It was worked into the mesh and covered it. Brushed it before it cured to give it roughness. Once cured, a bucket of mortar, a spray bottle of water and a trowel is all you need. Wet the scratch coat and the back of the veneer with water, 'butter' the stone with a thin (1/2-3/4") even coat and press the stone into position. I used mortar specifically developed for veneer from Menard's. You only need to hold them in place for about a minute and they chemically bond. Start at the top and work down. Hope this helps!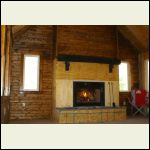
Ready for paper, mesh screen and scratch coat
| 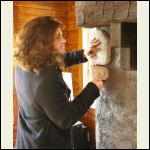
Nic checking out the fit of a corner stone
| 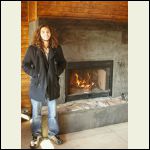
Nic with the scratch coat
|  |
|
|
dfosson
Member
|
# Posted: 10 Oct 2011 10:30am - Edited by: dfosson
Reply
In the kitchen, I built an eating/drinking bar on one wall to save space. Before I sheet rocked the wall, I bolted 2x4 studs to the wall studs to then frame the bar with once the wall board was up. I used 1x6" finished aspen for the sides and aspen on the top. Using just basic chair rail and crown trim and a early american stain before applying polyseal and acrylic made it look old. Total cost $60.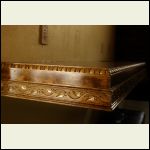
IMGP3054__Copy_2..jpg
| 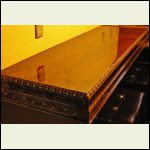
IMGP3067__Copy.JPG
| 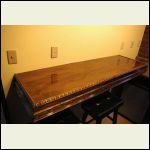
IMGP3062__Copy.JPG
|  |
|
|
|
dfosson
Member
|
# Posted: 10 Oct 2011 10:44am
Reply
I wanted to personalize my cabin so I love buying stuff to give it a unique feel when you walk in, sit down and enjoy fellowship with friends and family. I've found many places on the internet that specialize in just this type of stuff.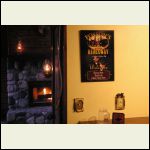
IMGP3215.JPG
| 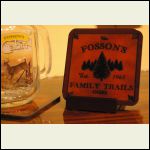
IMGP3206.JPG
| 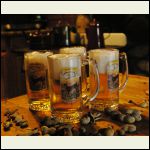
IMGP3560.JPG
|  |
|
|
trollbridge
Member
|
# Posted: 10 Oct 2011 11:55am
Reply
Thanks-it does not sound difficult. How long would you say it took for the scratch coat to cure? Also we were going to do something similar to your charcoal bath to change the color/add to our stones. We picked them up at a reuse center but I want more dark grey and this batch had a lot of pinks left over. I am really excited to get to this project at our place but we are still working on outside stuff before winter. What did you do for your charcoal bath?
|
|
hattie
Member
|
# Posted: 10 Oct 2011 12:10pm
Reply
Your kitchen bar looks like a fine piece of furniture. Your place should be featured in a magazine. It is just fabulous. Your have a fine eye for detail and it shows!!!
|
|
trollbridge
Member
|
# Posted: 10 Oct 2011 12:14pm
Reply
Yes, I agree with Hattie!
|
|
dfosson
Member
|
# Posted: 10 Oct 2011 12:49pm
Reply
The scratch coat is a thin application and is water based so it should be dry in 24-48 hours. If your like me, that won't be a problem as I need a little down time between projects and retooling. I found the liquid mortar color in bottles at Lowes. I just guessed and used a throw away roaster pan to mix the water and coloring. I let them soak and brushed it on the surface with a soft paint brush. Once they were darkened, I just set them off on the floor to dry out. Once the stones are installed and grouted, it will take about a week to fully cure. Coating the whole stone work and grout with a brushed on clear stone sealant will permanantly seal the oxide to the stone so you don't get dust when you touch them. I bought the sealant at Menard's for about $12 quart and had enough to do the stone on the fireplace and kitchen.
|
|
dfosson
Member
|
# Posted: 10 Oct 2011 01:04pm
Reply
Thank you Hattie! Everything we try doing on the cabin is a first for us. Our cabin plan started when my next door neighbor changed out his front windows in his house. I asked what he was going to do with the 3 large windows he placed on the curb and he said they were going to the dump. I sat on the porch and sketched a cabin with these 3 windows in the front room and asked by son if he would like to build a cabin and everthing started coming together. We've paid an ignorance tax for not knowing what we're doing. Lots of overkill in construction. You could drive a semi on the foundation.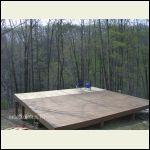
foundation built and stained to get through the winter. I used 1x6 treated deck boards
| 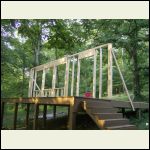
First wall goes up with rough opening for free windows
| 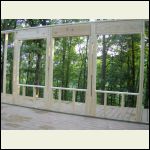
We now can visualize our cabin view above the trees.
| 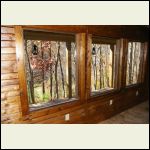
Windows installed and walls finished.
|
|
|
trollbridge
Member
|
# Posted: 10 Oct 2011 01:26pm
Reply
Those are nice windows to score for free!!!
Thanks for the info about the mortar wash and scratch coat. Now I know that it will basically be one weekend to install mesh and scratch coat and let that cure,then another weekend to do the stones. I also thought you used some sort of sealer for it. Our stone will be in the kitchen so we wanted to seal as well. Good to know Menards has what we need. May have to take a road-trip to Lowes sometime soon-we don't have one in our town.
Is the process the same for outdoor applications? Thanks!
|
|
Anonymous
|
# Posted: 10 Oct 2011 01:45pm
Reply
Can you give us some idea of the floor plan/layout? Is there a bed room or just a loft? Your kitchen is really nice & I love the bar, but in another photo on your site I saw a dining table. Do you actually have room for this?
Here's my dilemma with building a cabin. The land I have to build on is for deer hunting. So, on the one hand, it could be fairly primative for all I care. Just needs to be functional. On the other hand, it has to be nice enough for the misses to come down & stay (if I make it too primative, then she'll neve want to come down, which limits the amount of time I can spend there. If I make it somewhat livable, then she would be more inclined to come down). I also would want it to be not so rugged that as I get older, that it becomes too unlivable or usable for me (ie- if I only build a cabin with a loft, can I get my butt up & down a ladder at age 60-65?).
|
|
dfosson
Member
|
# Posted: 10 Oct 2011 02:37pm - Edited by: dfosson
Reply
Boy, can I relate to your concerns. My wife has only been to the cabin twice. Hopefully, once finished she will understand that it's has both conveniences as well as rustic pleasures. My cabin is in the forest and there is no electric. I wired it for generator, solar and batteries. There is no water lines near by so I plan to install a cistren and capture roof runoff. I wired a switch into the kitchen to run the pump. It has cable ran for satellite or antenna as I do enjoy watching ball games. The kitchen is 8x8' and the 'bathroom' area is 4'x8' with a wall and 24" folding door for utilities in a closet on the far end. The bathroom area is just large enough for a vanity and toilet. The utility closet has shelves for batteries, inverter, power strip, charger and household stuff. The inside area of the closet is about 41" wide. I plan to put a shower on a deck outside. I have no neighbors as I'm surrounded by State forest. A wall mounted shower with a curtain behind the fireplace wall will suffice and meet our needs. The living room area is 16'x 12'. We will put a leather hide a bed sofa under the windows facing the back wall (big screen). There is room for a small table behind the entry door. I deliberately offset my entrance door to accomodate this. It will seat 4. Over the kitchen and bath is a 8'x12' loft. It really just large enough for a bed and room to get in and out. The access ladder will be mounted at the end of the bar between the kitchen and bathroom. Two 4' skylights are installed, one above the loft bed area and one to shine into the living room. I got these new off Craig's list for $75 each. Hope this helps.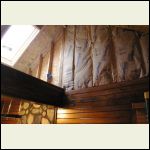
198832_1510039205618.jpg
| 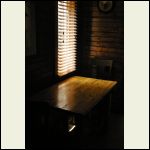
IMGP3436.JPG
| 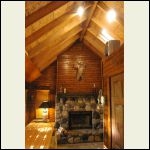
IMGP3616.JPG
| 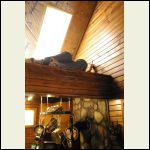
IMGP3631.JPG
|
|
|
dfosson
Member
|
# Posted: 12 Oct 2011 10:41am
Reply
A few more pics. I was very worried about all the roof penetrations for skylights and chimneys. I was so paranoid that I waited about 6 months to start closing in the ceiling just so I could watch for any signs of water intrusion. I thank my brother Don who has a log home company in North Carolina and builds homes for a living for recommending "Through the Roof" sealant. First, I liked it because its clear and doesn't have that ugliness of most roof sealants. Second, I like the way it goes on and cures out. It is like motor honey (for those that know what that is). A foam brush applicator works welll with applying it to seams and joints. They say you can apply it to wet surfaces but that wasn't necessary. One thing I do know is that it works and looks good; you can't see it.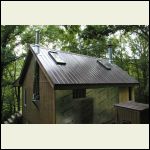
Backside of cabin being sided
|  |  |  |
|
|
LakeSuperior5
Member
|
# Posted: 12 Oct 2011 11:27am
Reply
Awesome!
|
|
dfosson
Member
|
# Posted: 12 Oct 2011 02:27pm
Reply
As we planned our cabin project, there was no doubt it would include a porch. I can't imagine building a cabin without one. There is so much pleasure in just going and sitting and observing nature and it's beauty.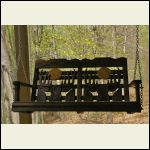
Amish made porch swing stained early american
| 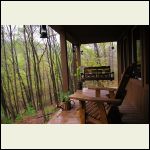
A spring rain moves in
| 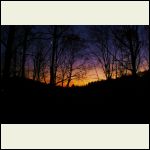
Autumn sunset from the porch
| 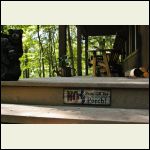
Your own rules made to be broken
|
|
|
Montanan
Member
|
# Posted: 12 Oct 2011 03:21pm
Reply
What a great cabin! I love all of your decorative touches- and the fireplace is so inviting. What did you use to get the high gloss finish on the breakfast/eating bar? We'd like that on some counter tops and bought some liquid resin sealant that is supposed to look like that but we haven't tried it yet (need to stain them first.)
Thanks!
|
|
dfosson
Member
|
# Posted: 12 Oct 2011 04:49pm
Reply
It is a liquid resin sealant that comes in 2 equal parts that you mix prior to application. I bought it from Menard's in the paint and stain department. Once you pour it on and spread it around, it flows until level. It took about a week to fully cure though.
|
|
trollbridge
Member
|
# Posted: 12 Oct 2011 05:09pm
Reply
Do you remember how much it cost?
|
|
dfosson
Member
|
# Posted: 12 Oct 2011 06:25pm
Reply
Enough to do the bar was under $20.
|
|
old buddy
Member
|
# Posted: 12 Oct 2011 06:36pm
Reply
From one Ohioan to another, you're place is absolutely beautiful.
|
|
dfosson
Member
|
# Posted: 12 Oct 2011 07:44pm
Reply
Thank you so much old buddy! I really appreciate the compliment. Here are a few pictures I took as I went out to the cabin this evening. I love Fall in southern Ohio.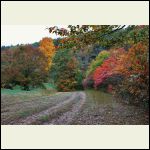
The road to the cabin
| 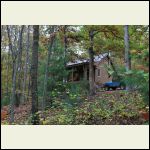
My cabin in the woods
| 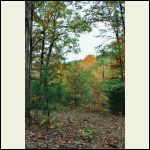
A view along the road
| 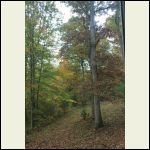
View out of window beside fireplace
|
|
|
beachman
Member
|
# Posted: 12 Oct 2011 08:12pm
Reply
What a beautifull place! I love the workmanship and the location is so nice. Fall in OH looks alot like here (eastern Canada). I can smell the leaves looking at the pictures. Enjoy it!
|
|
jrbarnard
Member
|
# Posted: 13 Oct 2011 06:28am
Reply
Doggonnit, man! every time I look at this site I get "new ideas"! My wife is going to kill me.. lol.
Beautiful cabin!
R
|
|
dfosson
Member
|
# Posted: 13 Oct 2011 05:07pm
Reply
Found this picture of the fireplace being framed in.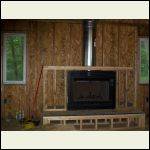
fireplace being framed in
|  |  |  |
|
|
Erins#1Mom
|
# Posted: 14 Oct 2011 03:18pm
Reply
This has to be one of my favorite cabins so far..... It's so warm and inviting. Just leave your worries at home, hang out on the porch with a good glass of wine....
|
|
| . 1 . 2 . 3 . 4 . 5 . 6 . 7 . 8 . >> |

