|
| Author |
Message |
gmcgreg
Member
|
# Posted: 24 Dec 2008 01:51am
Reply
some pictures of my cabin in progress I've been working on this for about two years and hope to finish outside this coming spring> I'm building it semi modular the cabin actually can be unbolted. not likely though. It's been a very satisfying project as I'm posting this from inside no insulation and fifty degrees. brrr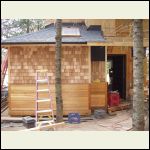
front door north side
| 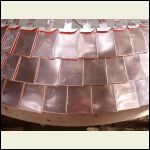
handmade copper shingles on staircase turret roof
| 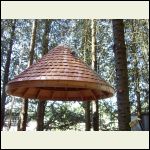
real life flying saucer
| 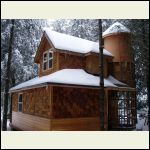
its looking like a white christmas
|
|
|
CabinBuilder
Admin
|
# Posted: 24 Dec 2008 09:59am
Reply
Beautiful!
I can see you enjoyed building it - so much thought and attention to details...
I like the copper roof.
Great work!
|
|
unixfmike
Member
|
# Posted: 24 Dec 2008 10:49am
Reply
That is impressive. It's a nice place you have there.
--MikeW
|
|
swanugly
Member
|
# Posted: 26 Dec 2008 08:43pm
Reply
that is an awsum cabin !
|
|
Anonymous
|
# Posted: 27 Dec 2008 02:04pm
Reply
As many of you have stated, this guys pays strict attention to detail and is a perfectionist. I have known him for many years and watched each step leading up to his current postings. Only the finest materials for this talented man.
Sue
|
|
mohavered
Member
|
# Posted: 31 Dec 2008 05:19pm - Edited by: mohavered
Reply
Nice job! is the turret also a water tower ? and do you have any plans for fire proofing in some way?
|
|
gmcgreg
Member
|
# Posted: 4 Jan 2009 08:05pm
Reply
Thanks for all the positive posts. The turret when completed will be a spiral staircase. As far as fire proofing uhh no. The cabin is in a small grove of trees with firebreaks on either side. And a high volume well with firehoses.
|
|
Pyro
Member
|
# Posted: 9 Jan 2009 11:31pm
Reply
Super job!
I know a lot of highly skilled Carpenters & Cabinet Makers. Only a handful of people out there can do the skill of work your doing. Keep it up! thanks for sharing!
Joe
|
|
|
gmcgreg
Member
|
# Posted: 10 May 2009 01:56am
Reply
Between rain storms I've been trying to make some headway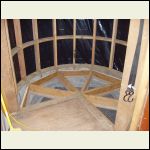
floor framing in turret
| 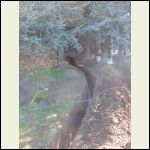
power conduit done
| 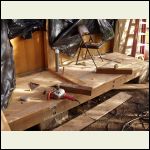
office/closet floor framing
| 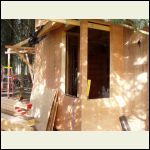
office windows framed
|
|
|
CabinBuilder
Admin
|
# Posted: 10 May 2009 03:22pm
Reply
Thanks for the update, gmcgreg.
Wondering what is the mesh/net for, on the "floor framing in turret" picture?
|
|
gmcgreg
Member
|
# Posted: 11 May 2009 12:57am - Edited by: gmcgreg
Reply
Since I built the cabin on piers I used 1/2" hardware cloth, then landscape fabric and last Insulation. The the mesh is to keep the critters out of the insulation, even though the turret foundation is pretty well rodent proof.
Greg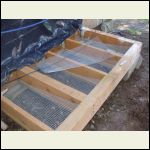
I fastened 1x2 p.t. to fasten the 1/2" hardware cloth to
|  |  |  |
|
|
Anonymous
|
# Posted: 27 May 2009 07:20pm
Reply
I was reading up on the abilities of said critters, mice, rats, squirrels and from what I have seen they can get through extremely small spaces. Also rats have the ability to chew through wire to a point. I am wondering if your mesh has to large of openings. I was looking into stucco screen/mesh(not chicken wire). It comes in 4x6 or 4x8 sheets and has a much larger guage steel and much smaller holes. They cost about 4-7 dollars per screen at the large stores. I have yet to get to this step so my information on price and size could be inaccurate. The mesh has 1/4 inch by 1/4 inch diamond shape holes. I was planning on using this stuff to completely wrap the framing of the cabin. Any ideas or comments would be appreciated.
|
|
Rodney
|
# Posted: 5 Aug 2009 11:25am
Reply
Lovely Cabin! More pictures please! :)
|
|
gmcgreg
Member
|
# Posted: 15 Sep 2009 01:19am
Reply
A few pictures of some work done this spring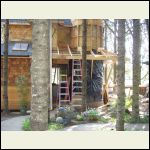
working on the lower turret roof this spring
| 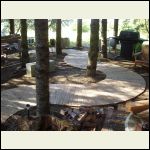
My recycled deck board walk
| 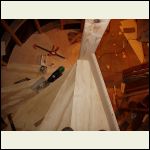
three treads to go
| 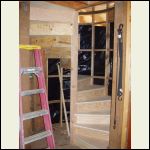
sure beats the ladder I was using to get to the loft
|
|
|
cabinbasics
Member
|
# Posted: 15 Sep 2009 01:41pm
Reply
NICE walk way - reminds me of the family's sand dune cottage on Long Island as a kid - railroad ties and little boardwalks to get over the dunes and marshy cranberry bog area. Beautiful work!
|
|
Mike 870
Member
|
# Posted: 22 Feb 2014 08:05am
Reply
Wow, deep dive to resurrect this thread, any updates?
|
|
|

