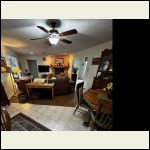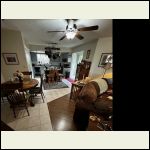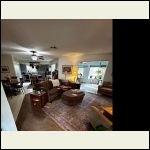Nobadays
Member
|
# Posted: 17 Nov 2024 18:06 - Edited by: Nobadays
Reply
Well we moved back to AZ very early this year as my wife has several doctor's visits scheduled as they try to find ways to relieve her lower back pain. While here this winter we plan to continue our updates on this house.
Flooring is first. We intend to put in laminate/vinyl planking... not sure what we will end up with but some kind of plank Flooring. Suggestions appreciated.
My dilemma is we want to do the kitchen, dining and living room in the same material. As you can see in the pictures it's not a big home/area but, it is "L" shaped, sort of... not 90° turn. My understanding is planking should run long-ways. This would be great through the kitchen but, to me, seems like the wrong way in the living. The current living room floor runs the other way... side to side and there is a very distinct, and weird divide between that flooring and the tile. In addition the entry runs width ways rather than long ways. If I run the whole floor length ways with the longest section, the kitchen/ dining room, it will then butt end ways to the entry flooring that we don't intend to replace. The last picture is perhaps the best look at the job.
Any suggestions would be helpful. I could put another "break" between the dining and living room but not sure how that would look since the flooring will be the same. Wife is dead set on planking and all one material.
Thanks guys!
P.S. excuse the mess, we are just moving back and still unpacking.
IMG_1721.jpg
| 
IMG_1720.jpg
| 
IMG_1719.jpg
|  |
|

