| << . 1 . 2 . 3 . 4 . 5 . 6 . 7 . 8 . 9 . 10 ... 27 . 28 . >> |
| Author |
Message |
old buddy
Member
|
# Posted: 14 Apr 2012 03:36pm - Edited by: old buddy
Reply
Well, the cabin wiring is finished and functional. OOB and myself attempted digging the endposts for the porch a week or so ago and came across a boulder that could not be moved by man and probably machine, right smack dab in the middle of where the southeast post needed to be. We also noticed that the 8' depth of the porch didn't really seem too big. Well, OOB made a new order for the steel roofing and instead of being an 8' x 12' porch, now it will be 10' x 12'...plus no boulder to deal with. Seems like a win-win situation to me. We also cut the remainder of the porch logs and skinned them or "skint" them as my one of my old buddies says it. My nursing finals will be over may 4th for my spring semester, so we're hoping to get the porch built in that next week while I have a week break before my last semester starts. Here are some pics of the progress.
OOB getting the wiring finished.
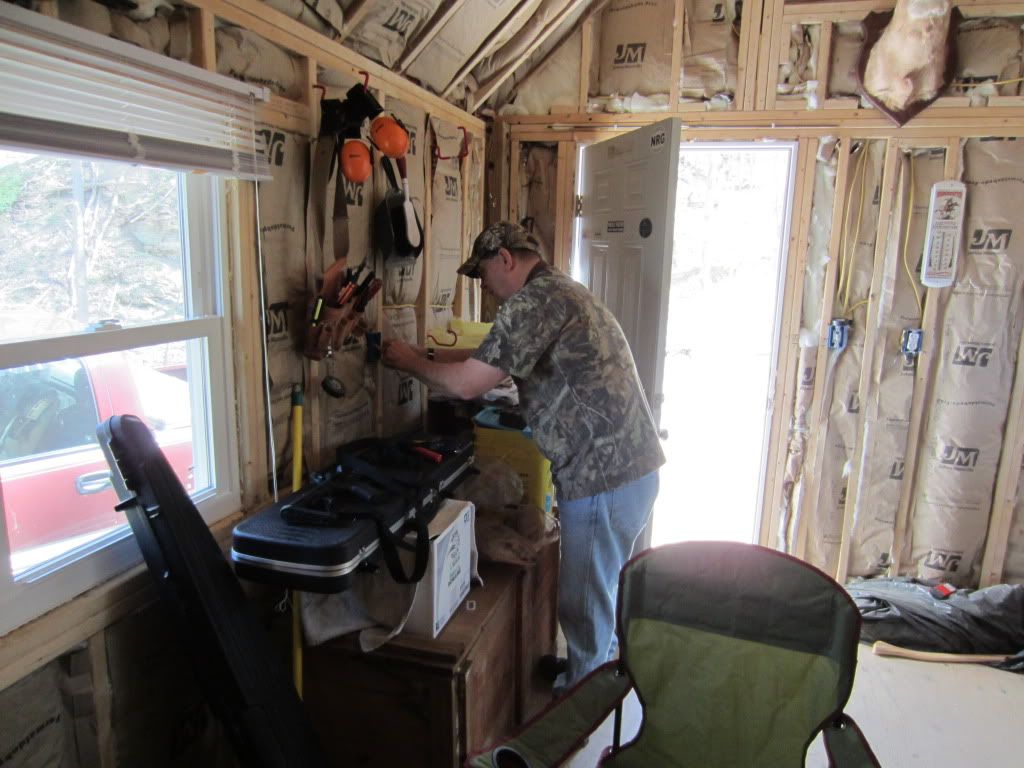
I scored this little gem for the cabin...and provided the first steaks for it, which OOB referred to as pieces of "shoe leather" lol.
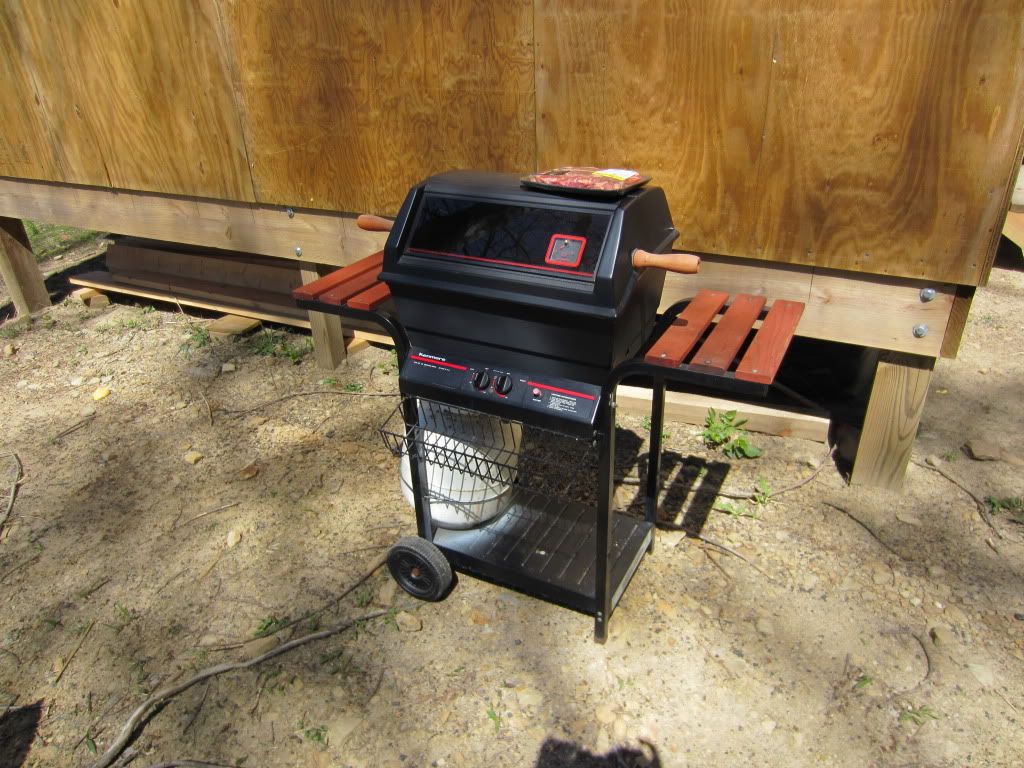
Here I am getting to work on the "skint" logs. lol
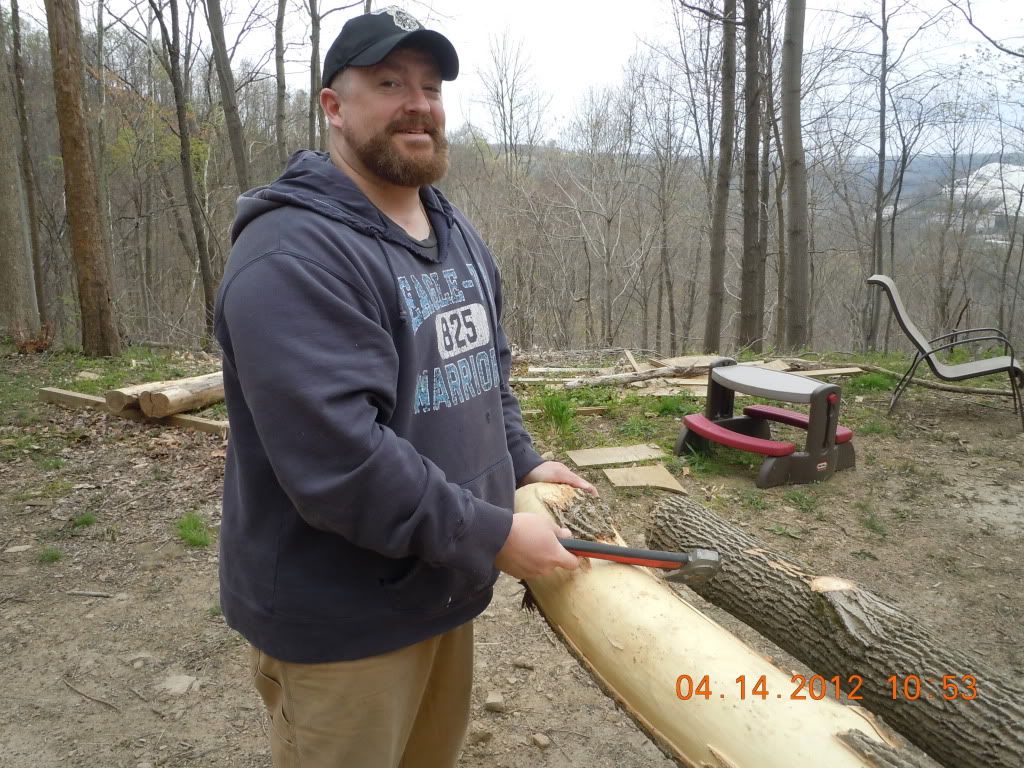
OOB and Big Red doing some skinning of their own.
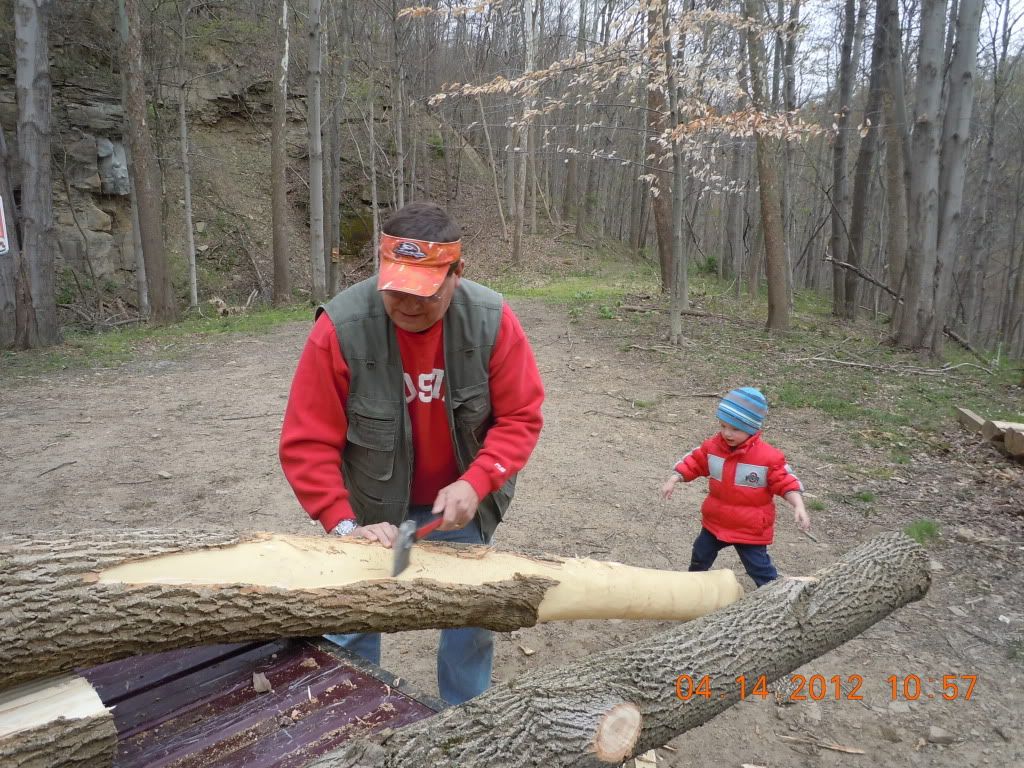
The finished products. I know they're not arrow straight, but that will give the cabin a little more character.
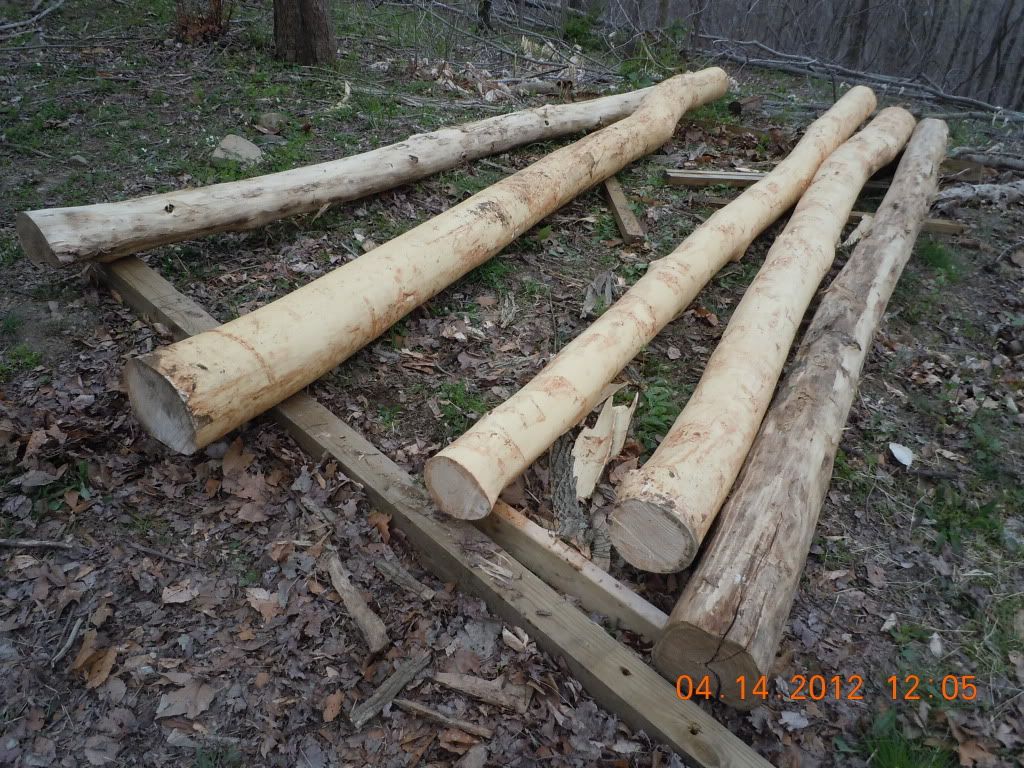
Every time I'm up on the hill anymore, I see hawks roosting on one particular hillside. I told OOB we should name the cabin/camp "The Hawk's Nest" Here's a pic of one that OOB was able to photo just seconds before about five of them took off in flight.
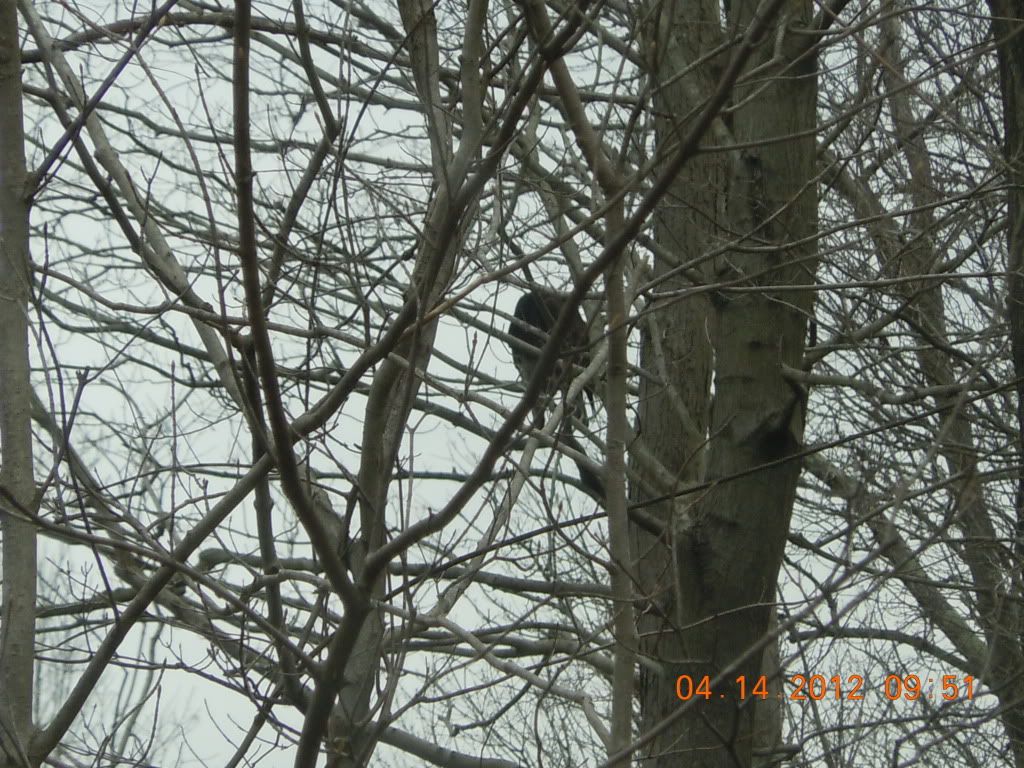
|
|
trollbridge
Member
|
# Posted: 14 Apr 2012 04:09pm
Reply
LOL!!!! You will NEVER wish your porch was smaller!!!! Good thing that boulder was hiding under there...now you don't have to feel guilty going bigger!!!! It is a win/win!!!!
I love the fact that your post aren't going to be straight at an arrow....gives it way more "hillybilly" character right!?! Was it hard to peel with just an ax? I have never done them that way...did you cut your trees and let them shrink some first so the bark could pull away or no?
Can't wait to see it all done!!!
|
|
old buddy
Member
|
# Posted: 14 Apr 2012 05:58pm - Edited by: old buddy
Reply
It was real easy. After we cut the trees down, and I mean right after, we just used a hand axe and small wedges from Old Buddy's Stihl chain saw and gently tapped them into the bark...peeling it back. We got so good at it that Old Buddy finished one in about five minutes. All the recepticles in the cabin were tried and guess what??????....................Old Old Buddy still knows a little about wiring!  We were there for only a couple hours and came down. Maybe we'll get some holes dug next time! We were there for only a couple hours and came down. Maybe we'll get some holes dug next time!
Old Old Buddy
|
|
oldbuddy
|
# Posted: 15 Apr 2012 01:03pm
Reply
Well......Old Old Buddy is back on the air with his own computer! I hate messing around with Old Buddy's laptop. I'm all thumbs with it.
Anyway, our computer had a virus and the repairman asked me if I really wanted all 43 gigs of photos in the trash.....because apparently that's where our seven year old granddaughter put them...by accident!
We now have a total of 72 gigs of photographs. The repairman said he had never seen anyone with that many pictures. Oh well....they don't cost much and the kiddies will only be kiddies for so long. Hopefully, we'll be getting some holes dug here in the near future for the front porch. The green metal roof won't be in until next Wednesday (April 25) so we have a little time. It's tough digging....I haven't forgotten digging the last nine holes! I couldn't believe how easy the bark came off immediately after cutting them down. We left two of the poles cut last summer lay for months thinking we had to, before the bark would come off. Fear not...at least with locust. It came off super easy. The tree was as slippery as "snot on a doornob!"
Now that we have electricity, I'm anticipating putting a ceiling fan in the space between the front door and the loft. I thought it might cool the cabin down in the summer, once the upper windows are installed and left open in the evening. Lots of things to think about, huh?
I guess we'll use the 8' metal roof for a lean-to on one side of the cabin to keep wood, a pic-nic table, etc under. All in good time.
Old Old Buddy
|
|
trollbridge
Member
|
# Posted: 15 Apr 2012 02:34pm
Reply
Quoting: oldbuddy The tree was as slippery as "snot on a doornob!"
I like that term!!!! It is way easier to peel them when they are slippery as snot but way harder to hold onto them and move them that is for sure!
|
|
oldbuddy
|
# Posted: 17 Apr 2012 10:39pm
Reply
Finally....some progress! We laid out the string lines for the front porch and got the two corner post holes dug and the posts set. It was just about all rock but it was mostly small rock...thank goodness. The holes were 28" and 24" deep but I'm sure that's plenty. The posts were nearly 8-9 inches in diameter so I'm sure there in for a long time.
We have to add the middle front post and two posts about 5 feet behind the front corner posts. I have to say that working with poles that are slightly crooked from several different angles was a bit challenging. We used the string lines the best we could, but it certainly involved a great deal of "eye-balling it." I think they look great and immediately gave it even more of a cabin-look because of the imperfections. Old Buddy and I celebrated with a couple rib-eye steaks and baked-beans! Yummy!
We'll post some pics later. Old Old Buddy
|
|
oldbuddy
|
# Posted: 18 Apr 2012 08:54pm
Reply
Well, here are the pics from yesterday. We were flirting with the dark by the time both end posts were finished. I will say they were heavier than I remembered, and they were tricky to keep "square". lol
Here we are with both holes dug out...mostly with the spud bar.
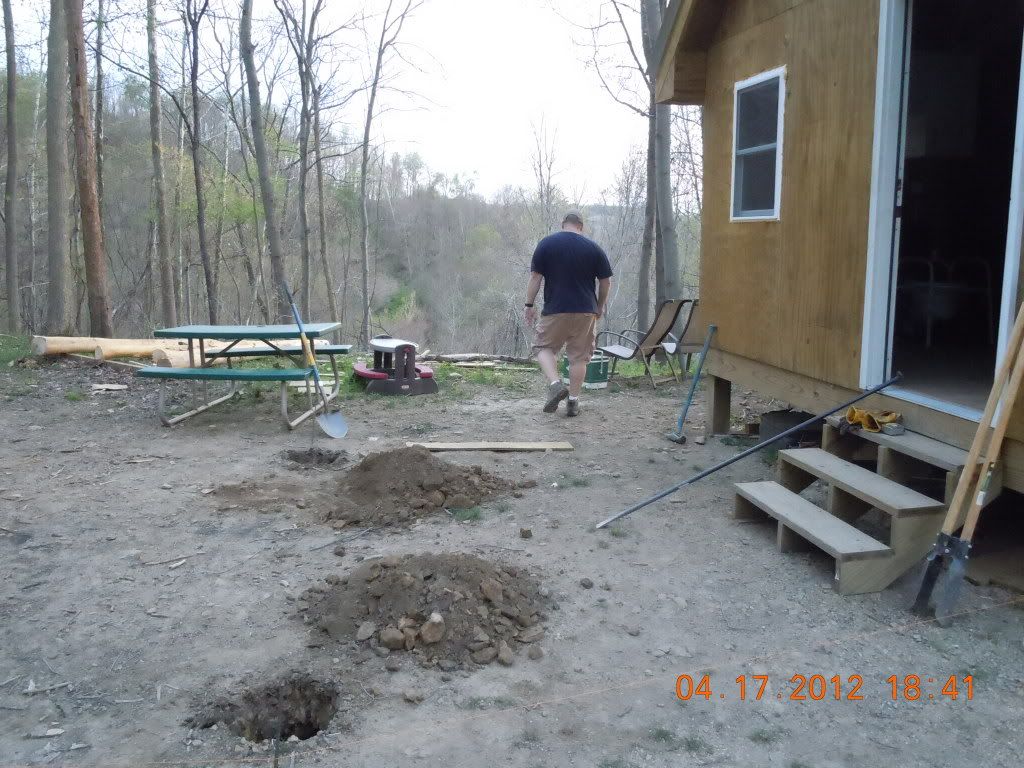
Here they are...the finished product. They're pretty big for 10' x 12' steel roof, they remind me of going to Cabela's. lol
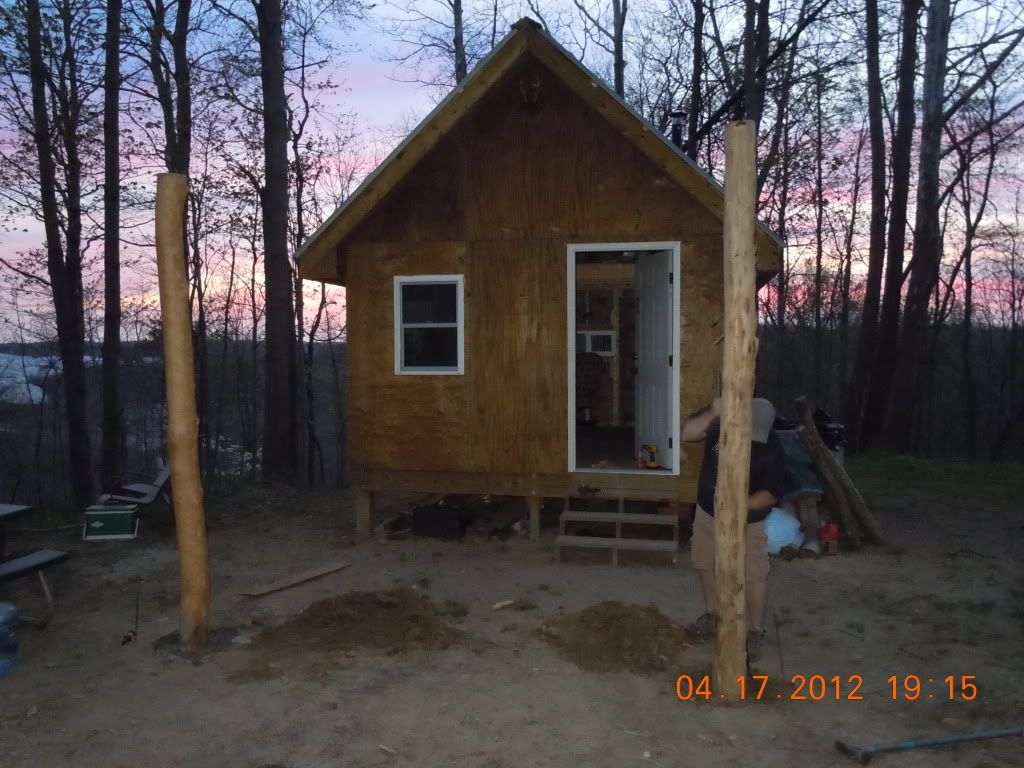
Here are three steaks, two ribeyes and a new york strip, and yet again, Old Old Buddy complained about one of the pieces of meat that I had provided...It was a little chewy for his liking. I told him, Well, you get to enjoy the flavor longer.
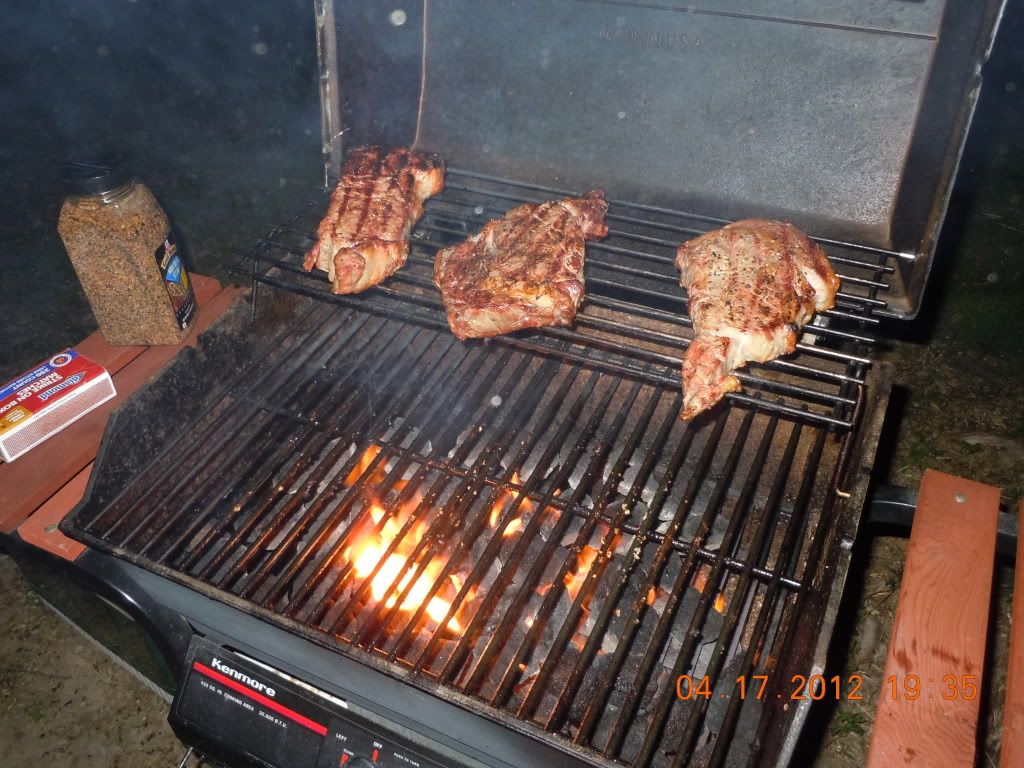
Old Old Buddy thought this lantern lit meal looked like something out of a Robert Frost poem.
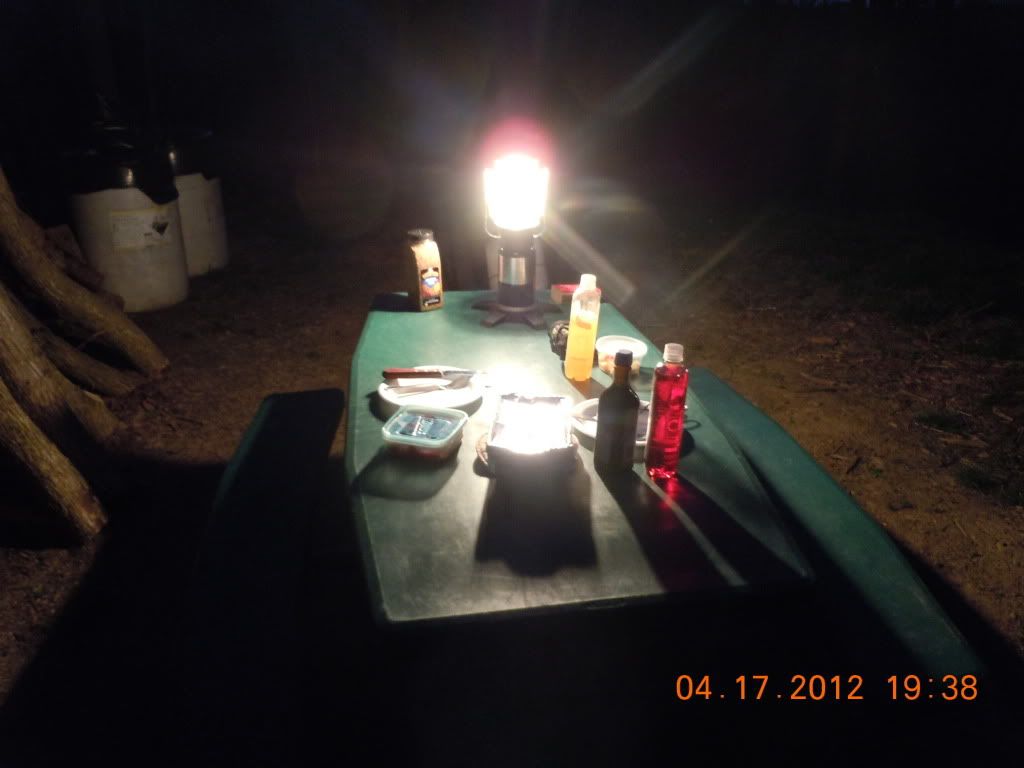
|
|
DaJTCHA
Member
|
# Posted: 19 Apr 2012 04:16pm
Reply
Awesome! Love seeing the progress!
|
|
|
mark2010
|
# Posted: 19 Apr 2012 04:49pm
Reply
Looks good, gotta love a bbq in the country!
|
|
oldbuddy
|
# Posted: 21 Apr 2012 03:25pm
Reply
We got the third middle post put in Thursday night. Makin' progress........We still have two more to put in behind the front corner posts. Maybe sometime next week we can put those in. It's tough digging. We got a picture of my grandson standing in the hole we dug about up to his chest level. Before Old Buddy had a chance to snap the picture, Tristin, (the grandson) decided to stoop down even lower in the hole. The pic is really cute. Old Buddy will have to post it. it's raining this week-end. Maybe I'll go up tomorrow if it quits raining today. I'll have to take the four-wheeler. From the sounds of things...I'll need a fire as well. Suits me! Old Buddy is studying for one of his two Nursing finals. Maybe the Mrs. will go up with me tomorrow....we'll see. Old Old Buddy (OOB).
|
|
cabinbiscuits
Member
|
# Posted: 21 Apr 2012 06:49pm
Reply
Those posts are going to look great, and they are probably straighter than the pressure treated 6x6's that I just put in for our porch posts.
|
|
old buddy
Member
|
# Posted: 23 Apr 2012 03:26pm
Reply
The two bosses.
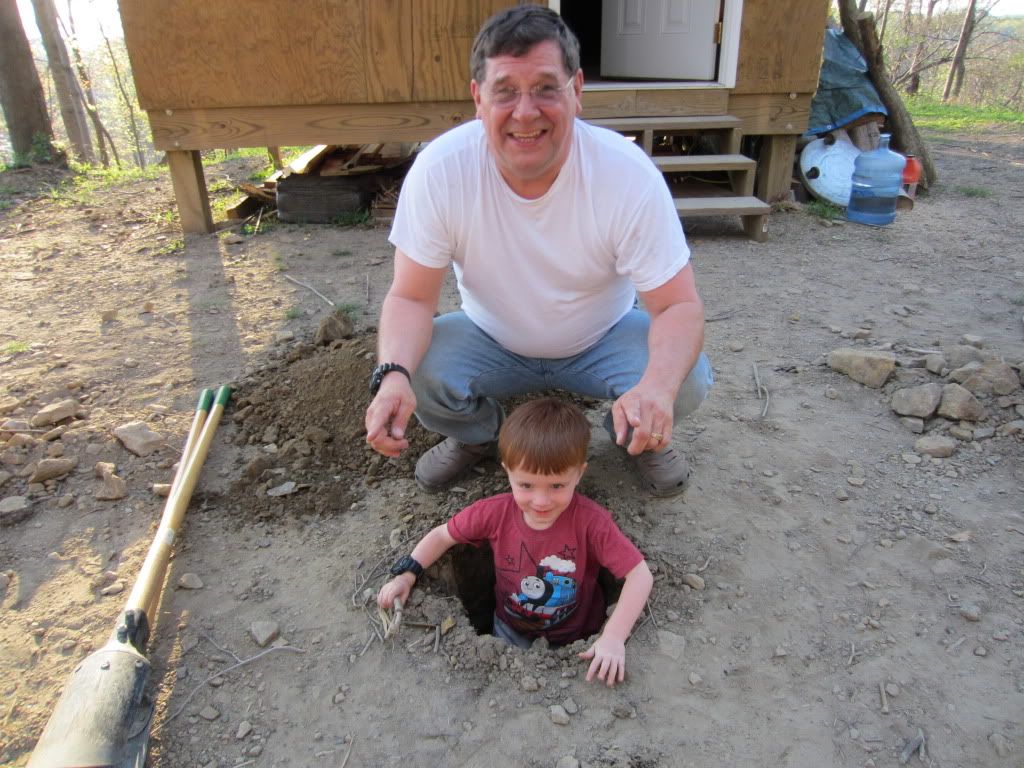
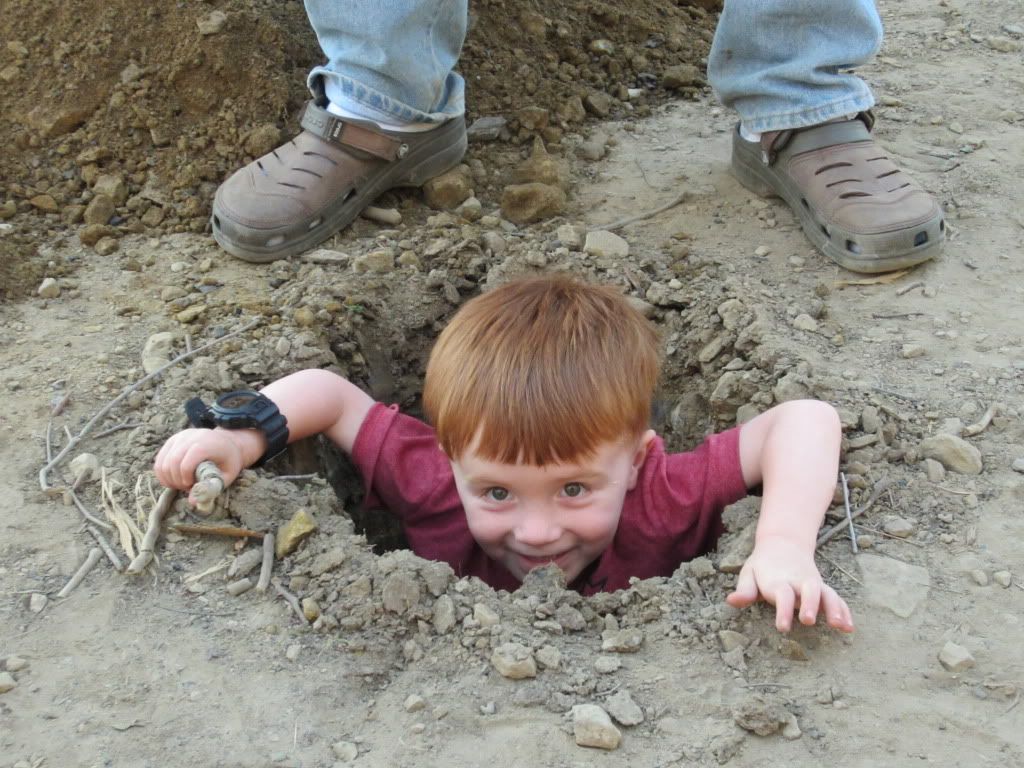
It's getting there...slowly but surely.
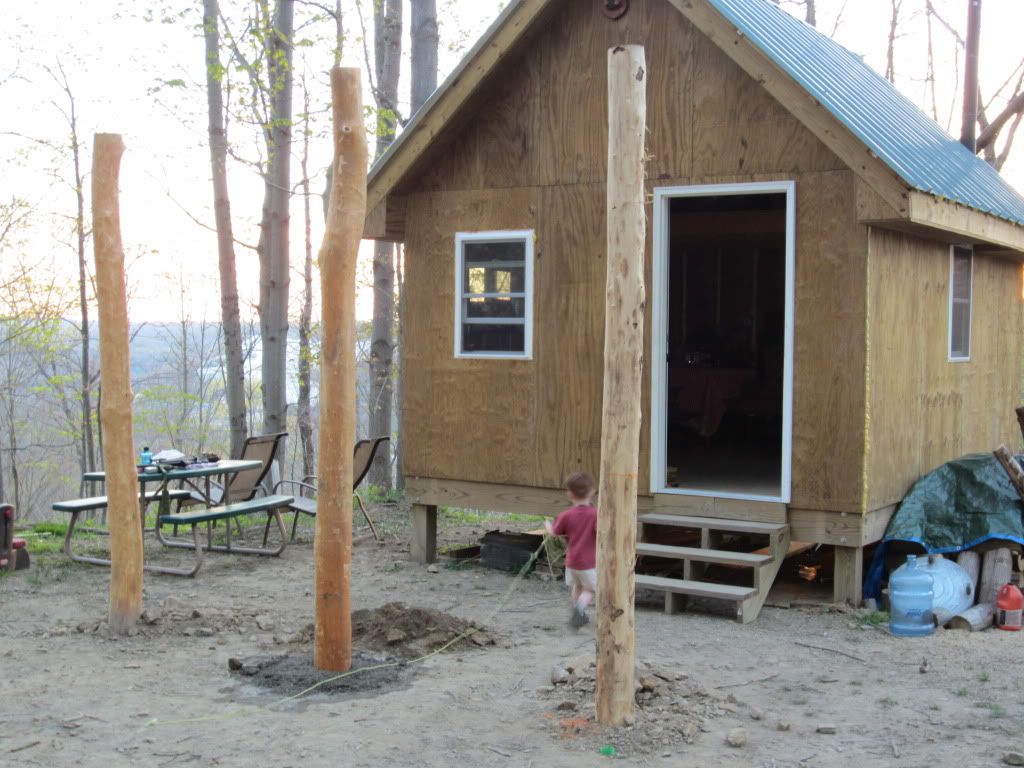
|
|
Rifraf
Member
|
# Posted: 23 Apr 2012 03:47pm
Reply
Haha, the boy in the hole. He looks like hes having a blast with you guys.
The steaks look pretty darn good too, I think i know what im having for dinner tonight now
Keep the pics coming, it's looking great
|
|
oldbuddy
|
# Posted: 28 Apr 2012 07:27pm
Reply
Well, we just got backfrom the cabin after putting up a few cabinets and installing the countertop. I landed a set of five more cabinets (three bases and two upper cabinets) from my cousin who had recently had a new kitchen installed, so I bought them from him and we have already put them to use. Old Buddy will post some pics later today or tomorrow but I think they came out looking pretty good.
We took the generator along for the power tools but I finally remembered to take my "antler lamp" along and plugged it in. How nice to have some good lighting for a change! We still have a lot of work to do inside but it is coming along.......very slowly. Old Buddy and a friend of his picked up the green steel roof for the porch yesterday as well, so at least we have it whenever we need it. Our next project is framing in the bottom of the porch for the floor joists. Once that's done, we'll start framing in the roof. During rainy weather, we be working on the inside. We need to get the walls paneled and possibly some tongue and groove pine in the kitchen area.By then it will be time to build on! I may go up tomorrow afternoon as long as it isn't raining.
Old Old Buddy
|
|
old buddy
Member
|
# Posted: 1 May 2012 09:56pm
Reply
Well, Old Old Buddy managed to score some old kitchen cabinents for the Hawk's Nest cabin. He did have to buy a piece of countertop for it. It's coming along, slowly but surely. I have my last two nursing finals of this semester on thursday and we're hoping to maybe get some porch work done next week during my break.
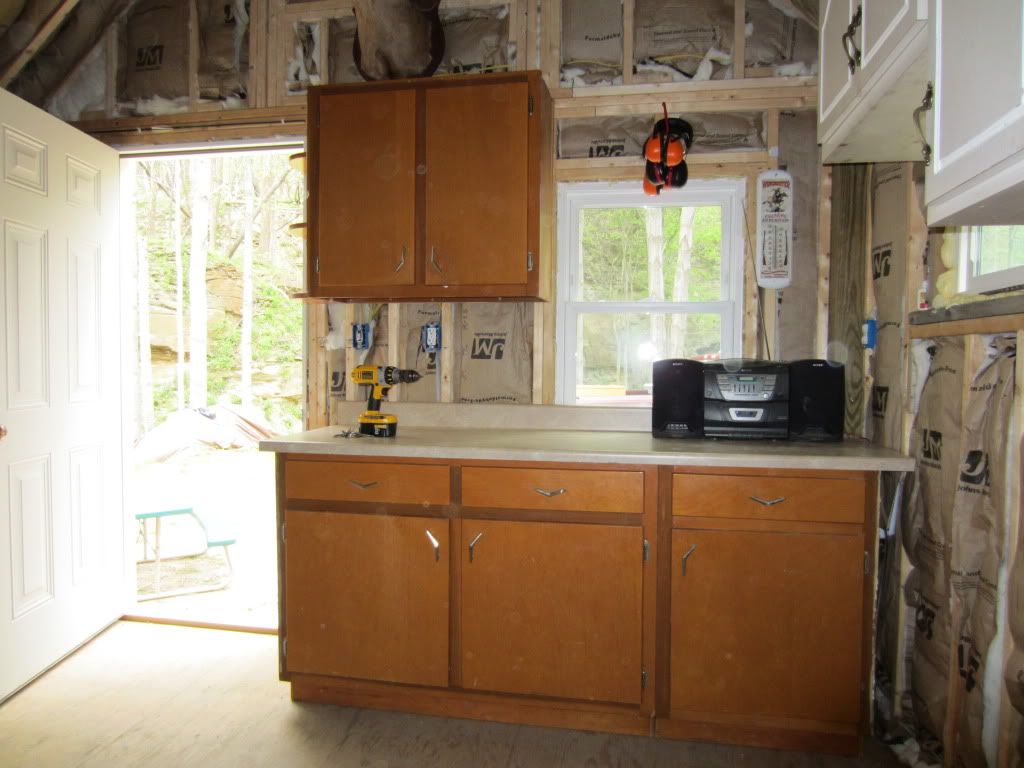
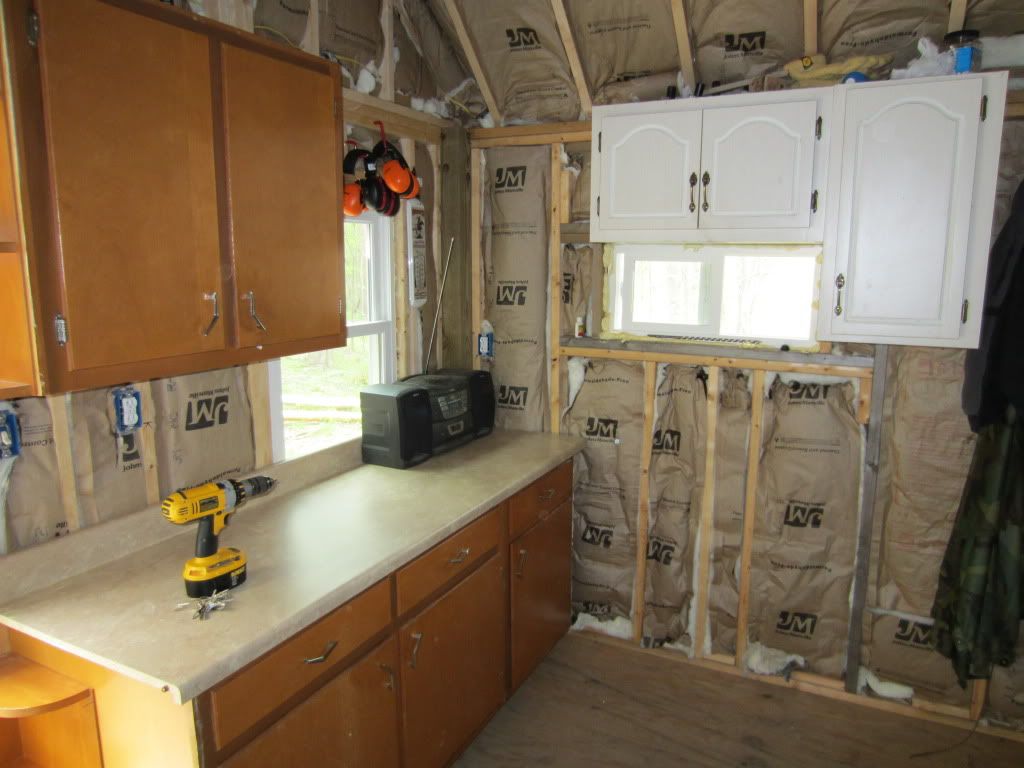
We have minimal clearance between the deer head and upper cabinent
.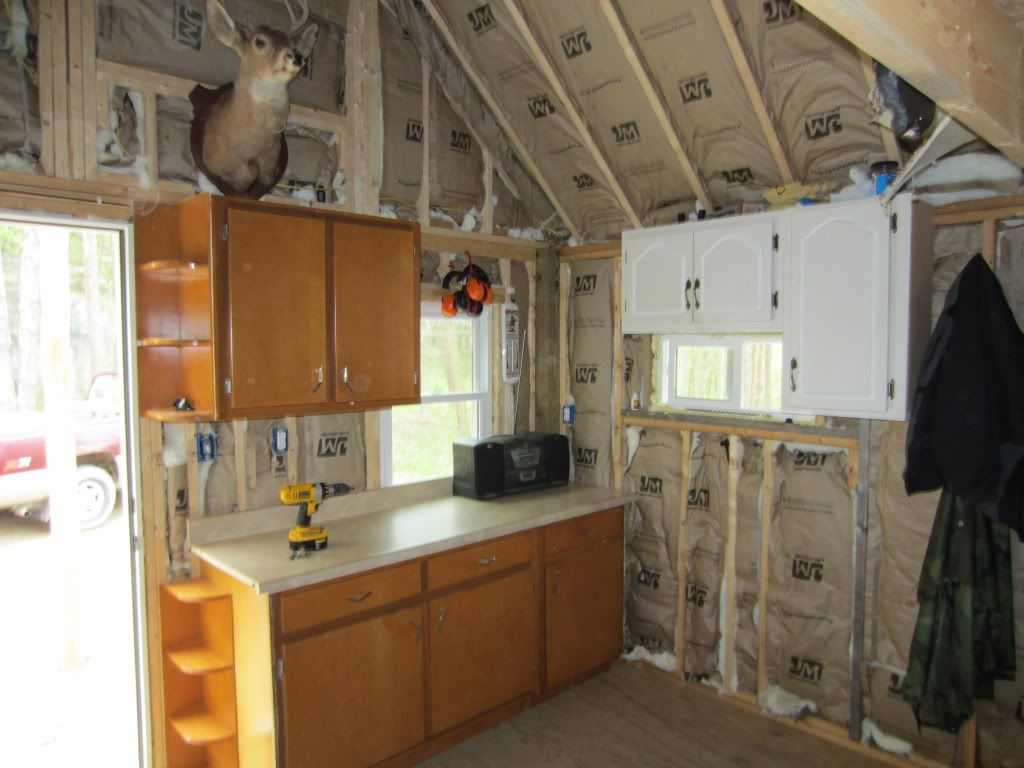
|
|
oldbuddy
|
# Posted: 4 May 2012 11:46pm
Reply
It's late and eventhough its been raining hard....I still can't wait to go on the hill tomorrow with Old Buddy and my two grandsons (5 and 3)! We would like to get a bottom wrap on the porch done to tie it all together, but with two small tykes.....it's hard to tell how things will go.
We plan to notch all the posts to allow the 2X10's to not extend outward from the posts any further than the post itself. Inotherwords, we're not going to "scab" the 2X's on the outside of the posts, but they'll be flush. I think it will make the wrap much stronger and more asthetic. But as crooked as the posts are, a square and stringline are out of the question. It should be challenging....to say the least.
Once again...the hill will be as slick as snot on a doorknob, thus, the truck will stay at the bottom of the hill and the four-wheeler will be the vehicle of choice. I hope to have some photos from tomorrow.
Old Buddy just found out this morning at their doctor, with his wife and his mother (my wife), that they are expecting a little girl to go along with their almost three year old son, Tristin, or Big Red, as we call him on this forum! We're so happy for them. My daughter's son, Garyn, will be with us as well as Big Red tomorrow. I hope that they all will always get excited to go to Pap's cabin. Nothing could make me happier.
Old Old Buddy
|
|
trollbridge
Member
|
# Posted: 5 May 2012 11:21am - Edited by: trollbridge
Reply
Quoting: oldbuddy that they are expecting a little girl
Ahhhhhh...bring on the pink frilly lace and bows....a little girl to be spoiled by dad and grandpa!!!!!! Very exciting! Big Red can show her the way round camp when she's big enough-he's so cute! Congrats to all!
Quoting: oldbuddy But as crooked as the posts are, a square and stringline are out of the question. It should be challenging....to say the least.
Been there done that and the best advice I can give is to forget the tools and just go with eyeballing it.......this is one case where it is just better to go with it looking aesthetically pleasing then square or straight but messed up looking overall-----know what I mean???
Have fun and stay out of that snot!!!! LOL!!!
Mrs. Troll----so you know 
|
|
oldbuddy
|
# Posted: 6 May 2012 10:05pm
Reply
trollbridge
Yesterday we were able to get the wrap around the five posts. It will be a 2X10 wrap but we had to use a 2X8 (temporarily) because I forgot that we used one of the 2X10X12's earlier this year for our steps. We got holes numbers 4 and 5 dug but we still need to dig a final hole behind the front center post for flooring support. Oh well....now all we have to do is take the screws out of the 2X8X12 when we get the new order of lumber for the porch. We ended up putting the wrap boards on the outside of the posts because it was so much easier but more importantly, we didn't have to cut the thickness out of the logs...especially on the corners where we would have cut them from both sides. I think it's going to look real good. We're bolting the wrap together with 1/2" X 10" bolts (two per post). That should make it pretty darn sturdy.
We're making the floor joists out of 2X8's and the roof trusses out of the same. The top wrap will be 2X8's instead of 2X10's. It will save a little headroom and hopefully help it blend into the cabin. Old Buddy convinced me to just use the two corner posts for the support of the roof since the posts are so big and the fact that everything will be treated 2X8's. We will cut the remaining posts off at bannister level and use them for support for the same. Under the floor trusses we will also run two perpendicular 2X6X12's on the inside and outside of the three posts, directly behind the front posts. These (2X6X12's) will be bolted through the posts with 1/2" bolts as well giving the floor a real solid feel. We did the same on Old Buddy's deck a few years ago and we even used a hydraulic jack to keep force up against the floor trusses while drilling the holes for the bolts and it really made it solid. We we do it exactly the same way on the cabin porch. I have a figure of approximately $700-750 for everything including the roof.. I didn't think that was too bad for treated "everything". Hopefully, I'll get Old Buddy to post some of our photos from yesterday, in a day or so.
Thank you for your comments on Old Buddy's little girl on the way! We're so happy. She'll be our second grand-daughter. Whitney is the oldest grandchild to our daughter. Her brother, Garyn (pronounced Garren) was with us this week-end helping us out....sort of! He and Big Red played well together but of course, both happened to get in the way, every once in a while. Ha!
Well.....I'll sign off....more later. I think we'll be picking up the lumber this week and wait for the road to "dry up" real good before we decide to take a one ton load up the hill in the Chevy!
Old Old Buddy
|
|
oldbuddy
|
# Posted: 7 May 2012 08:40pm
Reply
Well, here are some more progress pics. All the poles are in but one. The last hole was the worst for digging so far...almost all solid rock. I'm so glad we only have one left.
The side posts will be cut off at the heighth of the middle post in the front.
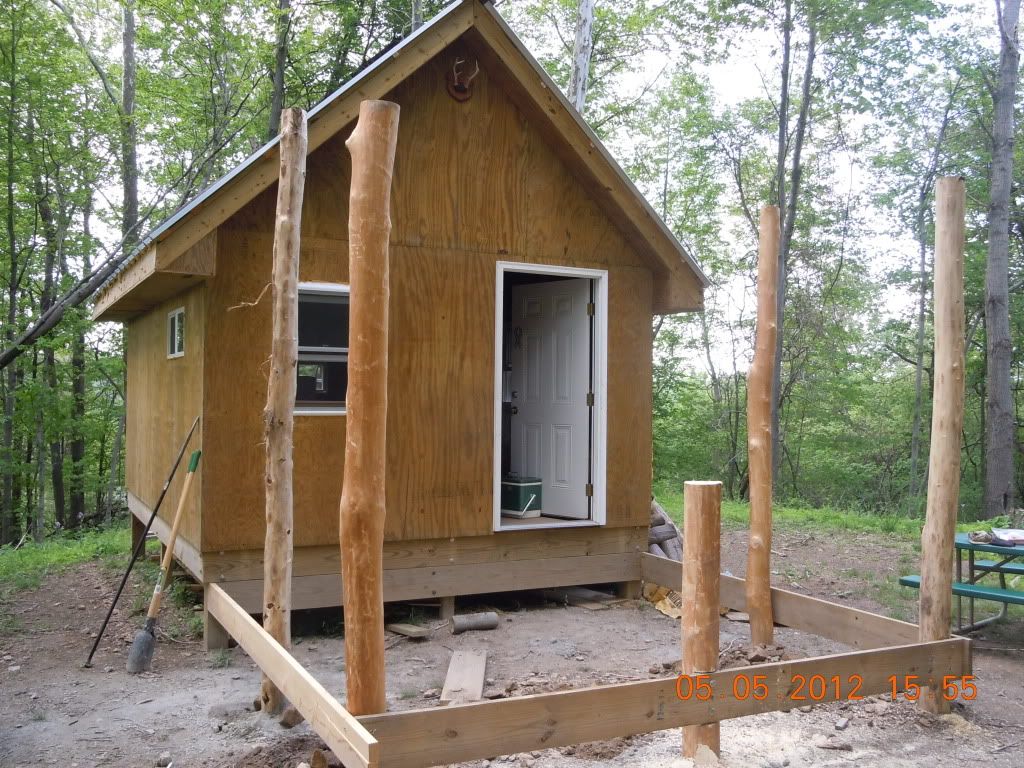
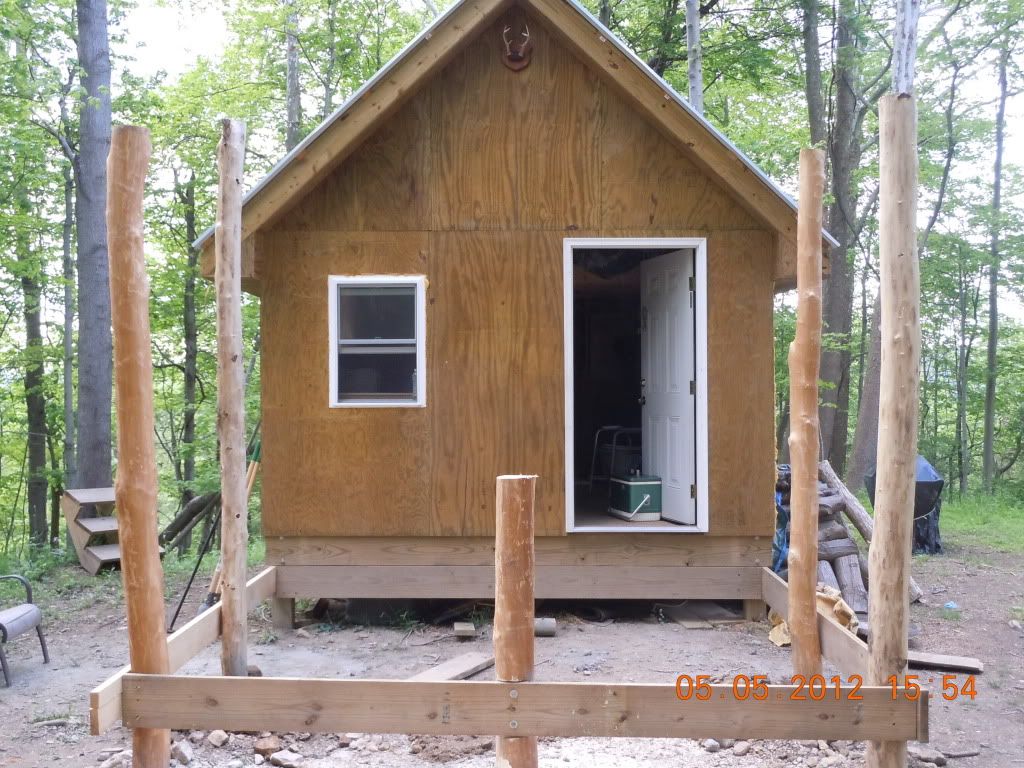
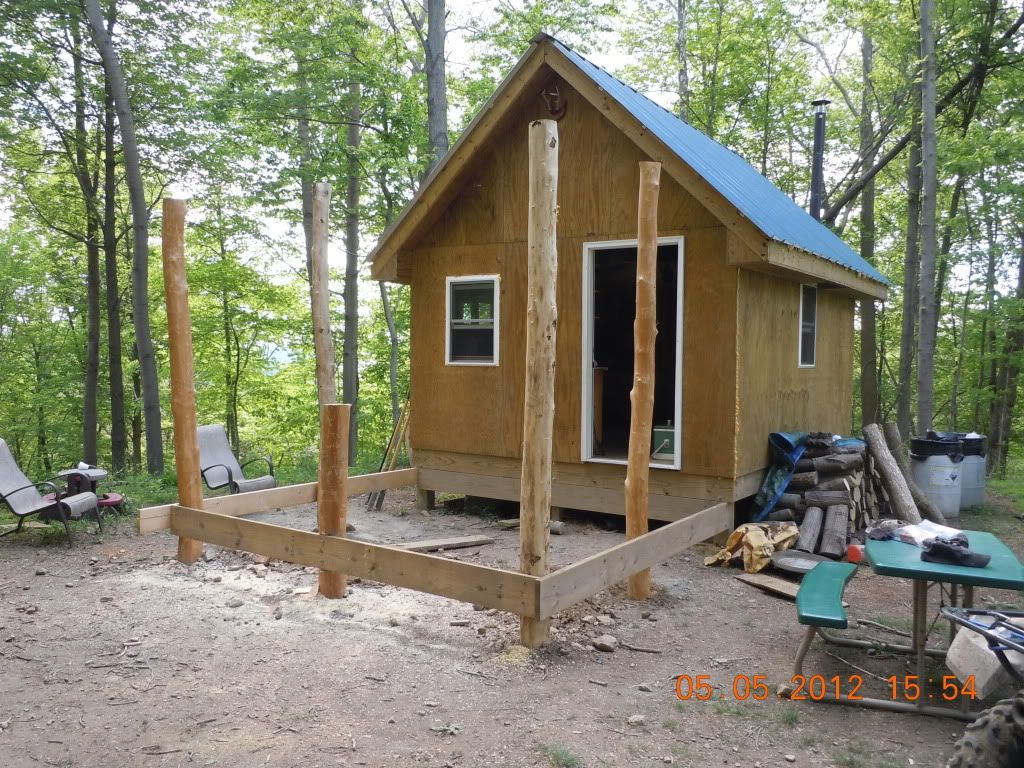
Here's a couple of the boys. My nephew is in the hole this time. lol
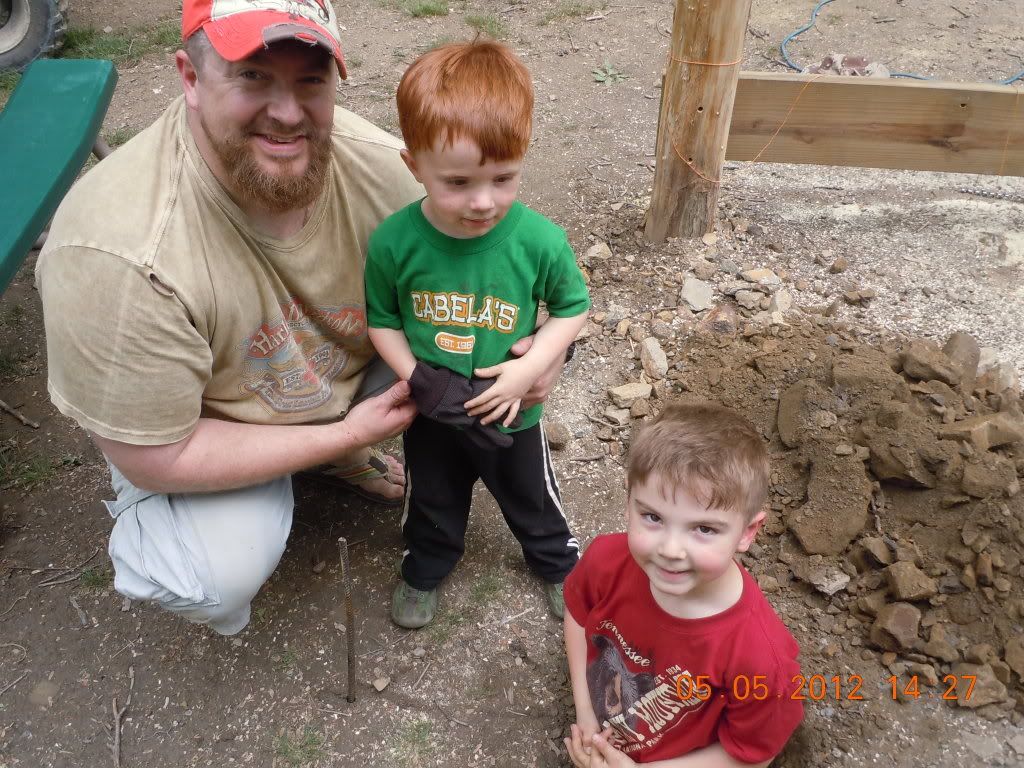
"cousins!"
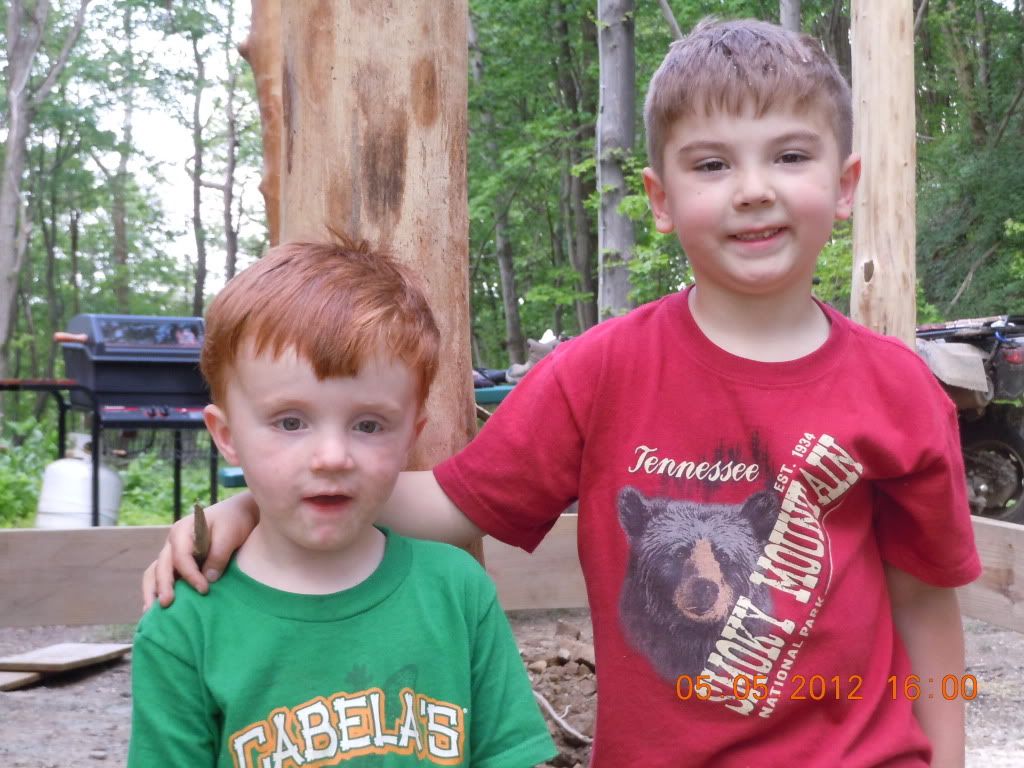
Here we are at a distance...the only thing you can see on our entire hillside...other than trees. lol
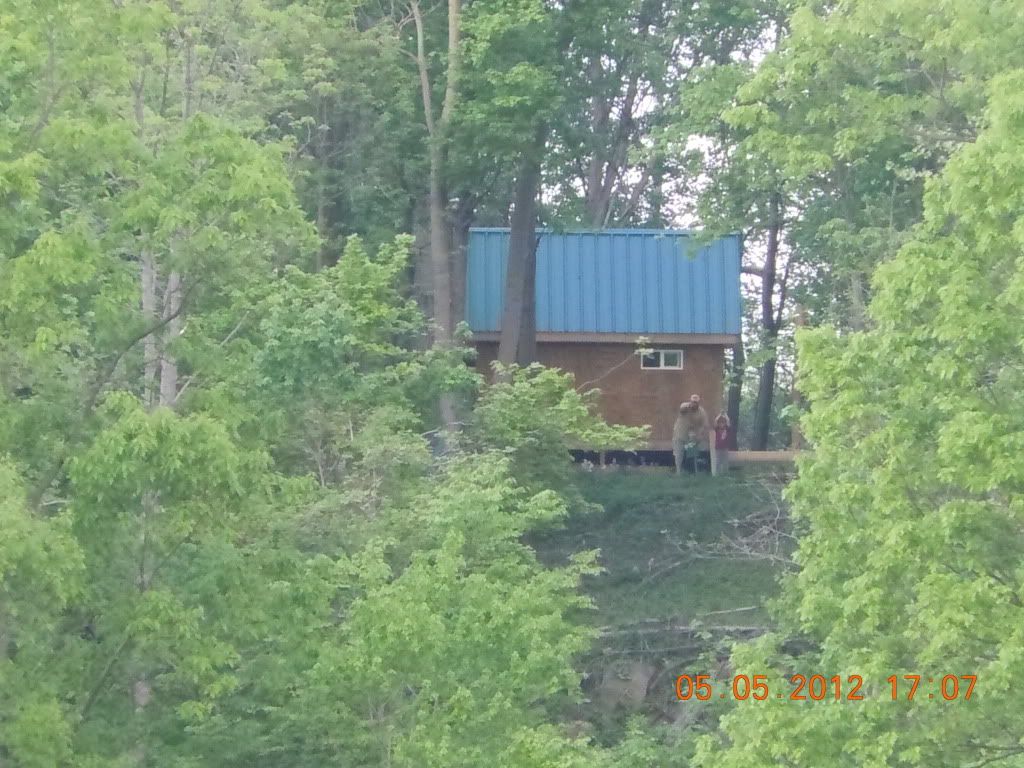
More hawks at the Hawk's Nest.
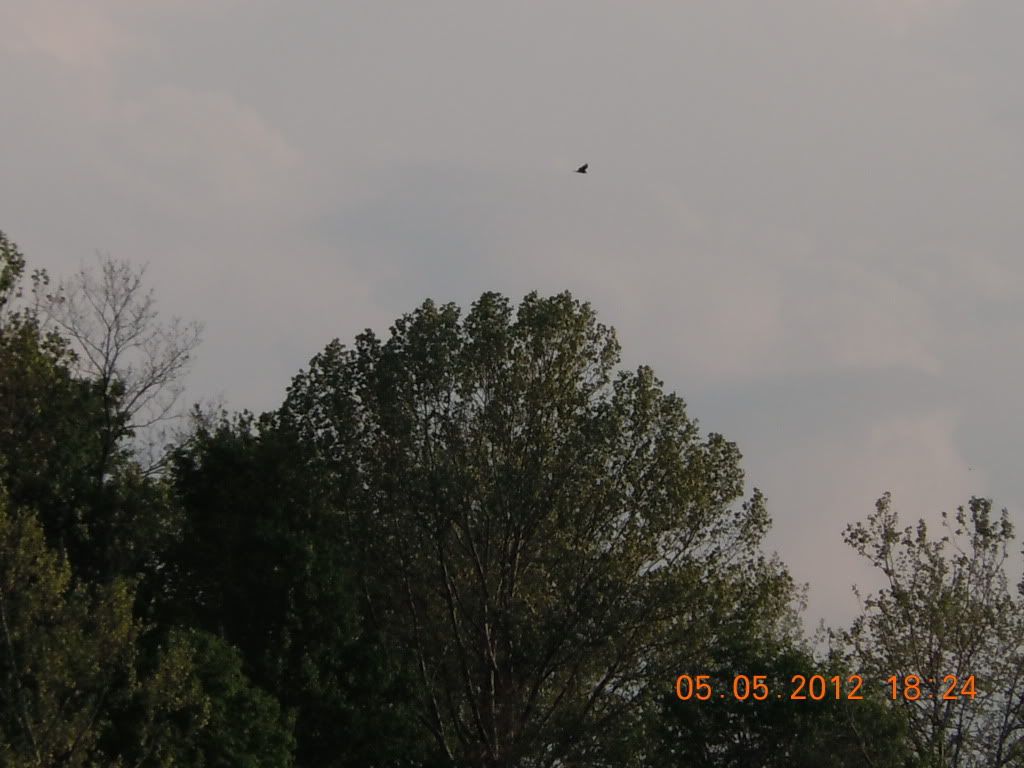
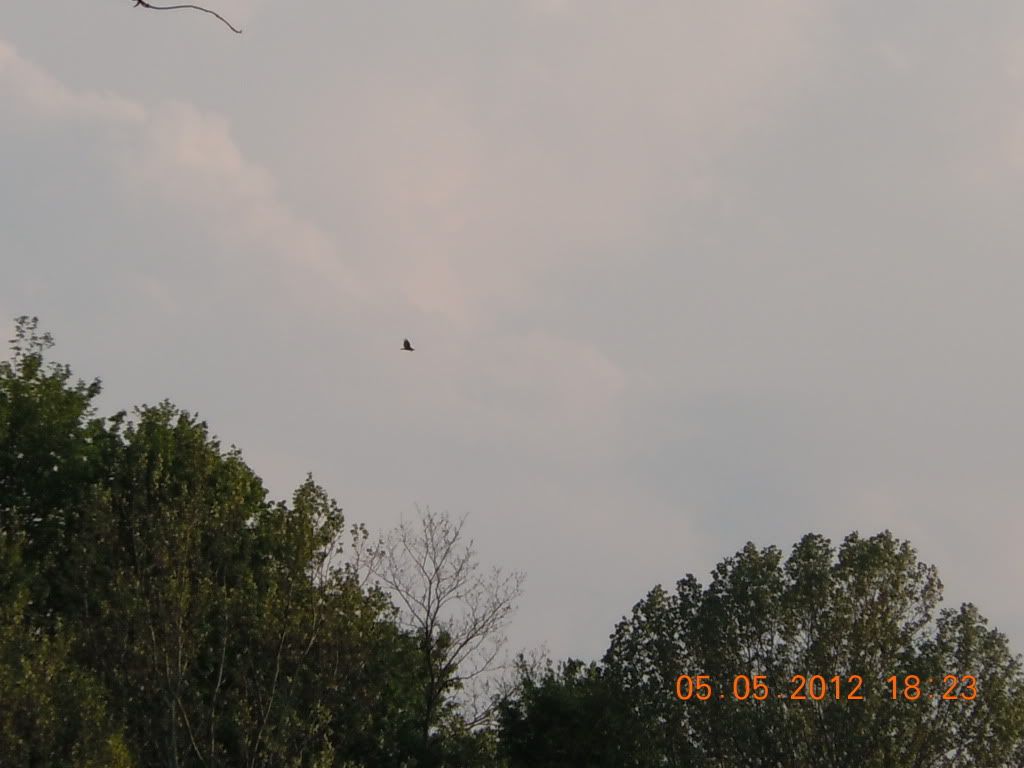
Here's one that in flight that OOB caught in an opening between the trees.
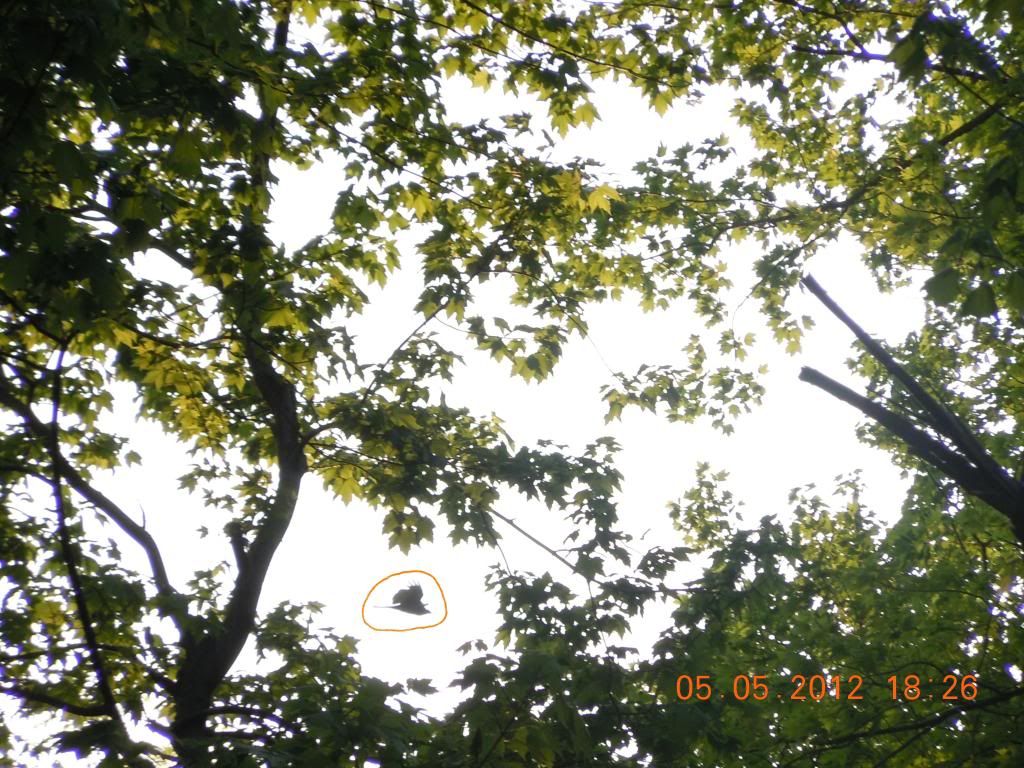
|
|
oldbuddy
|
# Posted: 12 May 2012 10:22pm
Reply
We just returned from the cabin after a ful day's work. Old Buddy and I hauled all the lumber up today and yesterday and partially broke our trailer in the process. As we were climbing the last hill, apparently we had too much weight hanging over the tailgate of the trailer and it buckled. Now we can't even load or unload the four-wheeler because the tailgate is bent back toward the rear but is stuck at about a 45 degree angle. We were able to load the four-wheeler in the back of the truck and then hooked the trailer to the truck and took everything down that way.
Today we put a partial load in the truck and hoped that the hill was dry enough to handle it and it did. We installed all the joist hangers and put corrogated bolts and nuts in every hole. We tightended everything up and started with the 2X8 joists and nailed them all in. Then we ran a 2X6 underneath the 2X8's to support them from the back row of posts and bolted them all together. Finally, we put the decking on and if I must say so...I was right proud how it came out. Old Buddy trimmed around the two front support posts and finished it out real nice. It's basically a 10X12 deck about 18" high. Old Buddy will submit our photos as soon as possible.
Now we have all the lumber on site to complete the roof (green metal) to match the existing roof. The two corner posts will support the entire weight of the roof with no problem. It will only span about 9and 1/2 feet and we'll be using all 2X6's, so it shouldn't be a problem. We started up there today at 10:00 AM and got home at 9:00 PM. I'm bushed! Photos later.. Old Old Buddy
|
|
Tim
Member
|
# Posted: 13 May 2012 08:08am
Reply
I feel your pain OOB! lol This morning I can hardly lift my right arm. Back to the cottage this moring I go.....
You are gonna love having that porch done. Worth every ache and pain.
Tim
|
|
oldbuddy
|
# Posted: 13 May 2012 12:49pm
Reply
Tim
Yea...I know it will all be worth it but I was "dog tired" last night. I think it was from lifting my legs every time I had to step "up and over" the 2X8's to screw in each of the deck boards. I can't tell you how many times I lefted my legs but it was enough to tire me out over several hours. Since Old Buddy is nearly 25 years younger than me, he can handle it a lot better.
Your place is really coming along. Are you planning on living in it full-time at some point? Naturally, ours is a wek-end cabin for the kids and/or their moms or dads, but mostly it will be for the boys and men.
I could see us building off the left side of the cabin (as you face it) in time but we're planning a "lean-to" off the right side, hopefully, this summer or fall. I may rethink that since the stove is on the right side as you face the cabin, so it would make more sense to build on to the right side and have the stove in the middle of the cabin. It would have to be a "step-down" room due to our eaves dropping so far.....but we'll see. We have so many things to do....haven't even touched the inside, except for the cabinets. We need to be thinking about trimming it out sometime in the future.
I'm glad we took all the material up yesterday because this rain we're having today looks like an all day rain. It takes "days" for the road to dry out enough for the truck to make it up the hill due to all the shade trees over the road. It's no wonder that the tail-gate of the trailer buckled under the weight of the load. There were 3- 2X10's, 9- 2X8's,
8-2X4's and 80# of cement. All lumber was 12 foot length and it was all treated! It's funny that it held up the entire 8 miles to the cabin but let go on the very last hill as I had the cabin in sight....but it was a very steep hill. It was just too much stress on the tailgate at such a steep angle.
The roof over the porch should be completed in one week-end...God willing. Then .......maybe a little rest!
Old Old Buddy
|
|
oldbuddy
|
# Posted: 13 May 2012 01:23pm
Reply
Here's some pics of the porch. Almost done minus the roof.
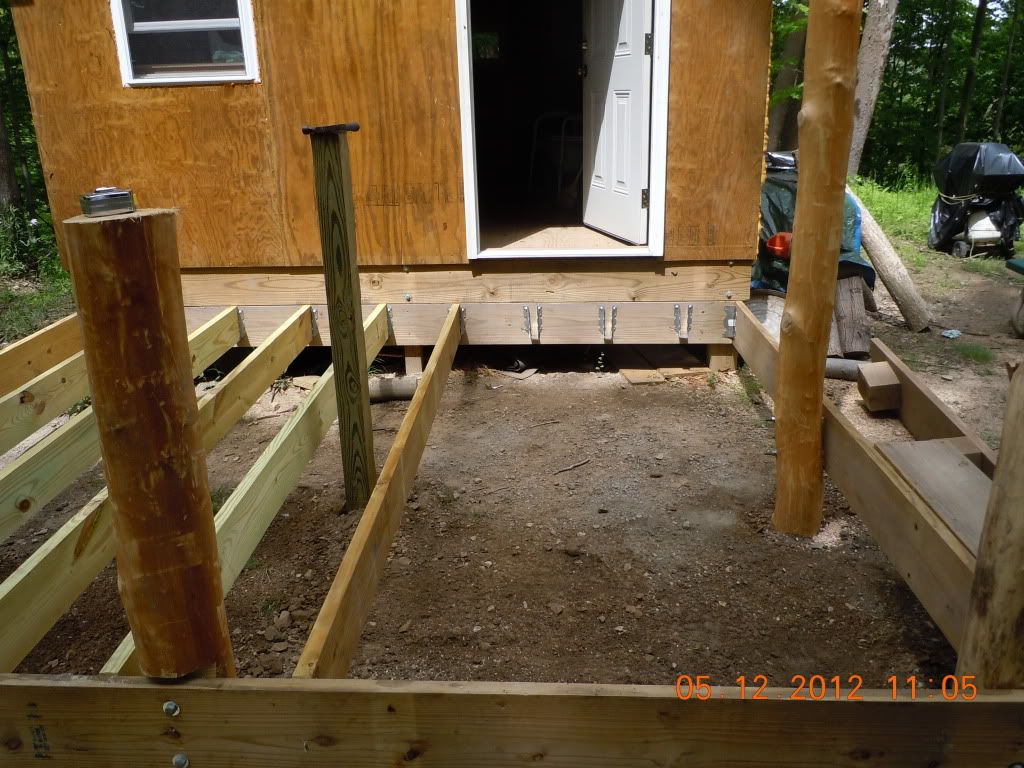
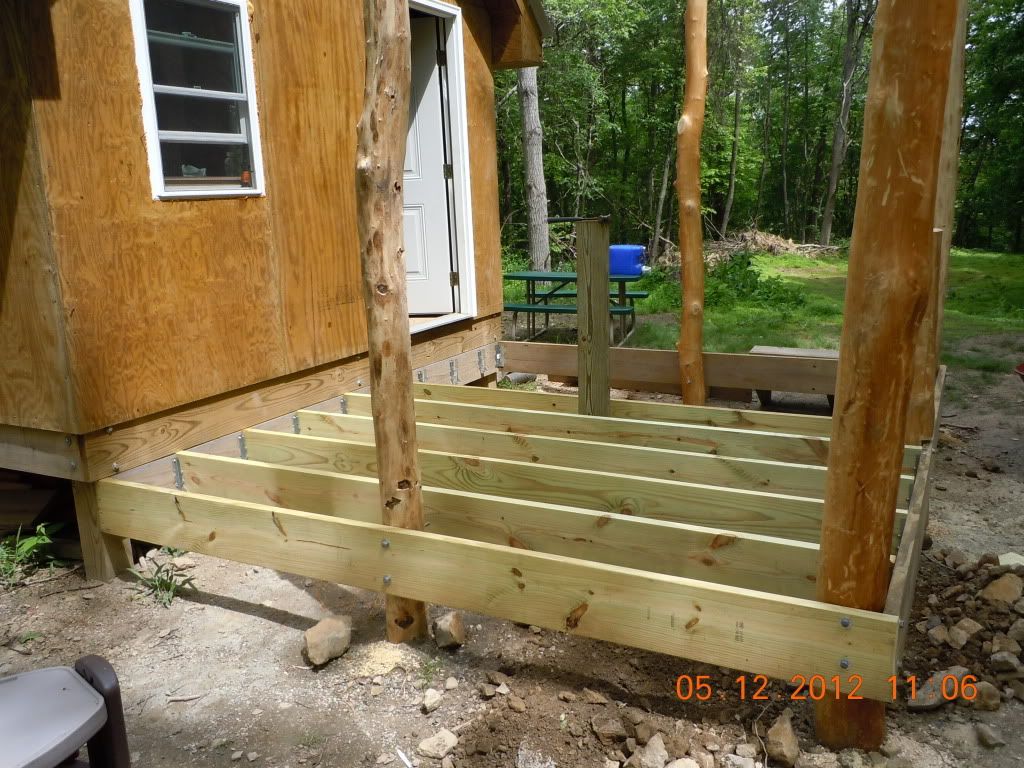
This is for Turkeyhunter, another staged picture of OOB. lol
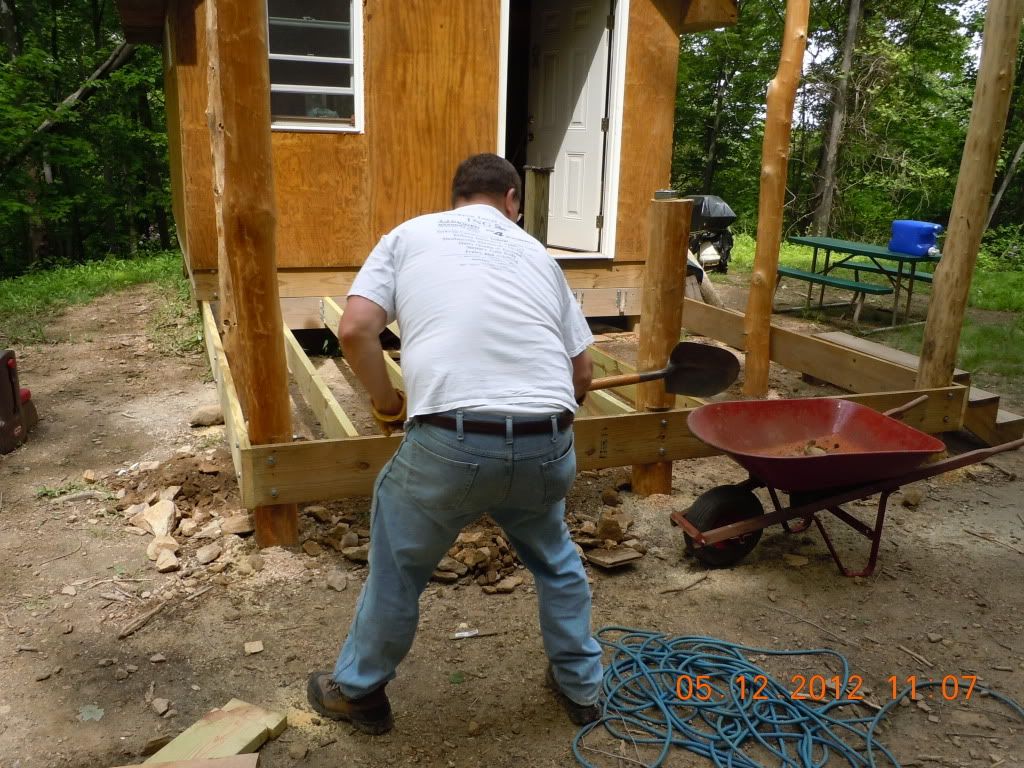
OOB decided to cut off the handrailing posts for a more open feel...I told him I think it looks like a Ranch porch now. lol
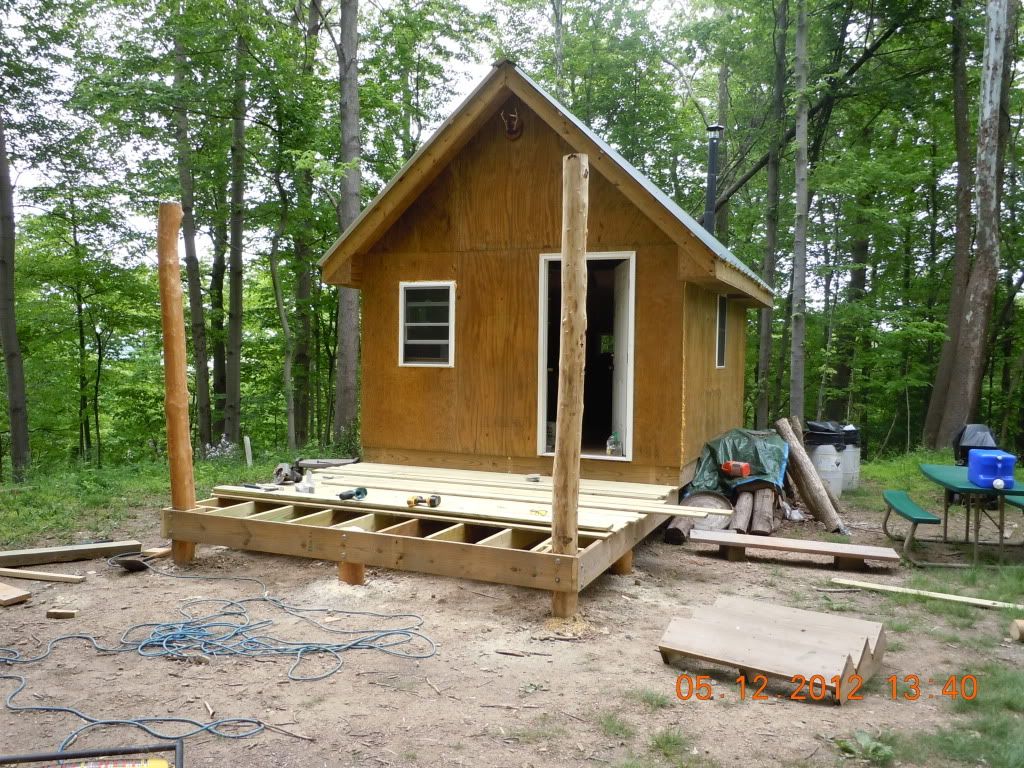
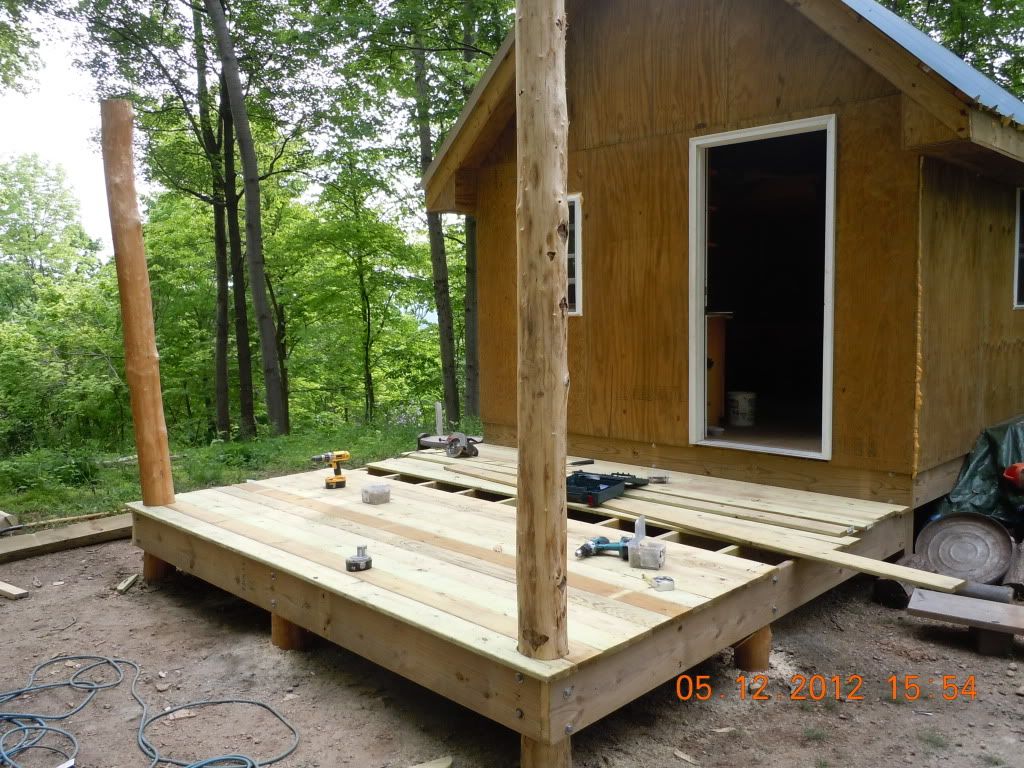
Finally, the finished product. Bulit w/o a square, just string lines and eyeballing. It turned out pretty nice.
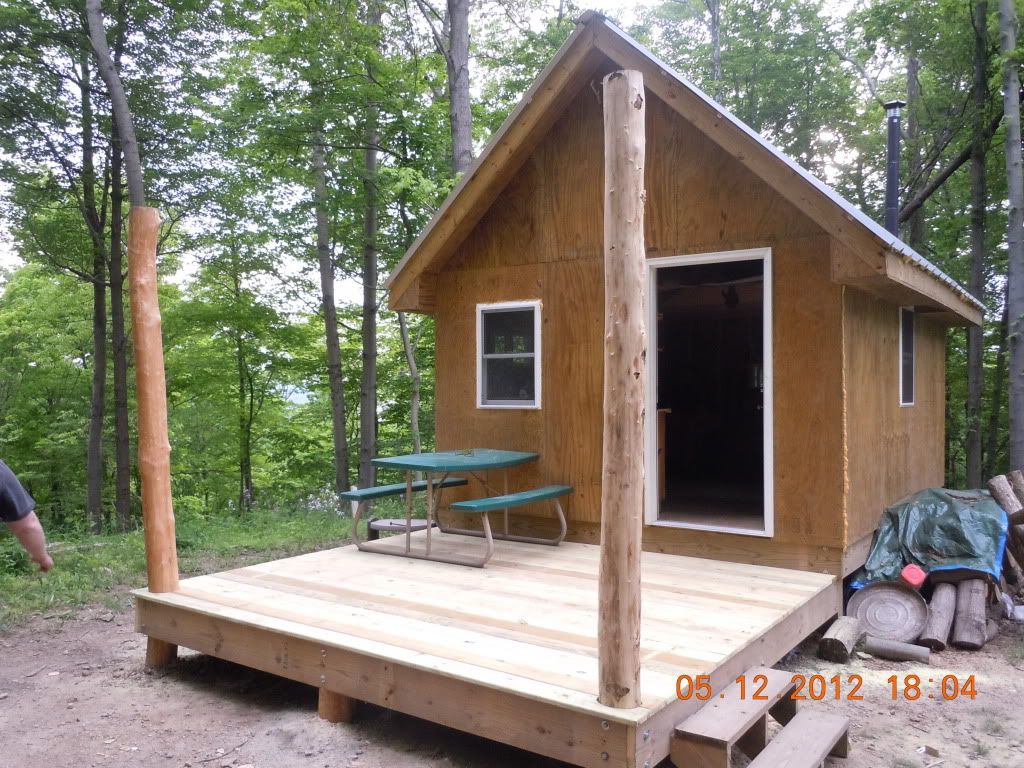
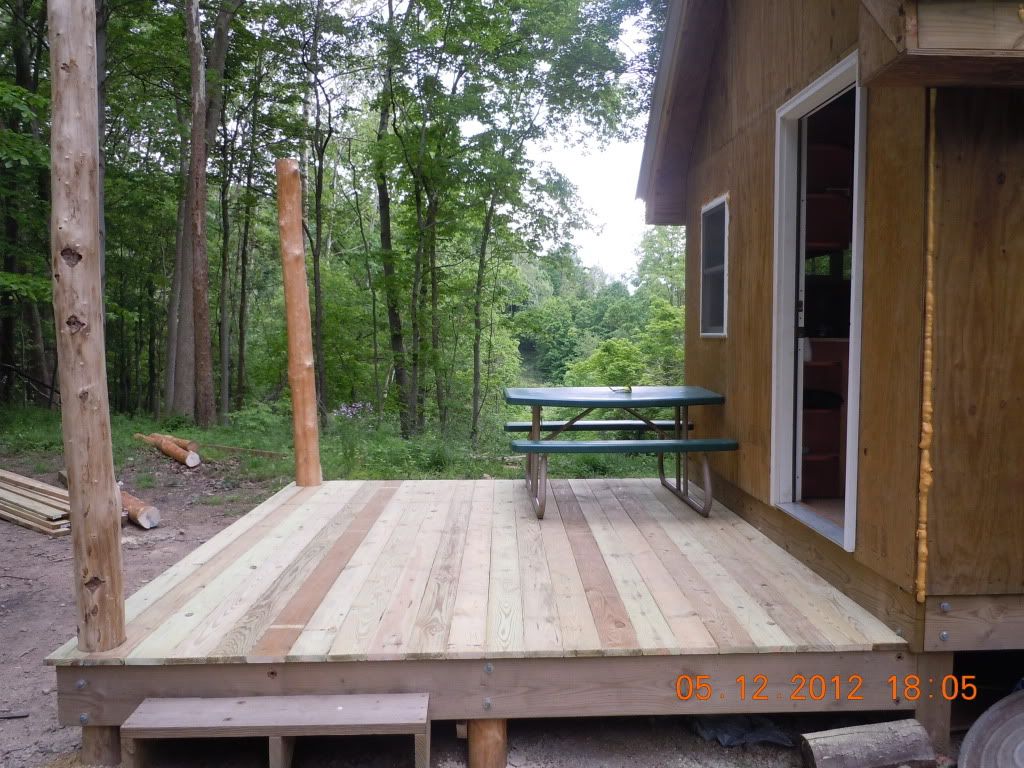
Our makeshift benchrest for our 250 yard target for now.
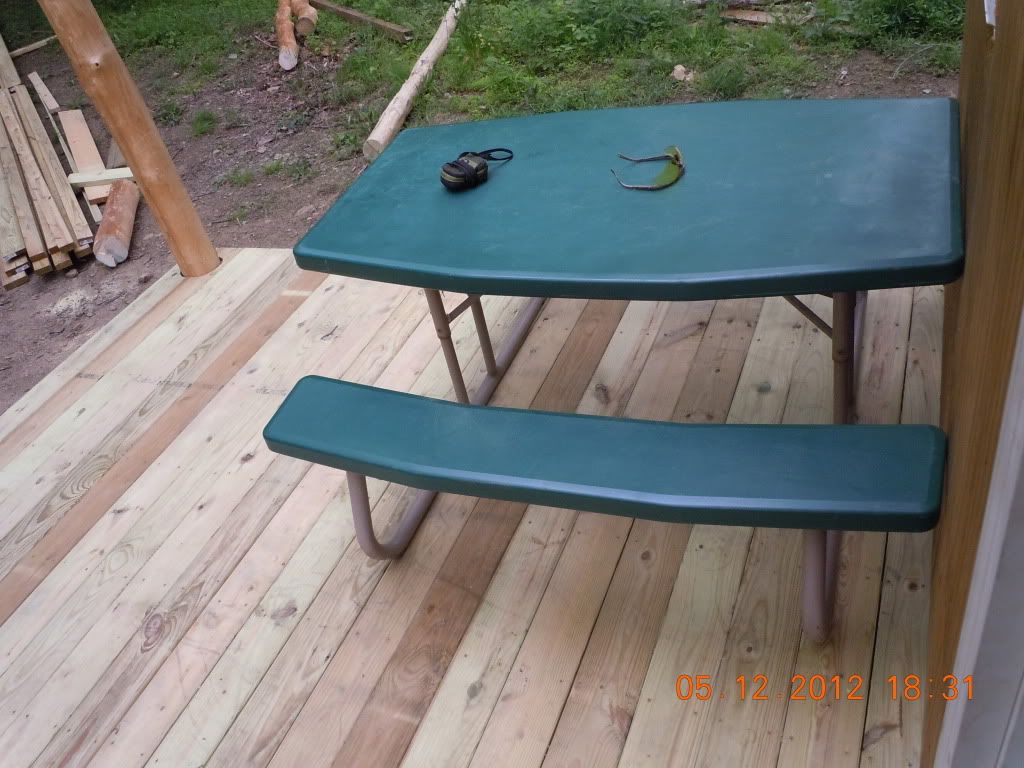
Finally, alittle time for R-n-R. 
|
|
oldbuddy
|
# Posted: 13 May 2012 02:01pm
Reply
Forgot this pic of the fire.
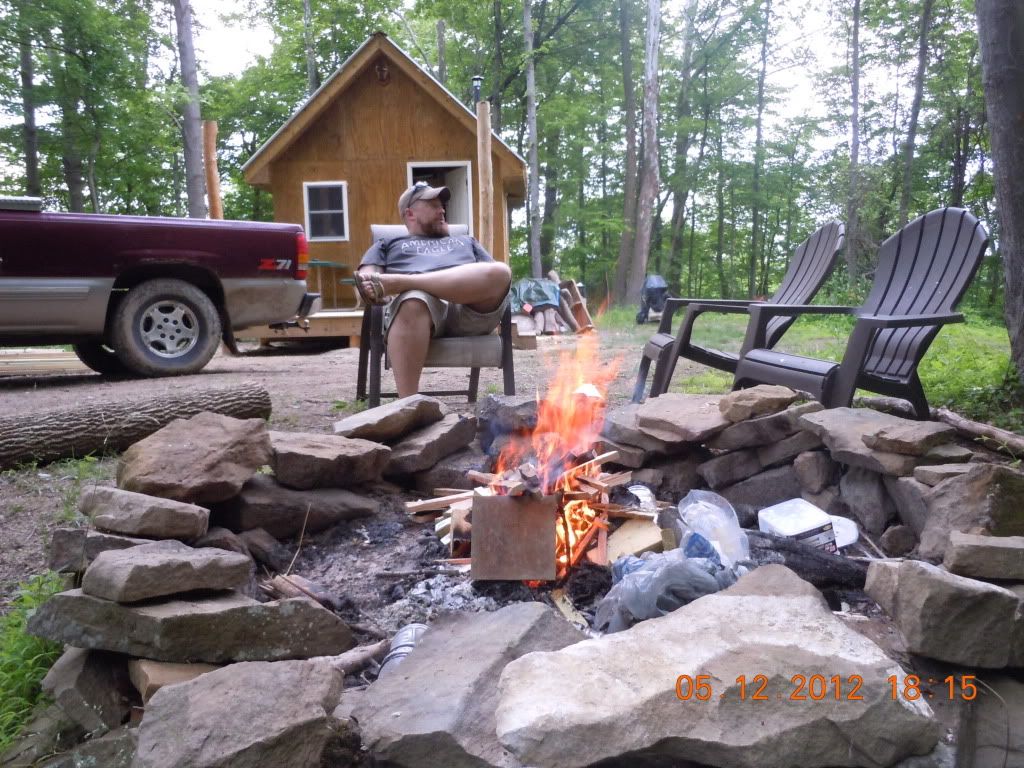
|
|
oldbuddy
|
# Posted: 19 May 2012 09:49pm
Reply
We just got back home from the hill and finally got the framework for the deck roof completed and set up. All we need to do now is put up about six joist hangers and drop in the six 2X6's and screw them in place. Then all we need to do is put the 2X4's across the roof every two feet and then screw the sheet metal down to them. We took a few photos today but Old Buddy will have to enter them. My wife and grandson spent most of the day with us and she even did the cooking of smoked saugage, potatoes and hot dogs on the grill. It was real good! Old Buddy's wife joined us around 5:30 PM after work.
It was a bit challenging trying to "square up" the framework when you're working with "kind of round" posts. Anyway, I think we got the "angle of the dangle" right so it's pretty close to being done on the next trip, I hope. It was so nice up there today....much coooler than here at home. We didn't get there until about noon and it was still 68 degrees in the cabin, even in the 75-80 degree heat. I was impressed with that! We took the green sheet metal up with us today since the hill dry and we were able to drive the pickup. More later..
Old Old Buddy
|
|
turkeyhunter
Member
|
# Posted: 20 May 2012 07:17am
Reply
nice fire pit--like the pic of OOB working LOL---stagged foir sure!!!!!
porch is looking good--- really like the open look---i would have cut the posts off as you did. Will be a nice place to sit and tell hunting stories in the rain this fall.
|
|
old buddy
Member
|
# Posted: 20 May 2012 02:53pm - Edited by: old buddy
Reply
Yes it sure will. Old Old Buddy is already saying that someday when he's gone, I'll tell stories of how "I" built the cabin single handedly...and how I put him in a chair so he could watch me work because he was too old, weak, and feeble to help. lol I have to admit I do like it better with the handrail posts gone. We temporarily put the steps on the side with plans of putting steps all the way across the front one of these days.
Yesterday we didn't get a whole lot finished due to figuring out how to do the roof as we went. That was kind of frustrating a few times. The next trip, we should have the roof on with no problem.
Here's where we got to yesterday. Big Red was there for the duration again. He hung in there like a real trooper. Yes, that is me trimming the post with a chainsaw, on a ladder...dont try that at home.
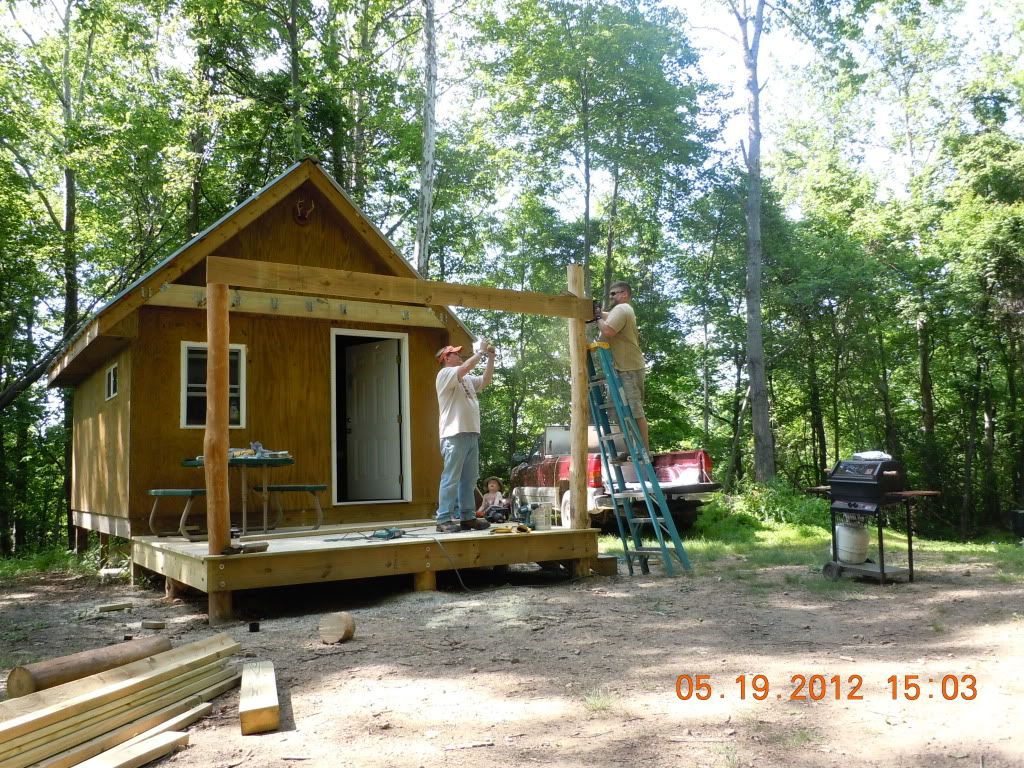
Old Old Buddy and Big Red.
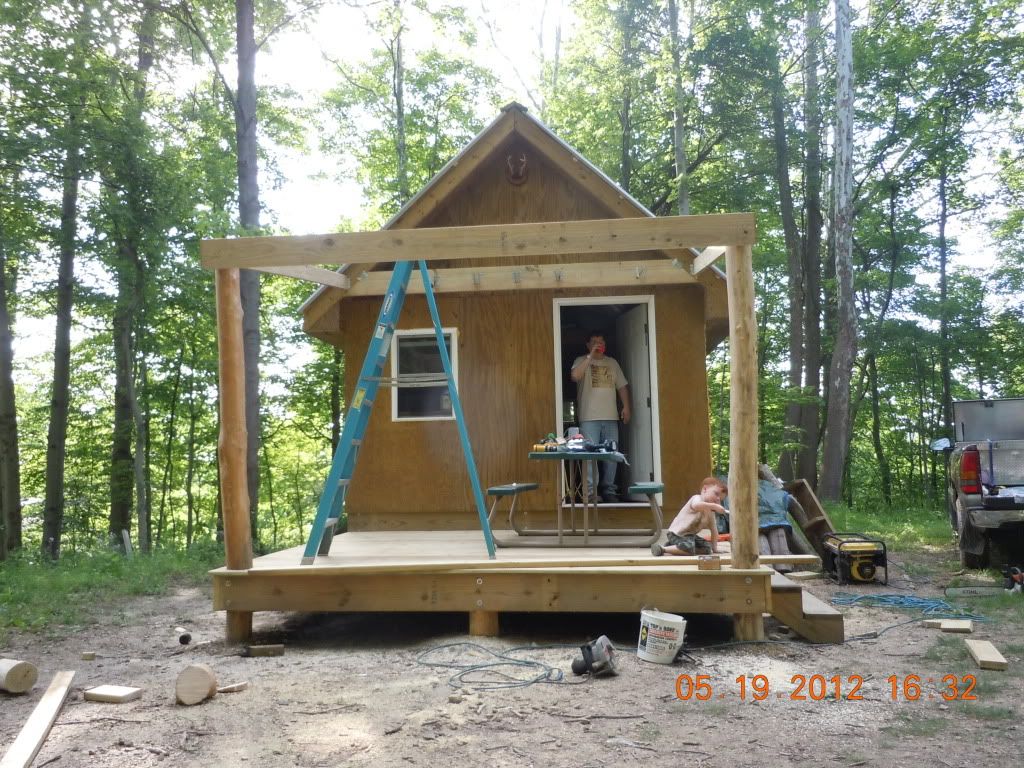
Finally got a chance to relax. The ladies decided to join us. The weather difference between our homes, which are about 8 miles away, and the cabin "feels" like about a 10 degree difference and the humidity is not nearly as bad. I would have to think that it has a lot to do with the elevation difference, which is about 700 feet.
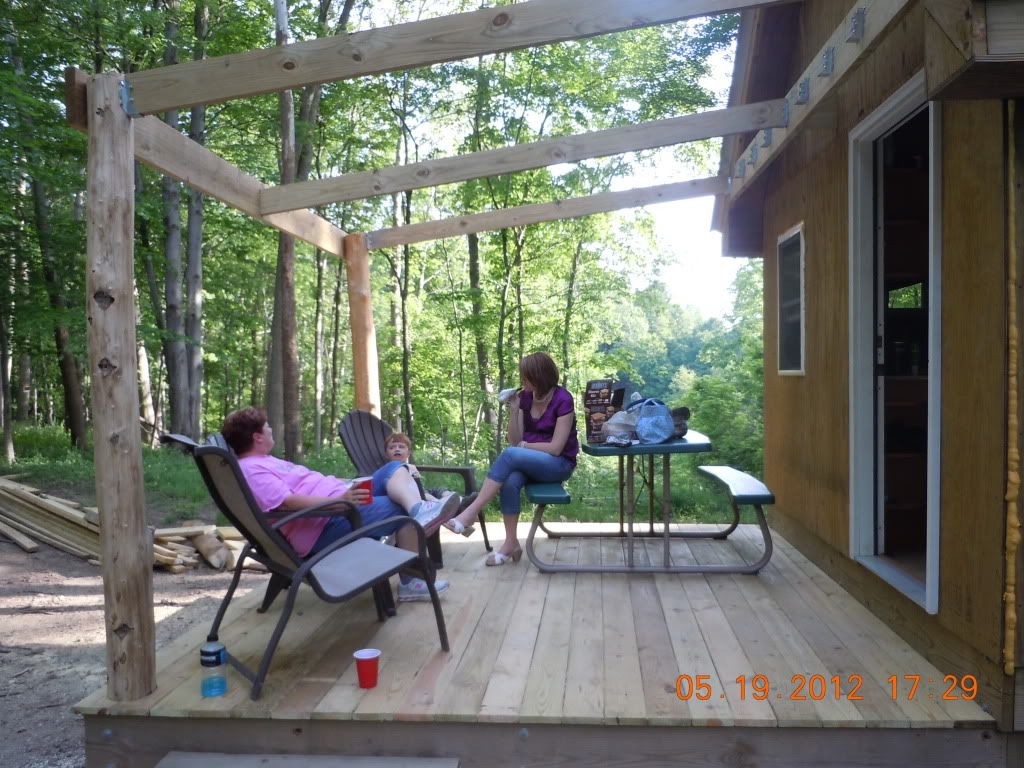
Here she is, peeking out of all the greenery.
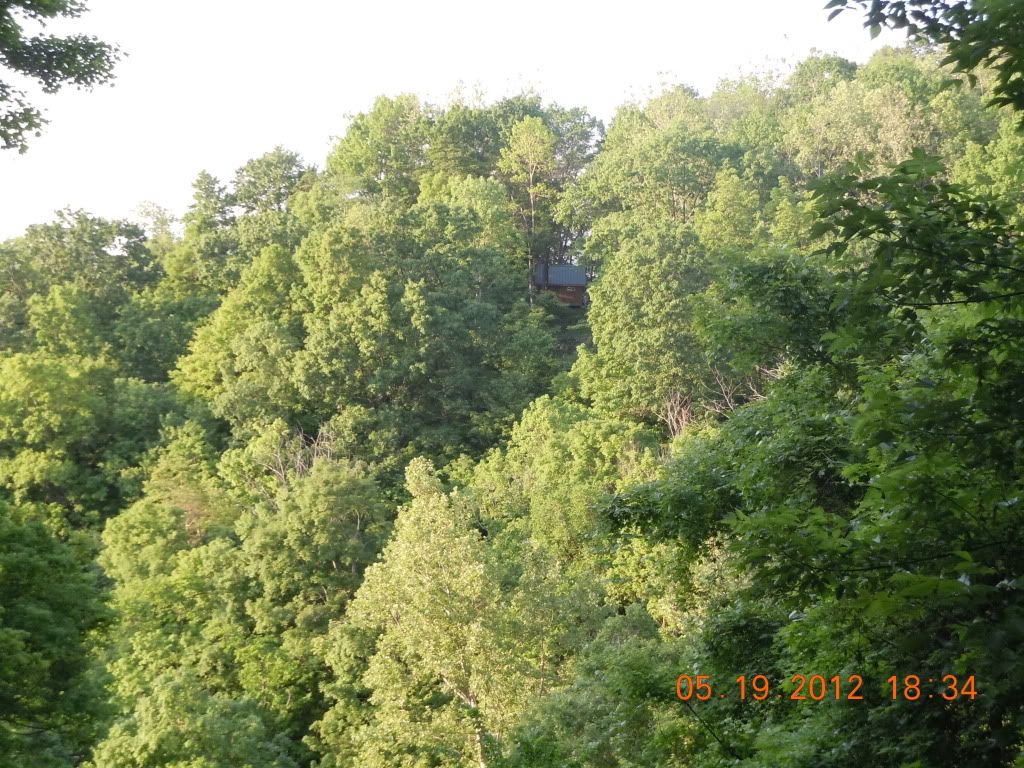
|
|
Tim
Member
|
# Posted: 20 May 2012 09:31pm
Reply
Hey, that porch is looking great! That will be the most usefull part of your whole cabin. Keep up the good work.
|
|
hattie
Member
|
# Posted: 21 May 2012 12:52am
Reply
Awesome!!! 
|
|
rjdunn335
|
# Posted: 24 May 2012 05:51pm
Reply
Dear Old Old Buddy..
That is one nice cabin! I am very proud of Old Buddy showing you how to build it!!! I am also very impressed that you know who Robert Frost is...smirking.....
Thanks for sharing this site with me and I can't wait to visit you and the cabin!
Great talking to you as always!
|
|
| << . 1 . 2 . 3 . 4 . 5 . 6 . 7 . 8 . 9 . 10 ... 27 . 28 . >> |

