| << . 1 . 2 . 3 . 4 . |
| Author |
Message |
Mark2011
Member
|
# Posted: 22 May 2012 01:30pm
Reply Quote
More photos.
We decided to build a porch in the front and screen it in. Its great to get away from all the bugs.
We also installed red pine hardwood floors. Just need to be stained.
|
|
Mark2011
Member
|
# Posted: 22 May 2012 01:31pm
Reply Quote
Heres a few more
|
|
Nirky
Member
|
# Posted: 2 Jun 2012 08:53pm
Reply Quote
Beautiful. Interior really coming along. If you don't mind, how much do you have into the project so far?
|
|
Mark2011
Member
|
# Posted: 16 Nov 2012 02:15pm
Reply Quote
Hey everyone!!
Its been a while, but I thought I'd update and post some new photos. Cabin is all finished!!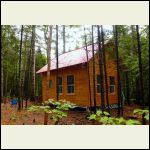
199411_1015208810250.jpg
| 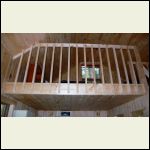
246444_1015208810319.jpg
| 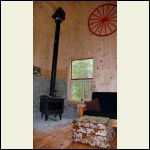
389784_1015208810980.jpg
| 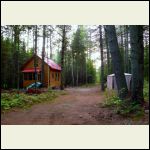
297834_1015208811118.jpg
|
|
|
Rick004
Member
|
# Posted: 16 Nov 2012 11:25pm
Reply Quote
Hello fellow Quebecer !! We're almost neighbours !! I'm behind Danford lake and I'm a few minutes from the picanoc river which starts up around your area I think ? I'm starting to build in the spring and I originally was going to go 16x20 but I think I'm going 14x20 to save a few bucks ! How much did your tin cost you ? I'm thinking of going with Ondura asphalt 4x6 panels their 19.99$ a panel at lowes and seem like there easier to work with than tin , but I still haven't decided ? Your cabin looks great !!
|
|
hattie
Member
|
# Posted: 17 Nov 2012 04:29pm
Reply Quote
Looks like a little piece of heaven to me. I really love the wagon wheel on the wall. Beautiful place!! 
|
|
CAPTAIN WINEHEAD
Member
|
# Posted: 9 Dec 2012 06:48pm
Reply Quote
Very nice pictures mark, and great cabin. Looks like you work very fast! How deep did you put the footings? Or are they sitting on bedrock? The pictures really show the foundation process very simply, I am trying to figure it out in my head when I am ready to build.
|
|
BigDuke6
Member
|
# Posted: 20 Dec 2012 04:07pm
Reply Quote
Great looking place. I see you have your walls with the vertical pine. Is it T&G? What did you do between your wall studs to attach the wood vertically?
|
|
|
Purplerules
Member
|
# Posted: 31 Dec 2012 11:17am
Reply Quote
Thanks for all the pics. This is one beautiful cabin. Many years enjoyment ahead. Is that going to be a bucket shower in the bathroom?
|
|
jeepv8pwr
Member
|
# Posted: 4 Mar 2013 07:52pm - Edited by: jeepv8pwr
Reply Quote
Do you have a materials list for your floor? I am building essentially the same cabin in MN and need help.
What did you use for your foundation? How deep did you have to dig? I was going to use just sonotubes but am somewhat reluctant.
Also can you tell me what materials you needed for the roof? I have the metal roofing but that is it so far.
Your cabin is nice and I would be lucky to get mine even close to what yours have become.
Thanks a lot
|
|
Mark2011
Member
|
# Posted: 19 Apr 2013 03:09pm
Reply Quote
Hey thanks for the great emails. I haven't been on here in a long time.
Well to answer your questions Jeepvspwr,
I dont have a material list, but I did 3 built up beams out of 2x10's with joints in between them. The middle beam sits under the joints and the two end ones connect the joints.
I didn't dig cause the ground there is very gravel and all the neighbors cabins are the same and they said their cabins have never moved in 25 years so I did my foundation footings a foot in the ground. and then I put sonotubes one to 2 feet high.
For the roof, I used standard 2x10's by 16 feet and just cut the angles in them for my rafters, then I placed 2x4's horizantally every foot, then I placed the metal tin on.
Feel free to email me marklacroix2011@gmail.com
Cheers
|
|
Mark2011
Member
|
# Posted: 24 Sep 2013 12:12pm
Reply Quote
Hey Everyone,
Over the summer I did some more work at the cabin.
Built a massive staircase going down to the riverfront, counted 104 steps with one landing in the middle and a landing at the top.
Installed a water tower and all the plumbing inside the cabin. Bought a instant propane camping hot water tank, it works great, runs off a 20lb tank and I installed it on the outside of the cabin. I had it on medium and it was pretty hot. Its from ecotemp, Cost only 225 with shipping to canada.
I'll attach some photos. I will be building a prefab cabin this fall to put next to my cabin. I've started a cabin business as well if anyone in canada is interested in having my style cabin built for them. Email me at marklacroix2011@gmail.com
|
|
Mark2011
Member
|
# Posted: 24 Sep 2013 12:13pm
Reply Quote
Here's some pictures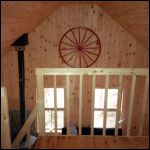
KGrHqVlEFIhNeIL.jpg
| 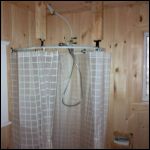
T2eC16hHJHcFFkRhtsO.jpg
| 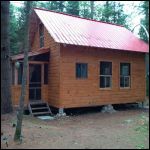
T2eC16JUE9s3wBnn.jpg
| 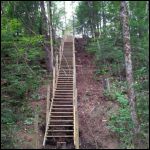
T2eC16NygE9s7HHq5.jpg
|
|
|
leonk
Member
|
# Posted: 24 Sep 2013 09:26pm - Edited by: leonk
Reply Quote
the cabin looks wonderful, those stairs are some climb...
|
|
jeepv8pwr
Member
|
# Posted: 29 Sep 2013 05:53pm
Reply Quote
Hopefully I can manage to get mine looking more like yours does. I am hoping to get the roof up next weekend. I used a local Tamarack tree for a main support beam all the way to peak. Got to finish smoothing it out then Ill stain and clearcoat it. Progress is happening but the to do list is quite extensive yet!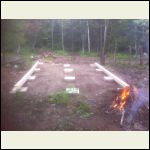
IMG_06881.JPG
| 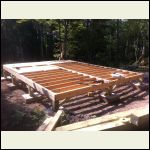
IMG_07491.JPG
| 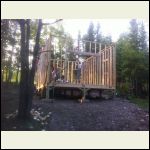
IMG_07991.JPG
| 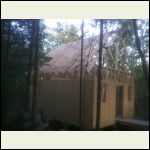
IMG_09051.JPG
|
|
|
Mark2011
Member
|
# Posted: 25 Oct 2013 05:39pm
Reply Quote
Look's pretty good JeepV8pwr,
Your on your way to having an awesome cabin! keep the hard work up!!
|
|
| << . 1 . 2 . 3 . 4 . |

