| . 1 . 2 . 3 . 4 . >> |
| Author |
Message |
Mark2011
Member
|
# Posted: 15 Jun 2011 12:34pm
Reply
Hey everyone, Just signed up.
I'm in progress of starting my cabin. Its on a great piece of land in Quebec Canada, over looking a river. Cleared the trees in the area where the cabin will be built. Last weekend I guy down the river who does canoe trips came by with his backhoe and took out all the tree sumps, best 80$ I've ever spend and bonus he made a hole in the back to put the sumps in and found some gravel. He bought over some of the gravel for my base.
Also that weekend, my dad and me poured all the concrete for the footings. Heading up there this weekend with some friends and pouring the concrete for the piers and building the built up beams. Perhaps if the concrete is dry the next day we'll start the ground floor.
Should I make my walls 16" or 24" apart? and 2x6 or 2x4, I plan on putting a wood stove for the winter, and it would get very cold up there. Also does anyone know where to get the metal roof? Having trouble finding places who sell it. Either in Ottawa area or pembroke
I will post some more pictures tonight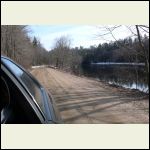
P1070323.JPG
| 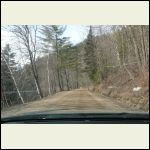
P1070325.JPG
| 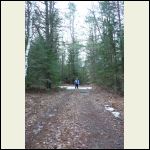
P1070347.JPG
|  |
|
|
Just
Member
|
# Posted: 15 Jun 2011 04:39pm
Reply
Welcome mark fellow canadain here .If there are no code issues
i would go with 2x6 on 24 in. centers that would be the warmest.
if you plan on using real wood panaling on the inside that will be great .As for the steel ask for barn roofing steel 28 guage that's what most fooks use ,should be able to order any colour any length at any lumber store near Ottawa ! goog luck with your build. JUST,,--ONT.
|
|
Mark2011
Member
|
# Posted: 16 Jun 2011 01:45pm
Reply
Thanks Just.
I'm heading to Rona today after work to see what they have. I heard from someone they would have the metal roofing. Also if you apply a metal roof, you dont need wood sheeting under it?
As for the interior and exterior walls, I saw ad's for this wood mill that cuts pine boards that have a round side to look like logs. Im going to do that. Not to pricy and will look pretty cool.
|
|
turkeyhunter
Member
|
# Posted: 16 Jun 2011 06:06pm
Reply
nice property.....
i just put metal on my new build---i really like it, i put it down on 2 x4's --2ft apart ......no PT, as the chemical from the PT will make the paint come off the metal several years down the road. As i was told by the metal MFG.
keep us updated with pic's....and good luck on build.
|
|
Mark2011
Member
|
# Posted: 17 Jun 2011 08:42am
Reply
Thanks for the tips, roughly how much did your metal roof cost?
I went to Rona and they said they'll order it. Its roughly about 4$ for a 4ft long by 1ft section. so a 12' long sheet by 4 wide would be around 48$, but you save on not having to use plywood on the roof.
Here are some more pictures from last weekend. This weekend is the base floor.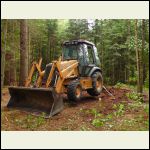
P1070663.JPG
| 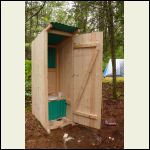
P1070677.JPG
| 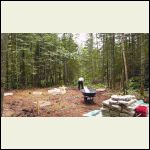
P1070688.JPG
|  |
|
|
Mark2011
Member
|
# Posted: 17 Jun 2011 08:51am
Reply
More pictures
|
|
Just
Member
|
# Posted: 17 Jun 2011 05:49pm
Reply
yes but u need to by 2x3's to strap it with every 2 ft.
|
|
Mark2011
Member
|
# Posted: 20 Jun 2011 09:14am
Reply
Here's some more pictures of the work this weekend.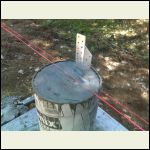
06182011172.jpg
| 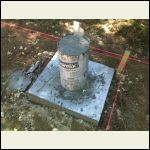
06182011173.jpg
| 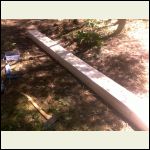
06182011169.jpg
| 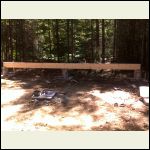
06182011175.jpg
|
|
|
|
Mark2011
Member
|
# Posted: 20 Jun 2011 09:17am
Reply
We got all 9 piers in, two 2x10 by 20' built-up beams on each end. Then a 2x8 by 20' in the middle, just under the floor joints. I got all the blocking in and ready to screw down the floor next weekend and start my walls.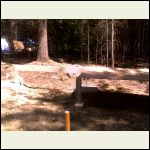
06182011178.jpg
| 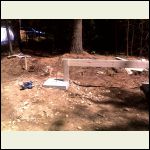
06182011179.jpg
| 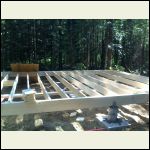
06182011180.jpg
|  |
|
|
Mark2011
Member
|
# Posted: 21 Jun 2011 01:04pm
Reply
Okay, i'm looking for some advice.
Im finishing up my wall this weekend and going to start my walls. Now for my headers above the windows, what should I use?
the walls are going to be 2x6 10'. I have 5 windows that are roughly 4'6" high by 3'6" wide. Also should the header be at the top of the wall or just above where the window will go?
Thanks
|
|
Just
Member
|
# Posted: 21 Jun 2011 02:16pm
Reply
2x6 just above the window you will need some2x2 to go between the 2 2x6 headers and a jack stud on eather side of the opening that carry's all the way down to the bottom plate, should have some insulation to go in between the headers when they are beeing built as that area will be inaccessable later .
|
|
Mark2011
Member
|
# Posted: 28 Jun 2011 11:01am
Reply
Hey everyone. So I got up my 4 walls this weekend with my dad. I also finished my subfloor of course. the walls are 10 feet high and my loft will have 2 ft of that wall before the roof slopes in. going to be very nice. Heres a picture of 1/6 big windows I got. Got them for 20$ each. Plus I bought a small bathroom and kitchen window for 80$. So for all my windows I spent 200$. Crazy eh!!
|
|
Mark2011
Member
|
# Posted: 7 Jul 2011 11:30am
Reply
Hey everyone, just thought I'd stop in can give a update.
I have all the walls framed and ready for the windows and door to go in as well as 95% of the sheeting is up. Also have to cut the holes in the sheeting for the windows.
I bought a 85' suzuki quadsport lt230 from a neighbour over the weekend, run's great and the funny thing is its one year older than me haha. Plus its great to get around there. Also if my car every dies on me at least I have a secondly way to get help or wtv.
Enjoy the picture!
Starting roof this weekend!!! woot woot
|
|
dalltxguy
Member
|
# Posted: 7 Jul 2011 12:59pm
Reply
Hi Mark,
Whereabouts are you building? It sounds like you might be in the Pontiac region. I'm just considering buying some land there and was wondering about the building restrictions for building something like your 16'x20'. What did you find out and where before you built?
Steve
|
|
turkeyhunter
Member
|
# Posted: 7 Jul 2011 06:04pm
Reply
Mark---your camp looks great........... you going with 2 x 6 rafters ( 16 inch center) , 2 x 4 strips for your metal on 2ft centers???
PS---like the 85 quadsport.......
i have a ole 91 yamaha timberwolf i keep at camp, those old ones run for ever!!!! Just put stabil in it off season.
|
|
93rf600
Member
|
# Posted: 7 Jul 2011 07:40pm
Reply
Hello Mark,
Awesome looking cabin so far!
I have the same question as Steve regarding building permits/Regulation/costs. I live in Ottawa and am wanting to purchase in LaPeche-Pontiac area and am not clear on what you can and cannot build without permits.
Wondering if you can shed some light on this
Regards,
Adrian
|
|
Mark2011
Member
|
# Posted: 8 Jul 2011 01:27pm
Reply
Well it depends on what you want to build and the zoning of the land. I'm in Ottawa as well, the guy I bought land from still have a few lots left for sale in the range of 1.4 arces to 29 acres. Priced from 10,000 to 40,000. Its on the black river in the town of Waltham, its about 10 mins down the 148 from font-coulougne.
As for the building laws. If you want to build a small cabin or anything really and not have to worry that much about building inspectors and such, land zoned as recreational is what you want. Thats what I have, took me 5 mins to get my building permit and I paid 75$ Rules were simple, just had to be 10 feet from the lines and 50 feet from the river to where I wanted to build.
As for other zoning, some land is zoned as "resort" which you have to build a MIN of 45 sq.m building which roughly say is 30x30 feet cabin, then if its zoned as residention it has to be a MIN of 55 sq.m, and the building inspectors will make sure, you'll have to show plans and such. I didn't have to show any plans or anything. Just my ownership of land and a survey.
If you interested in one of the pieces of land for sale. Email me at
marklacroix2011@gmail.com
|
|
dalltxguy
Member
|
# Posted: 8 Jul 2011 02:13pm
Reply
Mark, that's great info, thanks. I'm looking in the same area just to the northeast of Waltham and looking for slightly more acreage but still hoping to put in something smaller than 45sqm. I'll make sure the zoning is recreational - that seems like the way to go! Thanks for the tips about zoning, building and land!
Steve
|
|
Mark2011
Member
|
# Posted: 8 Jul 2011 02:48pm
Reply
Well Steve, i'm northeast of waltham. I'm about 20kms away from the town itself. The man I bought from has some great pieces of land left. Send me an email and I'll give you more info and pictures.
All of them are riverfront properties, gate at the entrance which is always locked.
|
|
daltxguy
|
# Posted: 10 Aug 2011 06:32pm
Reply
How's the progress on the cabin?
|
|
Mark2011
Member
|
# Posted: 7 Oct 2011 11:36am
Reply
Its going great. Took a bit of time off from building, but all the windows/roof/door are installed. Going up this weekend to install my compost toliet I bought 2 months ago and to put in some insulation. Its getting very cold up there.
Any luck with finding land? (daltxguy)
|
|
Mark2011
Member
|
# Posted: 7 Oct 2011 11:39am
Reply
Here's some more pictures.
In the spring im going to buy more tin and have more of a overhang. About 2 more feet. Focus on getting the inside insulated now and finding a wood stove....winters coming!
|
|
neb
Member
|
# Posted: 7 Oct 2011 12:14pm
Reply
Very nice and looks like very good workmanship. Great job.
|
|
Montanan
Member
|
# Posted: 7 Oct 2011 01:04pm
Reply
Looks great- I like the color of the roof metal. What are you going to do for insulating the roof? How about the floor?
|
|
dvgchef
Member
|
# Posted: 8 Oct 2011 05:14pm
Reply
Looking great! Keep posting!
|
|
marker2011
|
# Posted: 10 Oct 2011 11:04pm
Reply
Well this weekend I picked up alot of insulation.
My whole goal with this cabin is to find and re use as much material as I can. I bought 15 4x8 by 4in thick styrofoam this weekend. The man I bought it from salvaged the material from a school roof. I'm using it for under the cabin and for the roof. I've been cutting it with a hand saw, its like a hot knife in butter. I believe i'm going to need a few extra sheets, lucky the man has another 40 for sale. Also this weekend on kijiji I found someone selling Eco-insulation r20 unopened bags for 20$ each. Each bag covers 78 sq. feet. So I bought myself 10 bags of that. I will be using that for the walls inside.
Next weekend we will be installing the rest of the insulation, I also picked up a used composting toilet off kijiji for 300$. Its a great deal, I was planning on buying a new one in the spring. They go for roughly 2000$ with everything. It looks like a normal toilet and then under the cabin is a box with a drum inside that turns. All you have to do is add petemos and turn the drum once in a while to mix things up. I'll add a picture.
After the insulation is up, I'm going to start focusing on the bathroom/kitchen to make the cabin more livable for us. I'm impressed by myself from how fast things are coming.
Thanks for all the comments.
I'll keep you posted.
|
|
Mark2011
Member
|
# Posted: 11 Oct 2011 07:23am
Reply
Here's some pictures of the compost toilet I bought. Attached file: t3.bmp Attached file: t3.bmp
| 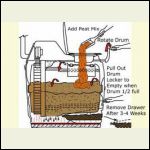
t2.jpg
| 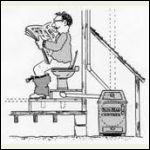
t1.jpg
|  |
|
|
jrbarnard
Member
|
# Posted: 12 Oct 2011 07:19am
Reply
how big is your cabin? I missed it.. (getting kids ready and reading in between.)
I was going to buy pre-made trusses, but yours look like they were made by you and are solid. Curious how easy it was. I am debating going that route to save some costs on a 16x28 bldg.
Your cabin sure is coming along nice.
Russ
|
|
Mark2011
Member
|
# Posted: 12 Oct 2011 09:22am
Reply
Its okay,
my cabin is 16 x 20 feet. with a loft. I made my walls 10 feet high so the loft would have a lot of room.
It is prob the easier to make your own trusses and much much cheaper.
The way I did mine was I built the center beam. And then I bought 2x8's by 16' long to be my rafters. I set one up at the end and marked the angle to cut at the top and I made a bird nest cut where the rafter touchs the top of the wall. That way the rafter would sit on the wall. Once I made the right cuts. I used the first one to mark the rest and then cut them all. And then placed them.
|
|
trollbridge
Member
|
# Posted: 12 Oct 2011 10:30am
Reply
We did the 10 foot walls also and it does create a ton more space doesn't it? Do you have a 12/12 pitched roof also? Your place really looks nice. I like the trees around your cabin.
|
|
| . 1 . 2 . 3 . 4 . >> |

