| << . 1 . 2 . 3 . >> |
| Author |
Message |
BRADISH
Member
|
# Posted: 13 Sep 2021 01:59pm
Reply
Well this thread has been quiet for a few weeks, but building progress certainly hasn't been. I took 10 days off work to knock out as much as I could before colder (and wetter) weather sets in for the remainder of the year. I accomplished basically everything I wanted to do.
As a reminder, I started this trip with the post and braces mostly finished. The 10 day trip actually went by in a flash, as I worked 13 hours a day everyday. I had to look back at photos to remember where I actually started this go around.
I'll give the basic run down of what happened here, and then follow it up with a few photo posts to get in all the action.
I got the support plates welded to the top of the posts which were already leveled and even within 1/2". I then added my screw jacks, and welded the top support 'feet' to them which made it easier to set the beams initially, and gave me more contact area in which to weld them.
A buddy stopped by from his cabin over the weekend and within 2 hours we had all of the beams set in their respective places. We set them on a line on the north side which we then worked everything else from. My north to south run is the only constricting factor I had to work with in the final placement of the floor, so it was a logical choice (couldn't be > than 30' span).
With the beams set I welded up some support brackets to extend the beams 18" which will help support the walkway on the south side of the cabin, and eventually some posts to help support the roof over the walkway. I then lag bolted treated 4x6s every two feet to my beams as my metal to wood connection. Luckily I had the foresight to borrow a mag drill and pre-drill the holes in the beams when they were on the ground.
With the 4x6's and brackets in place, it was time to set the joists. Luckily my father in law came up to stay with us for two days and we knocked out the joists in a day. Unfortunately it was the only day that rained on us, but we made it through with no incidents. The next day we got the cabin floor sheeted. Happily enough this is the largest, but also the most square structure I've ever built which was a lovely surprise and will hopefully set me up for success later.
With the floor on, I threw down a coat of fence/deck stain I had left over and then started framing the main deck on the front. I lowered it 4 feet so the eventual railings that go on it wont impede the view from the first floor.
My folks came up for the day and helped me get the deck boards down and put a second coat of stain on the floor and a coat on the deck as well.
I didn't manage to finish the small deck in the back that will be a landing for the other set of stairs, but I hope to tackle that in a couple weekends from now.
We got the rest of the lumber tucked away under the cabin to help keep it out of the elements for the winter. Hopefully it is waiting for me safely to begin work on the walls in the spring.
I hope you enjoy following along. It has been an immensely fun project to build and continue to learn (I am now quite confident in my welding skills! They have come a long way since I first began).
Photo posts to follow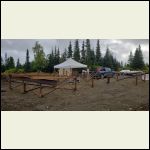
01_Day_1_Start.jpg
| 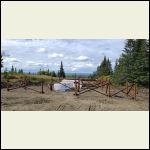
02_Jacks_On.jpg
| 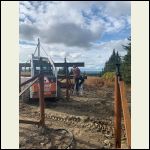
03_Beams_Going_On.jp.jpeg
| 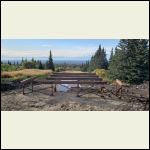
04_All_Beams_Set.jpg
|
|
|
BRADISH
Member
|
# Posted: 13 Sep 2021 02:01pm
Reply
Photos -
05 - 4x6s and brackets for walkway
06 - 4x6's done
07 - Joists Set
09 - Joist Blocking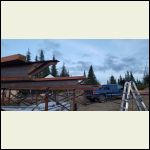
05_Wood_and_Brackets.jpg
| 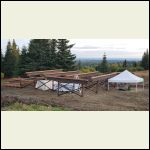
06_Wood_to_Metal.jpg
| 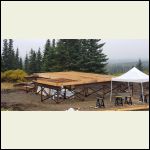
07_Joists_Set.jpg
| 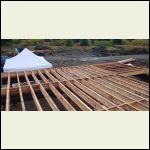
09_Joist_Blocking.jp.jpg
|
|
|
BRADISH
Member
|
# Posted: 13 Sep 2021 02:04pm
Reply
Photos -
10 - Floor Sheeted
11- Deck / Walkway / Stairs Support
12 - Stain on floor and deck framing
13 - Sunrise View from Cabin Floor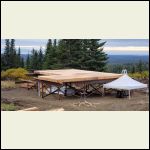
10_Floor_Sheeted.jpg
| 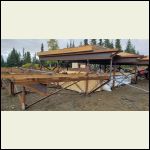
11_Deck_Support.jpg
| 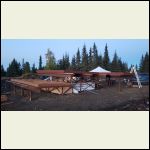
12_Stain_and_Deck.jp.jpg
| 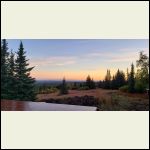
13_Sunrise_View.jpg
|
|
|
BRADISH
Member
|
# Posted: 13 Sep 2021 02:05pm
Reply
Photos (last post)
14 - Final View from Side
15 - Final View from Front
16 - Final View from Side
17 - Final View from Top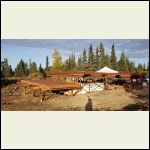
14_Final_View.jpg
| 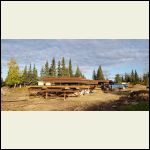
15_Final_View.jpg
| 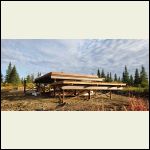
16_Final_View.jpg
| 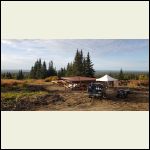
17_Final_View.jpg
|
|
|
snobdds
Member
|
# Posted: 13 Sep 2021 02:22pm
Reply
I don't know how I missed this thread. Nice work. That foundation is not going anywhere.
I have to over build everything where i'm at too due to snow. I built up 4 feet off the ground, it's nice once you get finished, but man it's hard to build things 30 feet off the ground.
Good job and I like the updates.
|
|
BRADISH
Member
|
# Posted: 13 Sep 2021 02:42pm - Edited by: BRADISH
Reply
Thanks - and yeah, it is a beast. Photos don't quite do it justice like seeing it in person does.
And yeah snow depth is definitely a consideration, but I really wanted to be able to park snow mobiles and four wheelers below the cabin which was the main driver for the specific height. You can't really tell great from the photos but I left braces off one hole of the foundation, and it has 4 "quadrants" of piers without braces inside which will be for parking of said toys. Bonus is that I can actually slip my truck and bobcat underneath it as well should the need ever arise.
I'll skirt the foundate eventually and have a heavy duty sliding door that covers the access for security.
|
|
gcrank1
Member
|
# Posted: 13 Sep 2021 03:13pm
Reply
Well, it doesnt look like it will have future questions here about inadequate piers!
|
|
BRADISH
Member
|
# Posted: 13 Sep 2021 04:03pm
Reply
Quoting: gcrank1 Well, it doesnt look like it will have future questions here about inadequate piers!
I told my wife I only want to do this once...
And I don't think my back would put up with doing this any more than once either..
|
|
|
BRADISH
Member
|
# Posted: 20 Sep 2021 03:29pm
Reply
We'll after a few stories of woe from friends about not covering their cabin floors I decided I should cover mine after all for the winter. Luckily I already had this heavy liner I got from work. Totally imperiable, tried to leave some gaps for air flow. It was pretty windy when we installed it which added to the "fun" of it. It still flaps a bit in the breeze which I consider a good thing to ensure condensation hopefully doesn't build up underneath which was my original hesitation in covering it.
|
|
BRADISH
Member
|
# Posted: 14 Feb 2022 06:54pm
Reply
Not much of an update, but spent the weekend at our borrowed cabin for Super Bowl, and checked on the build site. Lot of work keeping it dug out in hopes of an early spring start.
We are trying to think warm thoughts!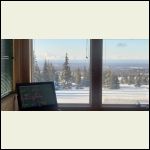
20220213_150219.jpg
| 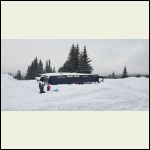
20220213_111123.jpg
|  |  |
|
|
Alaskajohn
Member
|
# Posted: 15 Feb 2022 09:47am
Reply
Nice view from that borrowed cabin!
|
|
BRADISH
Member
|
# Posted: 15 Feb 2022 11:28am
Reply
Quoting: Alaskajohn Nice view from that borrowed cabin
Thankfully our build will have the same view, just two lots over!
|
|
BRADISH
Member
|
# Posted: 11 Apr 2022 01:00pm - Edited by: BRADISH
Reply
Well I am VERY pleased to say that Cabin Building season for 2022 has officially begun! Wanted to get an early start this year, and I think I'm about as early as I could realistically be without battling old man winter in an outright fist fight.
I had friday off this week, so I took the opportunity to escape to the property with the family Thursday evening. I had a load of ~5000lb of lumber to get up there before the road gets too soft, so I took the chance while I could.
Thursday was a balmy 40°F out, and we got to the borrowed cabin about dinner time. I hopped in the rusty but trusty plow truck and cleared out the ~4" of snow that had accumulated in the last two weeks since we were up there last (Pic 001). I also managed to get the trailer of lumber (Mostly long stuff 16'+) unloaded and wrapped up, as it will be about a month before I get to it. (Pic 002)
Friday morning we woke to a very unwelcome snowfall, and it kept snowing til about dinner time. Luckily I had some work to do underneath the floor, building up some beams under load bearing walls. I realized I was a bit undersized in a few places this winter so I took the opportunity to fix that while I could. Thankfully it went pretty easily, and now its out of the way. (Pic 003)
Then I got to work on my first wall - exciting stuff, even in the snow! This section of the floor was already level so I went with it, knowing I would true up the rest the next day.
Framing went well - Luckily I had about 7 months to draw up some plans and think through the details, so everything was fairly cemented in my mind. (Pic 004) I also got to finally put my wall jacks to use. This was the first time I'd ever tried them, and after a few lessons learned I think I have them dialed in. (Pic 005) Definitely the right tool for the job while working alone! A few minutes later I had a standing wall - and beaming with pride for vertical progress on the cabin. (Pic 006) Got everything put away just before dark - luckily each day is getting longer..
Saturday I woke up to clear skies and cold temps. Fortunately the floor cut down on the wind and I went to work pulling the rest of the cover off the deck. I wanted to keep it on as long as possible so the deck wouldn't get iced over. Ended up working out great, but the cover is about like handling a dead elephant. Regardless it did it's job well! Floor looked like it had been installed yesterday, despite sitting covered for 7 months..
I spent nearly 2 hours working to get the floor level. I am very grateful I put the work into the jack bolt system that I built. It made the actual process of leveling very easy - although carrying around a 50lb wrench to turn those bolts will still tucker you out in a hurry! My arms were about noodles by the time I was done with it. 
Had a beautifully clear view of my mountain for motivation while building. (Pic 007) Because the second wall was sandwiched between two others, I wasn't able to sheet it beforehand although it did make for easy lifting without the wall jacks. (Pic 008)
After that it was time for some real framing with my first 'big' wall at 18'. Luckily my building plan worked out to segmentally build up to larger and larger walls, so I could practice a bit on the smaller ones (10ft, 10ft, 18ft. Next will be 28ft, 30ft and finally 20ft.) Got the third wall stood just in time to relax and take in a beautiful sunset (Pic 009). Looking forward to taking in this view for many years, hopefully soon sitting in a recliner with cool beverage in hand mind you.
Sunday proved to be another beautiful and bright day, although sadly we needed to be back in town early to attend a party. Gave me just enough time to tidy things up around the place, and take some quick pictures. (Pic 010).
Really great to start to see the cabin taking shape. (Pic 011). You can start to visualize where the walkway will go, in front of the front door, and along the 'long wall'. (Pic 12) Once I get my windows in and T-111 up I'll be able to build that deck/walkway which should help with access as I continue to go vertical.
Thanks for following along. It sure is fun to build and document for all of you. Be sure to see subsequent posts for referenced photos. Lots more to come this summer!
~Cheers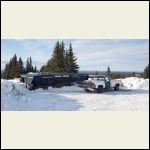
001.jpg
| 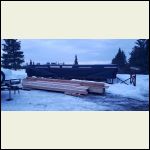
002.jpg
| 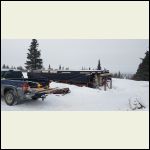
003.jpg
| 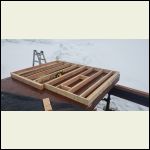
004.jpg
|
|
|
BRADISH
Member
|
# Posted: 11 Apr 2022 01:01pm
Reply
More photos referenced in previous post..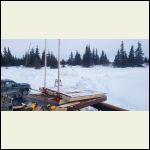
005.jpg
| 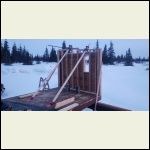
006.jpg
| 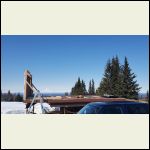
007.jpg
| 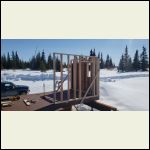
008.jpg
|
|
|
BRADISH
Member
|
# Posted: 11 Apr 2022 01:02pm
Reply
More photos referenced in previous post..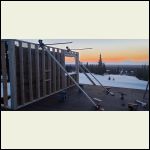
009.jpg
| 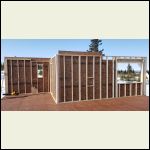
010.jpg
| 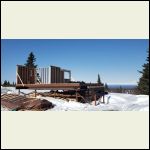
011.jpg
| 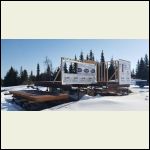
012.jpg
|
|
|
jsahara24
Member
|
# Posted: 11 Apr 2022 01:52pm
Reply
Looking good! Always feels good to see it going vertical!
|
|
paulz
Member
|
# Posted: 11 Apr 2022 04:18pm
Reply
Yep, and nice view too!
|
|
gcrank1
Member
|
# Posted: 11 Apr 2022 07:41pm
Reply
GIANT step forward! 
|
|
Alaskajohn
Member
|
# Posted: 14 Apr 2022 09:50am
Reply
Exciting progress!
|
|
BRADISH
Member
|
# Posted: 25 Apr 2022 03:08pm - Edited by: BRADISH
Reply
Well another 3 day weekend means a 3 day work out, and about 70,000 steps later I was able to raise the rest of the first floor walls!
Feels really good to have the perimeter stood and secured (Friday saw 30mph gusts, which made raising the walls that much more exciting..).
It was very nice not to have multiple side projects to work on this weekend that took away from vertical progress like last weekend (uncovering, leveling floor, etc). So Friday I was able to raise my North wall (28ft. Pic 001) The wind was pretty brutal but I managed to find a 15 minute lull in order to get it stood up and secured which was convenient (Thanks God!). That left me with 4 of the 6 walls up.
Saturday I got our view wall raised which was nice to see how our future view would be framed. Didn't get a flawless sunset, but it was a pleasant preview nonetheless (Pic 003). That left me with 5 of the 6 walls standing. (Pic 004)
I also made a time lapse video of me raising this wall with the wall jacks. If you've never used them - do yourself a favor and gets some should you ever need them! They are indispensable!!! Check it out:
https://www.youtube.com/watch?v=GnvDiglP_Ko
I also begrudgingly took the opportunity to load the remainder of my wall sheathing and floor joists onto the floor since it was stacked just outside of the 6th wall that would soon be raised. Also put the shower surround and exterior doors up on the deck so I didn't have to squeeze them through a hole later. (Pic 005)
Luckily I had an extra cute helper stop by for awhile and lend me a hand (Pic 006).
With the remaining daylight I was able to frame up my largest and last 1st story wall (30ft). Daylight ran out before I could sheet it, but an early morning start knocked it out, and I got it up well before lunch the next day (Pic 007).
The remaining photos are of the weekend's summary of work. Feeling pretty good with where I'm at. Definitely ahead of what I was mentally planning for this early in the year, so that is encouraging. (Pics 008, 009, 010, 011)
If you would have told me I'd have the first floor relatively done by the end of April I would have said you're crazy, but thankfully, here we are! Going back up in 2 weeks to hopefully complete the flooring for the 2nd floor. That will be real neat.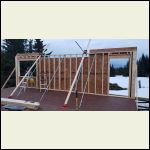
001.jpg
| 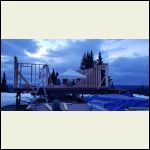
002.jpg
| 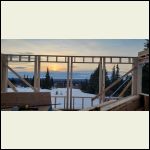
003.jpg
| 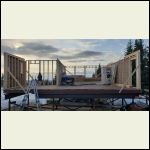
004.jpg
|
|
|
BRADISH
Member
|
# Posted: 25 Apr 2022 03:09pm
Reply
Photos referenced in previous post above.
|
|
BRADISH
Member
|
# Posted: 25 Apr 2022 03:11pm
Reply
Photos referenced in previous post above.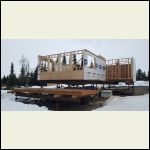
008.jpg
| 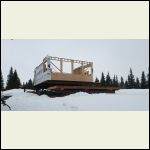
009.jpg
| 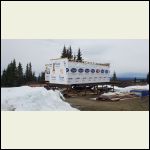
010.jpg
| 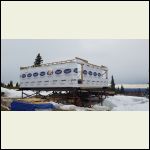
011.jpg
|
|
|
BRADISH
Member
|
# Posted: 9 May 2022 05:25pm - Edited by: BRADISH
Reply
Well, y'all are too quiet, so I'm gonna keep my comments more brief since I'm not sure anyone cares 😆
Anyways I got up to the cabin again this weekend. Dispite being struck down for most of the day with a "24 hour bug" on Friday I managed to get the 2nd floor on the cabin. Lots of lifting, and I am whooped but pretty happy with how it's turning out. Starting to feel protected inside the shell from the wind, which got downright nasty towards the end of Sunday.
Anyways, enjoy the photos ðŸ‘ðŸ¼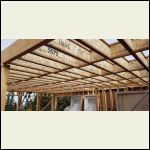
20220508_115726.jpg
| 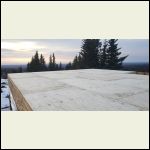
20220508_211123.jpg
| 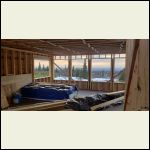
20220508_210113.jpg
|  |
|
|
travellerw
Member
|
# Posted: 9 May 2022 06:25pm
Reply
Looks great fella.. Moving along.. I love looking at your pics as its very different than my build. If I was doing it again, I would probably use engineered joists like you did.
I will post an update on mine soon.
|
|
paulz
Member
|
# Posted: 9 May 2022 07:53pm - Edited by: paulz
Reply
Quoting: BRADISH Well, y'all are too quiet, so I'm gonna keep my comments more brief since I'm not sure anyone cares 😆
We're better at criticizing, and you don't have anything to criticize, so far, but we are monitoring. 
Looks great man!
|
|
BRADISH
Member
|
# Posted: 9 May 2022 08:02pm
Reply
Quoting: paulz We're better at criticizing, and you don't have anything to criticize, so far, but we are monitoring.
Lol aren't we all? 😆
|
|
gcrank1
Member
|
# Posted: 9 May 2022 09:13pm
Reply
You are doing Great work! and we've come to expect that....and your updates are always worthy 
We are mighty busy here what with spring has finally sprung with all its maintenance, the home work and the cabin work, the motorized equipment, etc. 12 hr days, eat, shower hopefully and crash.
Aint it great not being bored 
|
|
jsahara24
Member
|
# Posted: 10 May 2022 09:14am
Reply
Quoting: BRADISH "24 hour bug"
Does that mean too much whiskey? haha....
Looking great, keep up the progress and updates....
|
|
BRADISH
Member
|
# Posted: 10 May 2022 11:43am
Reply
Quoting: travellerw I will post an update on mine soon.
Well I'm trying to catch up to you, so don't work too hard 
Quoting: gcrank1 Aint it great not being bored
It's funny thinking about when I was a kid complaining that "there's nothing to do!" Now being a dad myself I can't wait for my kids to say that one day.. Boy oh boy will I find them some things to do!
Quoting: jsahara24 Does that mean too much whiskey? haha....
That would have been a big improvement unfortunately. Luckily it wasn't anything a half a day nap on the couch couldn't solve.
|
|
aktundra
Member
|
# Posted: 12 May 2022 02:22pm
Reply
Great work! Appreciate you taking the time to share your idea and progress. Yes, we are reading it!!! Looks like it's going to be a great summer.
|
|
| << . 1 . 2 . 3 . >> |

