|
| Author |
Message |
mrbob
Member
|
# Posted: 20 Mar 2019 07:57pm
Reply
Hello. This is my first post. I am so excited to have found this site.
I'm planning on building a smallish cabin next to our smallish house as a quiet break from the kids and wife. I figure I could do a shed/cabin for $5k where a proper addition would be 5-10x that.
We bought our house on a 2 acre lot. We have a few neighbors but there are a substantial amount of mature trees that offer a great deal of privacy. It's in the middle of the residential part of town.
My two biggest challenges for placement are a hilly yard and neighbors on all sides. I'm planning on placing it in a low spot marked on the attached image in yellow. It's an overgrown area that was used as a dumping ground for brush. I will need to spend this year clearing it out. With that done I think concrete piles will do nicely.
The town allows accessory buildings (eg. sheds) up to 16' tall and 500sqft with a permit. The trick will be to keep it modest so it doesn't raise my property taxes or insurance too much.
I don't have much more to write. I just wanted to say hi and introduce myself.
Has anybody else built a small get-away cabin or shed on their suburban property? How did it go?
|
|
rockies
Member
|
# Posted: 20 Mar 2019 08:33pm
Reply
This article may help.
https://www.motherearthnews.com/diy/cozy-cabin-zmaz06jjzraw
Be sure to click on the building diagram.
|
|
Just
Member
|
# Posted: 20 Mar 2019 10:27pm
Reply
Wellcome aboard bob ,there are a few members that have built hobby studios in there back yards but there names escape me, perhaps other members will chime in!!
|
|
Brettny
Member
|
# Posted: 21 Mar 2019 07:53am
Reply
You should really see what they require for the permit process. If they require a stamped building plan, even for a shed you can kiss $5k budget good by. If you decide to go no permit i would make sure the town knows and make sure that means no inspections needed.
I would call it a shed, get it inspected by the town and your insurance as a gutted shell. Then finish it how you please.
Our property the max building size is 144sqft for no permit. We are getting a 10x14 shed and turning it into a sh-abin...then will do the permit/inspection process for a cabin.
|
|
mrbob
Member
|
# Posted: 21 Mar 2019 09:04am
Reply
> If they require a stamped building plan, even for a shed you can kiss $5k budget goodbye
Is that because I would need to involve an architect and engineers?
> I would call it a shed, get it inspected by the town and your insurance as a gutted shell. Then finish it how you please.
That is the plan. : )
|
|
Nobadays
Member
|
# Posted: 21 Mar 2019 09:24am
Reply
What Brettny said..... Do check with your local planning dept. Having been involved on that end for years (retired now) most cities/counties have a specific soft allowance without a permit. In our area it is 200sqft with an eave height not to exceed 14' That allowed for a very nice building at our primary residence.
This summer we hope to build a woodshed/shop at the cabin. The county there also allows 200 sqft, one story without a permit.
The biggest issue can be neighbors.... if they don't object to what you're building -turn you in - chances are the planning dept has much bigger fish to fry than your utility shed.
|
|
mrbob
Member
|
# Posted: 21 Mar 2019 12:44pm
Reply
@Nobadays what sort of building and layout did you choose for your 200sqft build?
|
|
mrbob
Member
|
# Posted: 21 Mar 2019 12:47pm
Reply
I checked with the building and zoning departments.
I have to file with zoning no matter what I build. Accessory buildings (what this would fall under) are limited to 400sqft.
I only have to talk to the building department if I go over 200sqft. It seems a lot changes depending on whether you want to hook up electric and water.
I think I will spend this year clearing the land and navigating the regulations, then get building next year.
|
|
|
sparky30_06
Member
|
# Posted: 21 Mar 2019 02:02pm
Reply
your going to build it in the low spot of your property? I was advise against that. You want your building on high ground, water runs down hill.
|
|
mrbob
Member
|
# Posted: 21 Mar 2019 05:41pm
Reply
The high part is wide open and visible from the neighbors. It's not quite like building at the bottom of a valley, but on the side of a hill. I plan to do 48" concrete piles and keep it raised a few feet at the lowest point. That should be fine shouldn't it?
|
|
Nobadays
Member
|
# Posted: 21 Mar 2019 11:06pm
Reply
mrbob.... I ended up building a 10' x 18' so 180 sqft. I did a shed roof design sloping the long way thus giving me a second floor storage area accessed by a pull down stairway. Hard to see in the pictures but it has a 6'x7' room directly ahead of the doorway as you enter. This is now used for tool storage as well as for a large wine cabinet...I make wine.
The city does not require a permit for this size of building unless there is electrical and/or plumbing.... I got carried away and wired the building...I took pictures hoping that if I got caught I could show my work complies with code. But in all fairness it is still powered by an extension cord, a GREAT BIG (6/4) extension cord! One of my neighbors works for the planning dept and I said something about wiring it, then went ...Oh wait you shouldn't hear this! and she said, "we have bigger fish to fry than your out building." As I suspected.... here are some pictures...sorry in advance if they are sideways.
Don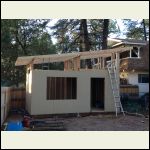
IMG_0965.JPG
| 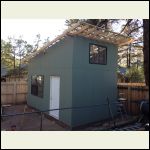
IMG_0989.JPG
| 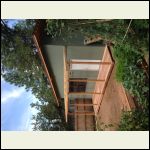
IMG_1543.JPG
| 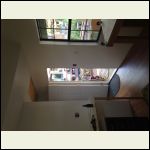
IMG_1592.JPG
|
|
|
sparky30_06
Member
|
# Posted: 22 Mar 2019 08:09am
Reply
mrbob
is 2 foot high enough? How much water does it hold when it floods or in heavy rains?
|
|
mrbob
Member
|
# Posted: 22 Mar 2019 05:54pm
Reply
@nobadays, that's a nice little cabin. Very sleek and clean inside and out.
|
|
mrbob
Member
|
# Posted: 22 Mar 2019 05:56pm
Reply
Quoting: sparky30_06 is 2 foot high enough? How much water does it hold when it floods or in heavy rains?
It's on a slight hill that is lower than the surrounding land, but not the absolute lowest point. I don't think there is anywhere for water to pool. If I were to build a slab foundation I might be worried about a little runoff or ground water but I think I should be safe with raised concrete piers and wood.
|
|
Nobadays
Member
|
# Posted: 22 Mar 2019 06:07pm
Reply
Mrbob... thanks! I couldn't find any better pics of the outside. It is completely finished now and all trimmed out. All the windows came from the local Habitat for Humanity ReStore. I bought the windows first then framed the walls with openings to fit them.
|
|
Nobadays
Member
|
# Posted: 22 Mar 2019 06:11pm
Reply
Mrbob.... if you liked that building you might like our "real cabin"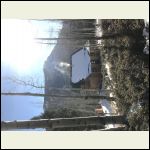
IMG_3809.JPG
| 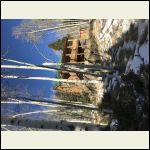
IMG_3812.JPG
| 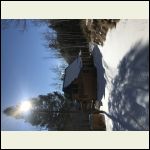
IMG_3808.JPG
| 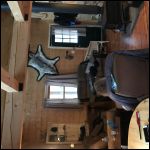
IMG_3831.JPG
|
|
|
mrbob
Member
|
# Posted: 22 Mar 2019 06:28pm
Reply
Nobadays, haha. Even better. I really like the porch/deck and the way it is situated on the land. Looks like a pretty decent size. And nice little wood stove and hearth.
|
|
Jebediah
Member
|
# Posted: 23 Mar 2019 07:53am - Edited by: Jebediah
Reply
Theres a fellow on Youtube...Dale Calder, I believe he lives on the East Coast of Canada, he built a shed/cabin on his property behind his house....
|
|
mrbob
Member
|
# Posted: 23 Mar 2019 09:39am
Reply
Jebediah, thanks for the name. I watched a few videos. One's an hour of watching him cook eat, cook eat, read a book, in his cabin during a snow storm. Strangely interesting.
|
|
|

