| . 1 . 2 . >> |
| Author |
Message |
Viking
Member
|
# Posted: 4 Mar 2012 01:15pm
Reply
Hi guys, I am new to the forum (long time reader though).
I have a property in south eastern Ontario that I have owned for a few years now. Thus far I have camped on my property and have not built anything on it.
My local municipality allows a shed, etc. that is maximum 108 sq. ft. without a building permit.
I am planning on building a cabin that is barn style, approx. 10x10 ft, with a loft. I will buy it prefabbed and then modify it structurally to make it sturdier (add 2x6 floor joists, extra support in the studs and rafters, etc.)
My question is: I am also thinking about building a covered extension to one side of the cabin that will also have a patio deck. Would this be considered a part of the 108 sq. ft? If so, does anyone have a suggestion as to how I could get around this?
Here is a picture of what I would like to do:
http://pinterest.com/pin/64880050851295027/
Thank you!!
Viking
|
|
soundandfurycabin
Member
|
# Posted: 4 Mar 2012 02:17pm
Reply
Your local municipality probably adopts the Ontario Building Code definition of "building area". Try to find your municipality's building bylaw on its website. If it does adopt the OBC definition then find a copy of the current Ontario Building Code and confirm that it has this definition:
1.4.1.2. Defined Terms
Building area means the greatest horizontal area of a building above grade within the outside surface of exterior walls or within the outside surface of exterior walls and the centre line of firewalls.
|
|
Viking
Member
|
# Posted: 4 Mar 2012 02:36pm
Reply
Hey thanks for your reply. Just to confirm in laymans terms.. That means that only the interior of the main walls is considered to be building area?
So in other words the covered part would be ok under OBC?
Viking
|
|
Just
Member
|
# Posted: 4 Mar 2012 02:49pm
Reply
anything without at least 2 exteror walls is considered a awning in ont.
ie. a carport
|
|
mojo43
Member
|
# Posted: 24 Apr 2012 11:49am
Reply
I am in ontario and anything that is a wall, roof or floor is considered a building 
|
|
Edwin
Member
|
# Posted: 19 Dec 2012 01:13pm
Reply
Here's another question in line with this discussion. If one were to try and maximize the space available in a 108sq foot cabin could one not
build bump-outs on a wall. I have read that under certain circumstances if the ceiling height on a bump-out or extended room is below a certain amount then the square footage of the room is not counted. I think I read that it is 4 feet average. Can anyone confirm this for Ontario residents? I keep picturing a cylindrical cabin in my mind with a continuous bump out wrapping fully around. <II>. One would have to cantilever it out. Does this make sense to anyone?
thanks.
|
|
mojo43
Member
|
# Posted: 19 Dec 2012 01:18pm
Reply
It was explained to me as the total floor area of all walls roof and floor. So if the roof overhangs then that counts towards the area.
|
|
Edwin
Member
|
# Posted: 19 Dec 2012 01:37pm
Reply
Ok, so to be clear, you do not believe there is a ceiling height requirement before squarefootage is counted? That is really at the heart of my question. What about the case of an A-Frame cottage? does one really have to count the space that is not usable or that one cannot even standup in?
|
|
|
bobbotron
Member
|
# Posted: 19 Dec 2012 01:51pm
Reply
You could ask your municipal building inspector, he'll let you know.
|
|
mojo43
Member
|
# Posted: 19 Dec 2012 01:57pm
Reply
My municipality said that my building could not be higher than 17 feet from the bottom to the peak and that any floor space lower than 5 feet does not count towards the square footage. I put a loft in where it is just under 5 feet at the peak to the loft floor and it is not counted.
The true problem is that in my municipality, unless a building is existing then you cannot build anything period.
Mine was already existing and I was tearing it down to rebuild something that was "safer" 
|
|
morganplus8
Member
|
# Posted: 19 Dec 2012 02:49pm
Reply
I have gone down that road with my Township in South Western Ontario and I have built, with a proper building permit from the Lower Thames Conservation Authority, a 108 squ.ft. base shed with a 10 x 16 ft loft. It is legal and conforms to all laws. I then added some supports to the front of the building to add strength to the building and I have yet to hear from anyone about this. I was told by the LTCA that I could not add these supports so I built it without them, only to read my Building Code book for long hours trying to find a clause that would prevent me from adding supports. I couldn't find one anywhere.
And so my building has a 6 ft overhang at the front and I'll wait to see what becomes of this move. I would take it to court if they request I remove the supports. My argument being that I have no intention of closing this area in and I should not be proven guilty for something I haven't done. I don't drive my car into people even though I could and I won't close in this space even though I could.
For me, the second floor is not recorded or measured because it is less than 6 ft 6 inches in height which is the minimum height for a second floor. Mine is 6 ft in height.
I cannot find anything that tells me this can't be done. The exterior of walls are measured to determine the 108 squ.ft. size, not the interior walls, and I conform. They can't use supports to define a wall and in my case, I'm on a dock.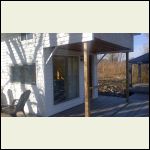
IMG_00000447.jpg
| 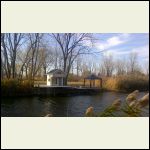
IMG_00000468.jpg
|  |  |
|
|
mojo43
Member
|
# Posted: 19 Dec 2012 02:51pm
Reply
Huh, in my municipality a deck is considered square footage. Just goes to show the difference in laws.
|
|
Edwin
Member
|
# Posted: 19 Dec 2012 03:00pm
Reply
Thanks Mojo43, that was the answer I was looking for. So I should not require a building permit to be able to build a conical A-frame cabin on a footprint larger than 108sq ft, assuming that the structure is no more than 17 feet tall and that the square footage enclosed by the roof that is above 5 feet from the floor is no more that 108sq ft. I'm picturing an invisible cylinder of 108sq ft within a real physical cone shaped cabin. Make sense?
|
|
Edwin
Member
|
# Posted: 19 Dec 2012 03:12pm
Reply
Hi Morganplus8, I like how you think and you will find me like minded. 
Your idea has occurred to me too. With an eye to maximizing your available space under the constraints you have; could you have built the second level as a big "mushroom cap" on the base? Cost not being a constraint. All the while still without being required to have a permit?
|
|
bobbotron
Member
|
# Posted: 19 Dec 2012 03:21pm
Reply
Quoting: Edwin Hi Morganplus8, I like how you think and you will find me like minded. Your idea has occurred to me too. With an eye to maximizing your available space under the constraints you have; could you have built the second level as a big "mushroom cap" on the base? Cost not being a constraint. All the while still without being required to have a permit?
I always thought sq footage included 2nd stories etc? I'm pretty sure you might not get away with that.
As always... ask your inspector or at least your neighbours who might (or might not?) know what the rules are.
|
|
mojo43
Member
|
# Posted: 19 Dec 2012 03:37pm
Reply
Ya, the second story wouldn't pass in mine.The overhang would count towards the footprint which can't be an area over 108 square feet.
|
|
razmichael
Member
|
# Posted: 19 Dec 2012 04:41pm
Reply
I live in Ontario but built my cabin in Quebec and was far enough away from the "big" city that a building permit (16 by 16 with two lofts and an 8 ft deck extension - loft over the deck) took 10 minutes and $50 to obtain. Inspection consisted of the issuing officer doing a visit during the construction and commenting on what a great view we have. My point is that in some places getting a permit is much easier than trying to fit everything you want into 100 plus feet. In most areas this small footprint exception is for a shed or some other secondary structure but as soon as they think you are using it for sleeping/living then you have violated the rules. I also fully realize that Ontario has some tough rules and regulations!
|
|
MtnDon
Member
|
# Posted: 19 Dec 2012 04:55pm
Reply
There is so much possibility for different jurisdictions to write uo the rules in different ways that, IMO, it is nonsensical to try and get an answer by asking people on a forum. These rules are written by local folks with local input and in many cases local agendas. Generally the state/province rules can not be made easier, but locals can make it more difficult. So, ask local
|
|
razmichael
Member
|
# Posted: 19 Dec 2012 05:03pm
Reply
Quoting: MtnDon Generally the state/province rules can not be made easier, but locals can make it more difficult.
Kinda what I was getting at but you went directly to the point! I'll add that it does pay to do a lot of homework before because the locals may have "unwritten" rules or areas where they don't actually have the knowledge of the over arching state/provincial rules. When I first approached our little town office to discuss what I could and could not do I was told that I needed a septic system. I was in a position to ask to see the municipal rule that required this and show the provincial set of rules and restrictions that allowed me to use an outhouse and grey water pit (with a bunch of limitations). Never did find out if they really did not know or just tried in on. From that point on I had a great relationship with them.
|
|
morganplus8
Member
|
# Posted: 19 Dec 2012 05:26pm - Edited by: morganplus8
Reply
Hi Edwin,
I didn't want to bore you with a book here but there are a few things I should mention! I had started the build on land without a permit and the building inspector forced me to stop working on it. I was told I couldn't have anything on my property until there was a principal residence on the land and that wasn't going to happen! I then did some research and realized that he has no control over the bank of the waterway. I went to the LTVCA and they said I could build a large dock on my property as long as I followed the rules and paid $ 250. I submitted drawings that included a 60 foot dock and a shed on top of it for my boating gear. It was approved right away and good for 3 years. I then welded up a huge dock and dragged the building onto it. The building inspector stopped by, shook my hand and said he was no longer interested in the project and wished me luck. The LTVCA lady did tell me not to use supports under the roof so that should be interesting. She also said she didn't care if the building turned out to be 12 x 12 feet but I had already built the darn thing!
You are right, I could have built any shape I wanted for the roof as long as it wasn't defined as a second floor. This is very important and make sure you factor in that measurement. Just to make things more complicated, your second floor ceiling height can be over 6 ft 6 inches as long as it is under the footage requirement of 35% coverage of the whole roof. So your idea of a cone shaped building or mushroom design is very good indeed. I had already built this structure so it was too late for me.
Have a look at my freinds place, he followed my advice and built this shed. It has a loft and plenty of room in the roof area. This build required a permit for the dock but the shed doesn't require anything. Note: This shed has a 2 x 4 inch steel structure for the whole thing and is then clad in wood and siding. All steel to the dock.
Thanks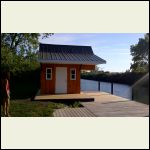
IMG_00000228.jpg
| 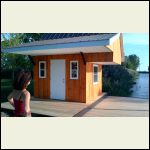
IMG_00000229.jpg
| 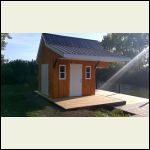
IMG_00000232.jpg
| 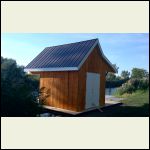
IMG_00000233.jpg
|
|
|
morganplus8
Member
|
# Posted: 19 Dec 2012 05:42pm
Reply
bobotron,
Not so, the ceiling height is key here, if it is under 6' 6" for 2/3's or more, it is not a second floor and doesn't factor into the measurements of the build. I have been through this with the Township for a year now.
If you look at mine, the building inspector couldn't touch it as it was free standing, note in my next message, my friends roof hangs way out on two sides with a queen sided bed in one of them and it is perfectly legal as well You are allowed to have overhang, typically , it much smaller on most roofs but we simply stretched it out a bit. Our properties have been inspected by the LTVCA and the Township. My plan now is to build a whole new dock and building on a new lot.
|
|
morganplus8
Member
|
# Posted: 19 Dec 2012 05:56pm
Reply
Quoting: mojo43 Ya, the second story wouldn't pass in mine.The overhang would count towards the footprint which can't be an area over 108 square feet.
I don't know anything about your own situation mojo43, but I can tell you that many Townships are moving toward a unified set of rules here, and I know from the Ontario Building Code and the local By-Laws (just written in 2011), the over-hang of the roof is not factored into the "non-building" of 108 squ, ft. or less. If you don't need a building permit because the outside area of your building, AT GROUND LEVEL, (or on the plane), is 108 squ.ft. or less, you can build whatever roof your structure can handle.
I have challenged this and won and based upon this feature many sheds are being built on docks today. I would ask anyone on this board to come forward with a Rule that states, " measurements are taken from the outside dimensions of the roof". They aren't, they measure all structures from the level plane of the property. That is why nothing on the slope of land to the water counts as their responsibility.
|
|
Edwin
Member
|
# Posted: 22 Dec 2012 09:46am
Reply
Thanks for the great input everyone! I am encouraged by some of the ideas others have run with. That helps me with my thoughts on the various 108sq ft "work-arounds" I am thinking about all the time. I think it is time to dust off the Sketchup and start a new thread. 
|
|
pcroom
Member
|
# Posted: 22 Dec 2015 04:53am - Edited by: pcroom
Reply
Here in St Louis Missouri it's 300 square foot second story no higher than 6 foot 8 inches I know that to be able to live in it. It has to be a lot bigger which I think that's so stupid I could put up a tent on my property and camp... I live out of town. But I'm going to put up another shed beside of it not connected and up a washer and dryer in that there always away around stuff. So if i cant make it big enough ill put another building beside it... makes me so mad it's my property I should be able to do whatever I want out of town. Some county don't require any permits at all grrrr but this county does!!!
|
|
pcroom
Member
|
# Posted: 22 Dec 2015 06:46am
Reply
U would think they would be getting on board with the tiny homes stuff???
|
|
pcroom
Member
|
# Posted: 22 Dec 2015 02:02pm
Reply
I got a question my inspection guidelines (building in franklin county) says nothing that I can't live in a 300sq foot building so doesn't that mean then I can? It doesn't even say 300sq and under (no permit). The guy that has to approve your drawing of the plans said 300sq and uder you don't need a permit. It would seem if it's not in the the book I bought then it would void for me to do what ever I want!!!
|
|
Don_P
Member
|
# Posted: 22 Dec 2015 06:27pm
Reply
You seem to be confusing two different building types, habitable, and accessory. There is no minimum size in the building code for a habitable structure, there are some minimum room sizes outlined in chapter 3. For a habitable structure there is not an exemption from the building codes or inspection. Draw a 300 sf house to code if that's what you want and submit your plans.
An accessory building can be exempt from building code and inspection however that is for a storage building not a habitable building. In many places the residence the storage building is accessory to must be in place first... to avoid people trying to live in it.
Zoning or covenants can stipulate a minimum building size, that is not a building code issue though.
|
|
bushbunkie
Member
|
# Posted: 24 Dec 2015 05:20pm
Reply
Hi Viking....Don's advice is good. I'm in southern Ontario, things may be a little different in an unorganized township in eastern Ontario but the code states you can build an accessory building...only if you already have a legal cottage or cabin already present on the lot. Building a stand alone 100 sq. ft shed without a building already on the lot is illegal in most of Ontario. problem now is that local bylaw is starting to clamp down, do fly overs, etc. Just be sure what the deal is for your specific area. Someone in our area last summer was forced to move their cabin off their lot.
|
|
ShantyBay
Member
|
# Posted: 17 Oct 2020 04:30pm
Reply
morganplus8
Hello Morganplus8:
I love your 10x01 building with overhanging loft, tis is exactly what i want to build in French River area. Would you be willing to sell my your plans?
Regards,
Shanty Bay Electrician
|
|
ShantyBay
Member
|
# Posted: 17 Oct 2020 04:35pm
Reply
Hey morganplus8...................I just noticed a typo, I obviously meant to reference your cabin as 10 x 10 NOT 10 x 01.
1000 pardons
Shanty Bay Electrician
|
|
| . 1 . 2 . >> |

