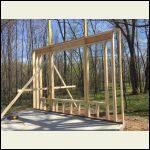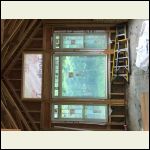|
| Author |
Message |
willywilly2020
Member
|
# Posted: 26 Jun 2020 02:00am
Reply Quote
Hi all,
Things are going swimmingly with my foundation updates! I'm also finalizing my framing /window plans.
For context, I am building a 12'x20' cabin, with load bearing walls on the 20'. On the high wall (12' tall, 20' long, load bearing), I want to have a lot of window coverage. I've designed my framing to support the windows, but would love any tips or tweaks to make sure I've built to last and am supporting the windows well given the high snow load (120psf)
I've framed with 2x6s, and have double jacks and double kings for the high windows. I also plan on having three shear panels (two 2', and one 1' panel). See the attached sketch.
Am wondering - is it okay that i'm using a header as a sill? Should I beef up any of the headers even more?
Thanks in advance!
|
|
Brettny
Member
|
# Posted: 26 Jun 2020 08:58am
Reply Quote
Is that a header over a header? Why dont you just move the header to the top plate a full in with framing that's not structural as your opening alreaty had structural framing?
It's a little confusing though, lots of lines. I would do the header over the lower left window though so you have a nice nailing surface for the sill on the upper window.
|
|
ICC
Member
|
# Posted: 26 Jun 2020 09:38am
Reply Quote
Need a higher quality, better lit image
|
|
snobdds
Member
|
# Posted: 26 Jun 2020 01:02pm
Reply Quote
most load bearing walls I've seen built that have lots of windows just use a beam that is big enough to span the distance and supported on each end by an equally sized beam to carry the load.
You might be able to do a hybrid on this. Just put a header under your top plate that spans the 20 feet and is supported on the ends and in the middle by the normal spacing of the studs.
|
|
willywilly2020
Member
|
# Posted: 26 Jun 2020 04:15pm
Reply Quote
Thanks all, great advice. So based on this, would likely proceed with a full 20ft of 3 2x12s joined into one big header/beam attached to the plate. Supported by evenly spaced studs, with at least 3 studs at each end.
For my big middle windows, especially the 6x5 with the 6x1.5 that are stacked, what would I use as a “headers†since the beam against the end plate is carrying the load?
Thanks again!!
|
|
curious
Member
|
# Posted: 26 Jun 2020 05:32pm
Reply Quote
That wall has no real panels to resist shear load. Lateral sideways forces like from winds against the 12 foot ends
|
|
willywilly2020
Member
|
# Posted: 26 Jun 2020 06:31pm
Reply Quote
Quoting: curious That wall has no real panels to resist shear load. Lateral sideways forces like from winds against the 12 foot ends
What adjustment would you propose? I was planning to do shear panels (a 2ft and a 1ft panel) at the edges. But I have have never built with shear panels before and maybe I didn’t plan them up correctly?
|
|
Peewee86
Member
|
# Posted: 28 Jun 2020 12:45am - Edited by: Peewee86
Reply Quote
Are you familiar with brace wall code? I had this link bookmarked from when I was designing my place.
https://iccsafe.org/cs/codes/Documents/2007-08cycle/ProposedChanges/V2_RB144-168.pdf
I have a wall that is 15’ and has more than 9.5’ of window openings. I needed to extend the outside window headers 12†past the window opening and use metal strapping to comply with the code. In the code it’s referred to as a portal frame. I will attach a picture of the framed wall.
I also used a ripped down LVL for the two king studs. LVL’s are like 2 inch thick piece of plywood. They are much stiffer and more resistant to flex from the wind load than a standard 2 x 6 stud. Too much flex from wind could result in a seal failure on your windows. I would recommend that you spend the extra $80-$90. I am also a fan of using LVL’s for the headers on load bearing walls for the same reason. LVL’s are not available as a 2 x 6 replacement. You can order a 12†board and rip it down into a pair of 5 1/2 inch studs matching the 2x6 wall.
4BBF2FCB7B7546E38.jpeg
| 
1322262390F84A2CB.jpeg
|  |  |
|
|
|
|

