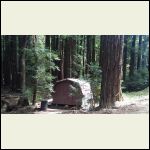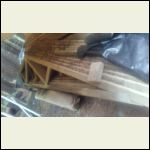|
| Author |
Message |
paulz
Member
|
# Posted: 16 May 2020 11:31am - Edited by: paulz
Reply Quote
I have one of those premade, or made on site, sheds a friend gave me, it was in the way of his home addition. I cut it into sections, flopped it on my trailer and put it back together, about 5 years ago. It's been great, dry as a bone. The roof panels run the other way of the norm as you can see.
One of my 2020 projects is to build an open carport with some leftovers, using trusses and 25' metal panels I have laying around.
Would it be a mistake to run the panels in the same direction as on the shed? No snow in my neck of the woods.
0404171255.jpg
| 
0513201458_HDR.jpg
|  |  |
|
|
Nobadays
Member
|
# Posted: 16 May 2020 01:11pm
Reply Quote
I wouldn't... surely you get plenty of rain judging by the undergrowth and those beautiful big trees! If you are trying to save money on sheathing the roof, you could do skip sheathing using 1" x 4" to screw the metal to.
|
|
Brettny
Member
|
# Posted: 16 May 2020 01:15pm
Reply Quote
No manufacture is going to tell you you can do that but if you have had good luck and its just a car port go for it.
You really need the perlins to help with the strength of the trusses. There not just there to attach the metal roof to. Even if you use blocking in between each truss your end nailing/screwing into that short board...end nailing is not strong in the pulling direction.
|
|
ICC
Member
|
# Posted: 16 May 2020 01:49pm
Reply Quote
There are lots of commercially sold carports that use steel roofing panels the "wrong" way. They are screwed to metal legs that are usually formed with rounded angles where the vertical legs/post curves to form the "rafter" portion. Google metal carport and you will find what I mean. The makers of those often will sell extra panels the allow dropping the metal down the sides. I have a couple of those and they are great when one does not need a total enclosure.
|
|
ICC
Member
|
# Posted: 16 May 2020 01:53pm
Reply Quote
IF you are going to build a carport from wood though, and IF it is free standing you need to think about how to stop the movement that is inevitable in winds. I have usually done a plywood sheathed rafter system and put at least one 4x8 sheet in one long wall as well as one short wall; often at a corner. That helps a lot with rigidity.
|
|
paulz
Member
|
# Posted: 16 May 2020 04:20pm - Edited by: paulz
Reply Quote
Thanks guys. Don't need to save money on wood, got lotsa that. But I was thinking, if I ran the panels the 'wrong' way, I wouldn't bother with perlins, but good point on the rigidity. I don't think the shed has them but it's only 8' wide and not very tall. This thing will be 8-10' to bottom of trusses.
I'm pretty sure if I cut the 25' panels in half they would be the right size to run the right way (the trusses are about 22' horizontal as I recall.
I was thinking the advantage to running the wrong way is the water runs down off bottom edge. Also no need for a ridge cap, just flop one over the top and work your way down. Not big concerns though..
I'm hoping to use 6 posts, 3 per side, 8' apart. Open walls all around, with diagonals from upper half of post to beam for shear.
It's going here, in place of the canopy.
|
|
paulz
Member
|
# Posted: 16 May 2020 07:50pm
Reply Quote
Quoting: ICC There are lots of commercially sold carports that use steel roofing panels the "wrong" way
Hmm, like this.. Pretty simple. Ugly, but simple. I probably have enough panels to go down the sides but I'd probably just use plywood.
I need to measure my panels next week and see if they are long enough to cut in half, then decide. One thing for sure, I only have enough trusses to go 32" or 48" oc.
|
|
ICC
Member
|
# Posted: 16 May 2020 09:46pm
Reply Quote
Quoting: paulz Ugly, but simple.
And for me, perfect for parking seldom machines under when there is not room enough in the machine shed.
|
|
|
sparky30_06
Member
|
# Posted: 16 May 2020 11:03pm
Reply Quote
Quoting: paulz Ugly, but simple
Hell those things are all over Texas, we don't have garages we have "Ugly" carports with metal running the wrong direction
|
|
paulz
Member
|
# Posted: 17 May 2020 02:01am
Reply Quote
Ugly was too harsh, that's just how it struck me butted up against that nicely trimmed house in the photo, certainly not doing it any favors. How about utilitarian?
|
|
Aklogcabin
Member
|
# Posted: 17 May 2020 08:46am
Reply Quote
I would put a slight slant to the rear for water run off . Beautiful trees
|
|
clintondiya
Member
|
# Posted: 19 May 2020 04:02am
Reply Quote
The thicker the better. A 12-inch panel roof will have more screws holding it down than a 16 inch or larger panel. I can't tell you much about the various supplier's warranties in your area.
Please have the existing roof torn off so as to be able to inspect and repair any issues with the roof deck.
Ask prospective installer for references of past jobs and go look at them and talk to the customers if possible.
|
|
|

