|
| Author |
Message |
TVaught32
Member
|
# Posted: 12 May 2020 02:24am
Reply
My husband and I live in Southcentral Alaska and are building a 16' x 24' cabin. We plan on using sono tubes, however, I am having a difficult time finding information on how many tubes we would need. We were thinking 12, but any input/information would be great.
|
|
deercula
Member
|
# Posted: 12 May 2020 09:59am - Edited by: deercula
Reply
My Amish builder used (12) for 16' X 30' in S.W. N.Y..48 inches deep. 3 rows of 4. Some people advised not to put a row in the middle because they sink or lift, causing the floor to "hump". You would need to use larger floor joist than my 2X8. No problems yet in 4 years.
Check out my build thread for photos:
https://www.small-cabin.com/forum/6_6589_0.html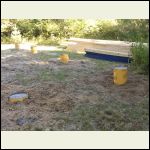
cabinstart5.JPG
| 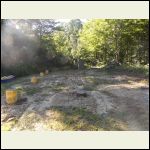
cabinstart1.JPG
|  |  |
|
|
SE Ohio
Member
|
# Posted: 12 May 2020 10:41am
Reply
Will you need to consider permafrost in your location? I’ve seen images of tilted Alaska homes... 😬
|
|
Alaskajohn
Member
|
# Posted: 12 May 2020 10:42am
Reply
Have you check the Cold Climate Housing Research Center in Fairbanks? There website has many documents posted in their library on building in the north.
Below is a link to one of their documents on foundations. Page 51 starts their discussion on load capacity. Their website list their phone number. They might be able to point you to the right answer.
I’m in Southcentral as well. One of the key things to ask is how deep for the tubes to get below the permafrost.
URL
|
|
TVaught32
Member
|
# Posted: 12 May 2020 01:34pm - Edited by: TVaught32
Reply
Thank you for all the info. I read a lot of the different postings on here, looking for answers and ideas. I found a lot of great advice. I'm glad I ran across this site. I will follow up with what we learned, what we decided to do and how it goes. If we run into any other issues we aren't sure about, or just need another opinion, you'll hear from me again.
Alaska John, thank you for the link. I'm sure I'll find great info there.
|
|
TVaught32
Member
|
# Posted: 12 May 2020 01:51pm
Reply
Deercula, I hope this isn't a stupid question, because I'm still learning, but I noticed you listed floor joists, but no floor beam. Can you elaborate for me, please?
|
|
NorthRick
Member
|
# Posted: 12 May 2020 02:40pm
Reply
I'm in Alaska as well with a cabin north of Trapper Creek. There is a huge variety of soil types here that make a big difference on what you need to support a cabin. There can also be a large difference in snow loads over relatively short distances.
Where are you building and what type of plants are growing right where you plan to build?
Also, there are very few places in southcentral where permafrost is a problem. Seasonal frost can be, however.
|
|
Brettny
Member
|
# Posted: 12 May 2020 02:46pm
Reply
It really depends on soil conditions and how your breaking up the floor girter.
Say 24ft you can use two 12' boards so I would put one at 6"in from the outside end, one at the split of the two 12' boards and one in the middle of the 12' boards...if that makes sence?
|
|
|
Princelake
Member
|
# Posted: 13 May 2020 06:47am
Reply
I'm starting my 16x24 cabin this spring. Last fall I poured pier pads for the cabin to go on. I'm on bare bedrock and I poured 12 piers. I just winged it. I looked at some other camps in the area and online. I feel it probably is a bit over kill. I could have probably got away with 9 but I'd rather have more then not have enough.
|
|
deercula
Member
|
# Posted: 13 May 2020 02:13pm - Edited by: deercula
Reply
Quoting: TVaught32 you listed floor joists, but no floor beam
I think there is a (3)2X8 "beam" running down the middle of the 16'.
|
|
TVaught32
Member
|
# Posted: 14 May 2020 01:20am
Reply
North Rick
We are in Soldotna. Our property has mainly Black Spruce. Our permafrost depth is 4'. We are thinking of using 6' sono tubes, with 6"-12" above ground.
Again, thank you all for your input and advice.
|
|
TVaught32
Member
|
# Posted: 14 May 2020 01:22am - Edited by: TVaught32
Reply
Just a quick note...
There is a lot more involved to doing this than I ever imagined. You don't realize how much is involved in building the home you live in until it's you who is doing the work. It'll makes you appreciate it all the more.
|
|
Brettny
Member
|
# Posted: 14 May 2020 06:53am
Reply
Yes there is alot more involved than most people realize. Then even more after that if you want a quality building....now imagine cutting and drying all that lumber your self. I imagine by the time we have a closed in cabin I will have moved every piece of lumber 5-8 times.
Most good lumber yards do have 12' sono tubes. Big box stores are only going to stock 4'. If you ever want to put a skirt on the building to much extra above the ground isnt really needed if your building is on posts.
.
|
|
Aklogcabin
Member
|
# Posted: 14 May 2020 11:48am - Edited by: Aklogcabin
Reply
Hello TV . I built a 16’x24’ log cabin in s c Ak. I used some cedar utility poles for a foundation. I’m remote so needed to deal with that. 3 rows 5 per row. 6’ apart. Having 3 rows will keep your floor from bouncing. I have no problems with frost heave and this cabin has has had no damage after our last 7.2 earthquake and loooooots of snow. Or bears , yet on the bear part. No guarantees there. I used 12â€-16’ tji for floor joists and 4â€-12†beams from one of our local sawmills notched into a shoulder and bolted through the foundation poles. Your in Ak. You will be dealing with bears and lots of snow. I designed it so the windows were 7 ‘ high. So bears can’t reach them. And used 16’ 2-12 for the roof. That gave me almost 4’ of overhang and puts the drip line out further. With the height and extended drip line the snow shed from the roof never gets close to the cabin. And able to use r38 insulation in the lid with an inch of air flow for a cold roof effect. And 3’ of storage hight under cabin. Also a nice view.
Don’t know if you’re remote but if you are. You may want to also know where your generator shed will be. It is behind the cabin and I have a walkway between them. I also insulated ours . I have an air conditioner for it so I can use it as a meat cooler.
Enjoy your build.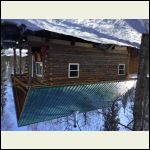
East side
| 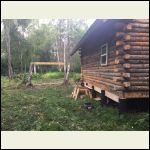
West side
| 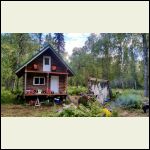
Whats for supper
| 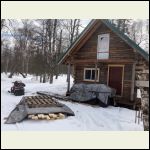
My polaris 6-6 on some plywood
|
|
|
TVaught32
Member
|
# Posted: 14 May 2020 03:20pm
Reply
That is a nice looking cabin. I wanted to do a loft, but the hubby vetoed it. We have only had a black bear pass through last fall. We do, however, have a lynx that frequents the property, because we have lots of rabbits for him to eat. He was around all winter.
|
|
TVaught32
Member
|
# Posted: 14 May 2020 03:30pm
Reply
Okay, another question about the sono tubes. We were planning to build a 16x24. Now my hubby is talking about 20x24. Am I thinking correctly, that we would need another row of sono tubes?
|
|
TVaught32
Member
|
# Posted: 14 May 2020 03:34pm
Reply
Brettny, I hear ya. I think Terry has moved the logs to 3 or 4 spots already, and one of tomorrow's projects is to move them again so we can move the camper off the build site.
|
|
NorthRick
Member
|
# Posted: 14 May 2020 06:08pm
Reply
Quoting: TVaught32 North Rick We are in Soldotna. Our property has mainly Black Spruce. Our permafrost depth is 4'. We are thinking of using 6' sono tubes, with 6"-12" above ground.
Do you mean permafrost or "frost depth"? They mean different things.
Permafrost is ground that is frozen year-round. The top couple of feet thaw in the summer - this is called the active layer, and it can be quite soupy. However, the ground below the active layer stays frozen. If you build a house on permafrost you want it to stay frozen. If the permafrost starts to thaw under the house the ground can settle - sometimes a lot!
"Frost depth" is different. In this case the ground deeper down is never frozen. It's the top several feet that freeze each winter and then thaws back out in the summer.
If there is water in this soil when it starts to freeze in the fall. The ground will expand. It can "grab" onto a post and pull it up as it expands. Next spring the ground goes back down but the post may not. This is called frost jacking. In the worst cases it can pull a post completely out of the ground over a number of years.
There is also frost heave. In this case, if the bottom of the post does not go deep enough, the ground can freeze below the post. If there is a lot of water in the soil, it can be drawn up to the freezing front - the depth were the boundary between the frozen soil and not frozen soil is. If this water turns to ice under your post (or foundation) it will push up on it.
In Soldotna, I doubt you have any permafrost unless your land is on the north slope of a mountain. Given that you have black spruce, your soil is probably not the greatest and likely fairly wet.
From what you said so far, I'd try to get the holes for the sonotubes down to 5 feet. I'd also go with at least 8" diameter tubes, 10" would be better.
Our cabin neighbors have a 20'x24' cabin but I can't remember how many sonotubes they have. We are on fairly good ground, however (white spruce and birch trees).
|
|
TVaught32
Member
|
# Posted: 14 May 2020 11:19pm - Edited by: TVaught32
Reply
NorthRick, I did mean frost depth. A guy about half a mile from us had to go just over 4', so we are planning 5', using 10" tubes, with a foot above ground.
I spent a little time today and worked up a tentative tube layout and did a rough draft of the cabin floor plan.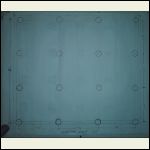
Tube layout
| 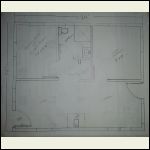
Cabin floor plan
|  |  |
|
|
Brettny
Member
|
# Posted: 15 May 2020 07:46am
Reply
We are building in central NY. We are going to do a 20x24 cabin with a 8' porch off the 20' side. For the 20' side I don't think you need 4 rows of tubes. 10' floor joists are easy to get, if not use 12' and lap them.
Pull all your tubes in under the floor joists and girters Under there they wont get splashed on with rain and have a chance of getting the underside of the cabin wet.
Anything less than 12in sono tubes here is not to code. Not sure where you are.
Are you setting anchors in wet concrete? You have to be very accurate when you do this, all while the concrete is drying. I like useing stand of brackets that you epoxy in a stud after the concrete is cured. This way you can really lay everything out dead square prior to putting anything in permanent.
https://www.amazon.com/gp/product/B012GX4Q58/ref=ox_sc_saved_title_3?smid=A2ENTBEZKGX KVW&psc=1
|
|
NorthRick
Member
|
# Posted: 15 May 2020 02:35pm
Reply
TVaught32, how are you planning to do your roof? Trusses, a ridge beam, something else? In my opinion you have more tubes than you need in your draft layout. Which ones to get rid of depends on how the roof is going to be supported.
|
|
NorthRick
Member
|
# Posted: 15 May 2020 02:42pm
Reply
I'm building a new cabin that is 20' x 32'. The roof will be supported by a ridge beam. That means the 3 posts supporting the beam and the side walls will be taking all of the load from the roof. I've got 4 tubes on the outside walls and 3 down the center. The 3 down the center are directly below the posts that support the ridge beam.
What you can't see in these photos is that I used Bigfoot forms on the bottoms of each tube. They spread the load on the soil beneath them and also resist upload (wind, frost jacking).
|
|
|

