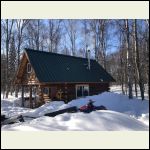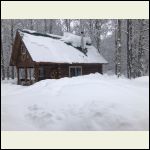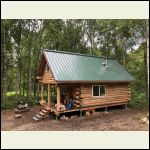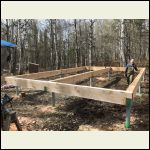|
| Author |
Message |
IdahoDixons
Member
|
# Posted: 1 May 2020 11:30am - Edited by: IdahoDixons
Reply
Hi, Planning on a 20x24 cabin on partly-sandy lot (typical Idaho land). Floor structure will be dimensional or engineered rim joists with TJI type floor joists. Foundation, whichever type, will be to below frostline on native soil - no rock or bedrock.
I'm a visual person, so links to pix would be great. I'm trying to decide between poured sonatubes or a stem wall (w/pad footings, pier & beam under cabin centerline).
One is cost ... the land's accessible enough to have a truck drive in as necessary. Has anyone compared stemwall/footings costs versus poured sonatubes? Assuming someone else is paid to excavate and pour?
Second, I'm assuming if on sonatubes, an adj. galvanized bracket and 4x4 posts. I wonder about construction ... I assume a 2x6 sill plate right on top of the 4x4s, rim joists on top of outside edge of sill plates, TJIs (w/proper end blocking) sitting on inside 3/4s of the sill plate, hangers as required. I'd like it best if the rim joists are all supported, but the corners of the foundation confuses me ... can't have 2 sill plates landing on one 4x4 corner post. Anyone got pix of this type of construction that shows the build details? Maybe the rim joist on the ends of the cabin doesn't need to be supported - just run lengthwise beams along the tops of the 4x4s, then rim joists on top of the beams, no 'sill plates'? I can calculate spans and all that, but just want to see construction details.
A poured stemwall fixes all of the above and a local builder told me to quit farting around and just pour a stem wall ... but we're on a budget and that sounds like more excavation and a lot more concrete to me.
Comments? Links to construction detail type pix for the 2 options above? Is there a GREAT book out there for designing cabin FOUNDATIONS? All I've spotted so far were more of an 'idea book' concept than a detail design guide ... I can do the rest. It's the foundation that I need some info on... Thanks!!!
Brian
Idaho
|
|
Nate R
Member
|
# Posted: 1 May 2020 01:07pm
Reply
Consider a slab on grade, especially in sandy soil. Not uncommon for a cabin in NE Wisconsin. I had mine poured last year. 12" thick around the edges, 4" in the field. Insulation underneath and wrapped around the sides. No floor joists needed then!
|
|
Brettny
Member
|
# Posted: 1 May 2020 02:18pm
Reply
If it's a weekend cabin I would advise against a slab..unless your going to heat it to temp all winter. A slab on grade can take days to get upto temp.
|
|
IdahoDixons
Member
|
# Posted: 1 May 2020 02:32pm
Reply
Nate R, Brettny,
The cabin is in an area that gets 3' of snow on average and it'll include a covered patio/deck ... so, we'd like to have the deck and main floor off the ground by a little more than that 3'. The cabin will be used intermittently, but all year around. It will be designed for drainability ... all P-traps and water lines drained when the cabin is left alone. We're not final on it, but are thinking of a small septic system as well. If deck is curtained and insulated around the perimeter, and we drain as described, then I think plumbing under the building should be just fine. Winter temps range down to just below zero ...
|
|
IdahoDixons
Member
|
# Posted: 1 May 2020 02:35pm
Reply
That is ... if from the deck/floor level downward, the open under-cabin space is curtained and insulated...
|
|
Nate R
Member
|
# Posted: 1 May 2020 02:36pm
Reply
Tradeoffs.
The UNINSULATED slab on grade cabin a relative of mine has isn't too bad. Going up for a weekend has been OK. Certainly takes more BTUs to keep the air at a comfortable temp than it would after a few days, but the slab sucking up heat wasn't as uncomfortable as I would've feared. The upside is that you're starting off heating with the building at a higher temp, as some of the ground heat seems to be retained in the building. A building up off the ground tends to be closer to ambient temp outside.
I also find it's a bit cooler inside there in summer, as the ground temp helps mitigate some of the heat-up.
Plenty of people heat their garages for short term work, seems to do OK. Not saying the slab heating issue doesn't matter, just saying that I think it might be worth the tradeoff of easier/cheaper building, less chance of vermin underneath, and a cooler place in the summer.
To me, the bigger issue is keeping moisture wicking through the slab from the ground...vapor barrier or the like.
|
|
IdahoDixons
Member
|
# Posted: 1 May 2020 02:44pm
Reply
Slabs are actually common in Alaska, but to prevent frost heave, you generally have to excavate and pour in 12" of gravel first, then add 2" to 4" blue foam board, then finally pour the slab. If you put in a perimeter footing that goes below the frostline then you don't have to worry about frost heave - you have to go 5' minimum, 8' deep better, north of Fairbanks where we used to live.
|
|
IdahoDixons
Member
|
# Posted: 1 May 2020 02:49pm
Reply
BUMP ... I guess nobody has cost comparisons for me, but that's OK. I need to design the concrete options and have some estimates done. Hard to visit the property ... it's 8-1/2 hours from here.
STILL LOOKING - Nobody has pix and/or references or books on how to do the floor structure, especially on 4x4 posts and those pesky corners?
thx...
|
|
|
Nate R
Member
|
# Posted: 1 May 2020 03:19pm
Reply
Idaho,
Those details make it more interesting. My cabin isn't up yet, but will be in an area that often gets 2'+ of snow on the ground. I'll have a small covered porch (11x8) under the roof as well....I'm curious to see how much the snow piles up around, etc.
Anyway, I often see people not really consider a slab much at all, so just throwing my thoughts out there. 
Would be interesting to see what temps end up being in that crawlspace....I bet it'll be awfully close on whether or not that area will freeze if curtained nicely. Will you be grid connected that you could have a small pipe heater or no?
|
|
ICC
Member
|
# Posted: 1 May 2020 03:27pm
Reply
Quoting: IdahoDixons a local builder told me to quit farting around and just pour a stem wall
I'm with him.
BUT if you don't go that route, a couple of points---
4x4 are too small for cabin piers. Use 6x6 minimum. 4x4's are not even recommended for deck posts anymore. Good for fences.
At 20 feet wide you do not need a center beam unless you are skimping on floor joist size, the depth or the height needed for full span is easily attained with TJI's. But do ask the mfg if the the warranty requires any special treatment if the bottom is left open to outside air.
Rim joists: these are not designed to be load carrying. They are there to provide lateral support to the ends of the floor joists (any king of floor joist) and to close off the ends of the joist bays.
So IF you must build on piers and beams you either place the beams at full width so they are under the long side walls OR you place the beams inboard slightly. (If using a 12" deep beam the beams can be placed up to 12" inboard.)
If the beams are out at the perimeter then the floor joists can be either hung in between or placed on top of the beams. If the beams are set inboard a little the joists must be on top of the floor joists.
If the floor joists are hung inside the beams there are no rim joists. If the floor joists are located on top of the beams then there are rim joists nailed to the floor joist ends. Even though it may not be required I like to double up the last floor joist position under a gable wall. Gable walls are not load-bearing, but a doubled gable end rim joist set makes it easier, better, to attach porches or decks shoud that be desired at some point.
So, there is no need to worry about sill plates in corners when building on piers and beams. There may be other concerns if building on tall piers, such as having them deep enough to resist the lateral loads that wind on a building sitting on top can generate. That is often enough ignored it seems.
In some locations, elevated floors are frowned upon when there is a danger of wildfires. Wildfires have a lot of large burning debris flying about and if some burning embers get under a structure the floor ignites readily. Wind-driven wildfire "embers" can be the size of a hand or larger. TJI's are bad in that regard.
I still believe I'd listen to that local contractor. Maybe have to save up money a little longer.
|
|
IdahoDixons
Member
|
# Posted: 1 May 2020 03:58pm
Reply
ICC ... I think you're right. I just requested some quotes from a local excavation/concrete/foundation outfit in town ... if they'll do it. The property is 8-1/2 car hours away, so hard to meet in person until next summer if we take vacation. If he can't do quotes (and probably can't without seeing the spot), I asked for non-committal ball park ranges, or at least a relative cost order for the two options. I expect, as stated though, that we just need to "save a little more" and do the RIGHT thing ... pour a stem wall. The guy that I contacted for a quote is very experienced in the area and has done many projects like ours .... he knows he may end up on the list for 'the big house' when we retire there, so maybe will be extra fair? LOL. I suspect I ought to take his advice to heart ... thinking it'll be a stem wall and footings below the frost line. Easier to build that way too, and time is money...
|
|
IdahoDixons
Member
|
# Posted: 1 May 2020 04:00pm
Reply
Thanks ... everyone, for helping me think this through... I'll update after I hear back from the contractor guy.
Brian
|
|
AKfisher
Member
|
# Posted: 1 May 2020 06:59pm - Edited by: AKfisher
Reply
Here is my cabin, 16X32 (includes covered porch) on helical piers. Sits 3' off the ground. We to get a fair bit of snow. 12 helical piers, 9 under the cabin proper. three 6x12" beams, 2x8" floor joists hanging flush with beams.
IMG_3121.jpg
| 
IMG_3116.jpg
| 
IMG_2316.jpg
| 
IMG_1413.jpg
|
|
|
IdahoDixons
Member
|
# Posted: 1 May 2020 07:35pm
Reply
What part of AK are you in? I've lived all over the state more or less...
|
|
IdahoDixons
Member
|
# Posted: 2 May 2020 09:09am
Reply
AKfisher - Those helical piers are interesting, a good option. I found a construction company in the area for our cabin that looks like this kind of work is right down their alley. They've got a couple of bracketed pier systems that they use in the area ... our land, and most of in in the area, may possibly have a high water table and that's what their bracketed pier system is for. Check this link and look at the Permanent Post System ... Might have them frame up the cabin too. Hard for us to get enough time off to do it all ourselves. https://jandmconstruction.biz/pole-bracketing-systems.html
|
|
AKfisher
Member
|
# Posted: 4 May 2020 12:34pm
Reply
Quoting: IdahoDixons Those helical piers are interesting, a good option. I found a construction company in the area for our cabin
Nice, Do your homework on pier installers. They are becoming more popular now days and fly-by-day installers are popping up. I had my area marked out, installer showed up when i wasn't there and they installed them in one day right where i wanted them. I have been very happy with piers.
I built right over the pier, if i were to build stick frame i would cantilever over beam.
|
|
IdahoDixons
Member
|
# Posted: 4 May 2020 01:27pm
Reply
Yup ... now that I know that rim joists are NOT structural and how far inboard the piers can be to carry beams, I can figure out the rest ... I would, to J&M above, suggest outer beams going the long ways, rim joists across the ends of the beams, and TJIs running the short span across the cabin. I found websites with desired floor stiffness and different schedules of TJIs (height, length) for the span ... pretty straight forward. Might have T&J above do it all ... empty dry-framed, just OSB on the outside, roof in place and finished. We can do the rest. HARD to dedicate the required build time to the project since the land is 8-1/2 car hours away from where we live ...
|
|
|

