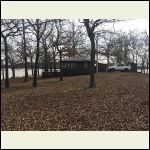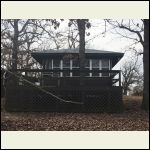|
| Author |
Message |
Coopsdaddy
Member
|
# Posted: 30 Mar 2020 11:57am
Reply
We have a small cabin we bought from my wife grandpa and would like to add a small bath room and closet etc.We want a small bath with shower,sink and toilot.As well we would like to have room for hot water(tankless or tank)and small closet area or use it for washer & dryer.Were would you put the additions that make it visually appealing,we can do what ever we want to the inside as there’s only one wall we plan to remove.Thought about putting a sliding patio door in the wall of windows to eliminate a inswing door.
1085D5A10A4B437E9.jpeg
| 
7A85098FC9624E4B9.jpeg
| 
770839612DBE461A9.jpeg
|  |
|
|
Coopsdaddy
Member
|
# Posted: 30 Mar 2020 11:59am
Reply
Front
|
|
ICC
Member
|
# Posted: 30 Mar 2020 01:06pm
Reply
A floorplan drawing would be most useful.
|
|
Coopsdaddy
Member
|
# Posted: 30 Mar 2020 03:36pm
Reply
Its about 14x20 split in two rooms.
Actually i want to add the room to the exterior,basically add a 5x8,6x6 etc lean to or room on the front side or one on each side to make more living sf.
|
|
Brettny
Member
|
# Posted: 31 Mar 2020 07:21am
Reply
Your really going to have to mess with the roof line on a building like that..or deal with very low headroom
|
|
Coopsdaddy
Member
|
# Posted: 31 Mar 2020 07:32am
Reply
I hate the low ceilings but i have to live with it,there 7ft3.
|
|
jsahara24
Member
|
# Posted: 31 Mar 2020 08:01am
Reply
Perhaps a step down into the bathroom addition to maintain as much head room as possible?
|
|
Brettny
Member
|
# Posted: 31 Mar 2020 10:36am
Reply
The ceilings are alreaty 7ft3? That's a terrible start if you don't want to step down.
|
|
|
Coopsdaddy
Member
|
# Posted: 31 Mar 2020 11:46am
Reply
Well its what i got,this isnt a full time house and will more than likely get turned into a guest cabin in 10 years or so if we decide to build something alittle bigger.
Thought about adding the room to the roof line similar to this porch roof line,that way the ceilings will match.
|
|
paulz
Member
|
# Posted: 31 Mar 2020 12:00pm
Reply
I thought it said Cabin addiction help, which of course there is no cure for. 
I hacked a bathroom on the back of my 12x25 just as you are describing, but fortunately there was nothing to see or do back there prior, and I had a high roof line.
On yours I would probably choose the front, where your truck is parked, and go all the way across with a lien to roof or carport. Dig down if you can.
|
|
Nobadays
Member
|
# Posted: 31 Mar 2020 12:10pm
Reply
Coop.... my thoughts exactly, except maybe from the peak out. If you matched the other roof slope it shouldn't look like a hack job. Definitely more costly than doing a lean-to off a side but would also open up possibilities to do a nice addition. If you let your mind wander, it would be possible to vault the ceiling and turn it into a nice livingroom/kitchen then partition the existing structure as needed to get the bathroom and laundry room you want. That way your main living space has full headroom or more.
A thought....
|
|
snobdds
Member
|
# Posted: 31 Mar 2020 01:38pm
Reply
How good of a framer are you? Adding on to a hip roof is hard for a novice, but easy for an expirenced builder.
Basically you will have to add a gable roof coming off one of the hips. Something like this. It's not hard, just a lot of angles. Then you can add as much room as needed.

|
|
ICC
Member
|
# Posted: 31 Mar 2020 05:43pm
Reply
snobdds, has the best way to do an addition. That will retain the same headroom as in the main cabin.
|
|
Coopsdaddy
Member
|
# Posted: 3 May 2020 07:15pm
Reply
Cabin is about 20 years old and i cut hole on sheet rock to see what it looked like,there is batt above sheet rock and everything looks solid and no rot.
Do you think there needs to be attic vents in put in some were.
Also the walls are 2x4 on 24 with batts,im ripping it all out to put new siding and interior shiplap in.Is the cost of open cell foam worth the upcharge even though its close to r value of batts?
|
|
|

