|
| Author |
Message |
honusbam
Member
|
# Posted: 26 Mar 2011 11:53pm
Reply
So, I have consulted my friend the shed builder, told him what I want to do, and here is what I have come up with. Please offer any suggestions/criticisms/thoughts you might have, as I would like to learn from you.
- Cabin will be 10'x10' (as big as I am permitted).
- Walls will be 12' tall (we want a big loft and 7'6" headroom underneath).
- Metal roof will be 10/12 pitch, so the peak will be 16'2" (again, big/tall loft).
- Built on concrete piers (using http://www.bigfootsystems.com/) down below 40" frost line or when we hit rock.
Any thoughts/concerns? Bad idea to go taller than our length or width? Your consideration is appreciated.
|
|
Gary O
Member
|
# Posted: 27 Mar 2011 02:20am
Reply
honusbam
You mention 10 x 10 is the max permitted.
If you truly want to stay with what you are allowed, better check height regs too.
However, that aside, I've been thinking those that are just needing an occasional camp cabin, but are constrained with size, a hinged wall might come in to play, making a deck into a screened in porch, with half walls. Thus, more room, and when closing up camp, drop 'er down and button 'er up.
Assuming a lean-to shed type structure is what you're after.
My thoughts
Gary O'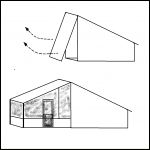
my crude drwg
| 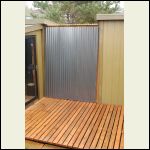
enclosed breeze way
| 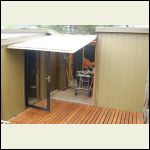
walldoor_up.jpg
|  |
|
|
honusbam
Member
|
# Posted: 27 Mar 2011 02:26am
Reply
i like that! definitely thinking outside the box.
We will be OK on height. They allow up to 25', which again goes to show the crazy stuff going on at the local planning commission. Only would the local government restrict you to 100 sq. ft. without a primary dwelling but in the same sentence say your structure could be 25' feet tall. I should go that tall just to show them how ridiculous they are. That'll show 'em!
|
|
Gary O
Member
|
# Posted: 27 Mar 2011 02:57am
Reply
There's a box?
Serious, hope you keep us posted on your progress.
You'll enjoy the adventure
|
|
honusbam
Member
|
# Posted: 27 Mar 2011 03:30am
Reply
I saw some people using Google SketchUp, which I had never heard of before, but I thought I would give it a shot. Here are a few rudimentary designs of what I am thinking.
|
|
smitty
Member
|
# Posted: 27 Mar 2011 05:51pm
Reply
Maybe you could build two structures, and connect them by a "covered sidewalk"..
|
|
MikeOnBike
Member
|
# Posted: 27 Mar 2011 05:56pm - Edited by: MikeOnBike
Reply
Quoting: smitty Maybe you could build two structures, and connect them by a "covered sidewalk"..
Yeah, something like this.
http://tinyhouseblog.com/stick-built/the-swamp-hut/
http://www.dwell.com/slideshows/swamp-thing.html?slide=1&paused=true
|
|
honusbam
Member
|
# Posted: 27 Mar 2011 06:01pm
Reply
The sad thing is that the code enforcement officers target my area, and they do only allow one structure.
|
|
|
MikeOnBike
Member
|
# Posted: 27 Mar 2011 06:56pm
Reply
Bummer.
If you use a good set of brackets to connect the structure to the piers you shouldn't have to worry about it blowing over. You are only 3' taller than a regular shed with a 12/12 pitch roof.
If you put some windows in the gables it will help it keep from looking quite so tall. The extended roof out over the deck helps keep it from looking like a chimney.
Looks pretty good, code or site limitations can lead to some pretty innovative solutions. Keep working on your Sketchup model and you should get a pretty good idea of what the final out come will be.
What are you going to use for siding/trim materials? Do you have any site pictures?
|
|
honusbam
Member
|
# Posted: 27 Mar 2011 08:22pm
Reply
For siding, I am thinking of doing something like you did MikeOnBike, using Hardie siding or some other type of fiber cement board over wrapped particle board. Are you glad you made that decision?
I don't have very good site pictures at this time, but here are a couple Google Earth snapshots.
The property is ~280' wide X ~450' deep. The slope is roughly 16 degrees (50 ft. up over 300 ft.), which is why decided on piers to prevent having to do too much cutting into the terrain.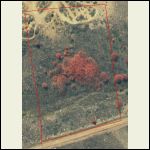
Overhead view. The red lines delineate property lines.
| 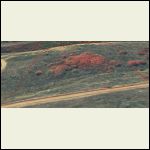
A view looking at the property.
|  |  |
|
|
MikeOnBike
Member
|
# Posted: 27 Mar 2011 11:30pm
Reply
The Hardie siding was a little more difficult to work with than many others but I need the fire protection. It's thin and brittle but the only piece we broke was one that I accidentally stepped on. That would have broken even T-111. It was hard to start a nail through but we got around that buy using an old finish nail set as a punch so no big deal there. An air nailer would also solve this problem. I'm going to use it for my other shed project this spring.
A friend went up near our place on snowmobiles this last week but didn't quite get there so we didn't get a report. I hope it fared the winter well. We still have almost 3' of snow. We really need the water but I'm getting tired of the late winter. I'm ready to head to the hills.
|
|
dvgchef
Member
|
# Posted: 25 Apr 2011 01:02pm
Reply
I built 12' by 12' with 10' first floor plus 7' second floor. Lots of chimney jokes, but very comfy and spacious feel inside because of the height.
For pics see URL
Good luck!
|
|
|

