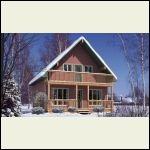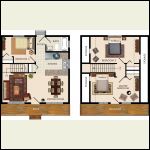|
| Author |
Message |
LoonWhisperer
Member
|
# Posted: 29 Jan 2020 11:28am - Edited by: LoonWhisperer
Reply
Hey folks,
So looks like our cabin project will now involve a complete teardown of the existing one and then build from scratch. Before we meet up with the potential contractors in a couple weeks I am wondering if proper plans can be constructed from pictures alone.
I'm asking because we found a design we really like that actually turned out to be on airbnb. Apparently it was a custom build and no plans are available. When I reached out to the owner he said, "I might be persuaded as a few people are asking for them" Makes me wonder what it will cost to persuade him lol
Here is the link (the actual airbnb listing has even more pictures) Little Gingerbread Cottage
This is around 500 sq ft so we would need to adjust to meet the minimum but what really has our attention is the second floor walkout. The lake is across the street (see pic) and this would really give us a nice view.
Second question, do you think the snow load would be an issue with this design?
Thanks as always!
|
|
Just
Member
|
# Posted: 29 Jan 2020 01:01pm
Reply
Any good contractor could build that cabin without plans but !!! The munisipality will likely require a plan to get a permit ....
|
|
Nobadays
Member
|
# Posted: 29 Jan 2020 01:44pm
Reply
Look up a draftsman in your area...l surely they could draw up plans based on these pictures and would be cheaper than using an architect...that said, as "Just" mentions, it depends on what is required to get the permits. If architectural plans are required, an architect could also draw this off the pictures to your dimensions.
|
|
Steve_S
Member
|
# Posted: 29 Jan 2020 01:45pm
Reply
Gee wiz, long response with much detail & links and this software refused to let me post it... Ohhh bother.
I tried but not retyping for another 1/2 hour.
|
|
LoonWhisperer
Member
|
# Posted: 29 Jan 2020 01:53pm
Reply
Thanks very much guys! May not need to "per$uade" the owner after all (see what I did there? ) ;)
Steve_S Sorry that happened. Email perhaps?
Any thoughts regarding snow load on a flat deck like that? Would I need to extend the roof over it?
|
|
Nobadays
Member
|
# Posted: 29 Jan 2020 03:00pm
Reply
I'm sure the deck roof could be designed to support your area snow loads. A couple of things to consider, flat roofs ultimately leak at some point.... you can have them covered with a seamless membrane that might hold up but at what cost? A roof over the deck might be cheaper. If you live in an area with lots of bugs, screening in the deck might make it more useful. Would also allow for a ceiling fan for hot humid evenings (if you have those.)
|
|
LoonWhisperer
Member
|
# Posted: 29 Jan 2020 08:00pm
Reply
Nobadays Good points. Thanks
|
|
jsahara24
Member
|
# Posted: 30 Jan 2020 08:45am
Reply
I run AutoCAD (drafting) and it would be a fairly simple project to get you an layout/floorplan sketched. If you needed sealed drawings then you will need an architect. Depends on your area and code requirements.
|
|
|
LoonWhisperer
Member
|
# Posted: 30 Jan 2020 11:10am
Reply
jsahara24 I appreciate the reply. So if we don't need an architect, would I just find someone that advertises autocad services, or is there specific expertise required as well?
|
|
hijlehhw
Member
|
# Posted: 30 Jan 2020 03:17pm
Reply
I build(am building) a 24x30 cabin on existing basement, I (my GF actually) drew the plans in sketchup and submitted for permit and was accepted. Comparing this to my project I cant imagine you couldnt sketch this out even by hand and submit, it really not that hard, I have found that the majority of stuff is intimidating until you just try to do it, and then its nothing that asking a bunch of questions wont solve. Keep asking questions until someone points you in the right direction. Start with your own ability, draw them out and submit, if they are rejected, ask why, and what you can do to satisfy the requirement and then try again, and keep trying. I've been pretty fortunate as the instructions have been pretty clear and anyone with some common sense could complete the tasks.
Also, if there is a local building supply around your area, they will usually make up some simple plans for you to submit if you buy materials from them, this will determine you snow loads, insulation needs etc. Same for trusses etc. No sense in paying an architect to do something that the truss company or lumber yard will do for you for free. Really it just comes down to the size of your structure, the rest of it can be done by whatever supplier you choose. 24x30 with 8/12 exterior and 6/12 interior vault...truss company tells me what I need for my snow loads etc, lumber yard has materials list for the entire project right down to closet poles. The resources are out there and the answer isnt always throwing more money at it. I hate over complicating things and paying more money than you have to. If you got carried away paying for everything Im sure you could spend $100k having that over sized garden shed built, or you could do the majority yourself and spend well less than half that. Good luck and let us know if you have other questions.
|
|
jsahara24
Member
|
# Posted: 30 Jan 2020 03:20pm
Reply
So an Architect who does design plans would draw everything to scale, including wall thicknesses, window locations, joist sizing, header sizes, rafters, etc. This is similar to what you can buy online at many places.
For my cabin I didn't need "formal" plans, so I personally just drafted up the layout with a cross section view and attached the layout with my building permit. I spec'ed out the joists/rafters/insulation/etc. on a separate sheet of paper and it was approved without any revisions necessary. My sketch was to scale, but much more generic in that I ignored wall thicknesses, etc.
I think most people who would draw something to the "architect" level would be an architect or working for one. For a more rudimentary sketch anyone who does ACAD/drafting can do it. Really comes down to whether your municipality requires engineered drawings.
In my town if you are less than 1500SF you do NOT need engineered drawings but you still need to meet the IRC.
Hope this helps, if you need help with simple drafting shoot me a PM and maybe we can work something out.
Thanks
|
|
LoonWhisperer
Member
|
# Posted: 31 Jan 2020 01:59pm - Edited by: LoonWhisperer
Reply
hijlehhw
I appreciate the reply and I hear ya about keeping costs down. I have since found out we don't need formal plans so one less thing to have to dole out cash for. Will have a look at sketchup. Thanks and good luck with your build.
jsahara24
Thanks for the follow up and the offer. May take you up on that lol We found another plan that looks ideal, just need to draw it up on a smaller scale since it is about 150sq ft bigger than the minimum. Cheers!
39__000001_1.jpg
| 
39__000001.jpg
|  |  |
|
|
Rys
Member
|
# Posted: 5 Feb 2020 09:13pm
Reply
Do you know what the dimensions for the plan you found are? I really like it!
|
|
|

