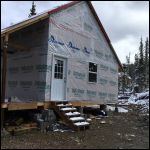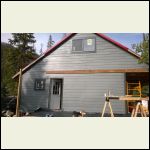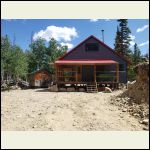| << . 1 . 2 . |
| Author |
Message |
Princelake
Member
|
# Posted: 20 Jan 2020 04:26pm
Reply
You would actually build 2 knee walls. Run the beams the same direction as the knee walls so the load is transfered down to the piers. Then once your Aframe is up you can frame in your end gable walls they are not carrying a load.
|
|
CabinBuild
Member
|
# Posted: 21 Jan 2020 08:50am
Reply
Spoofer, I'm also considering smaller, more traditional designs, but really do want a second floor or loft.
Princelake, I think that makes sense. I've seen some posts where people say that things get iffy past certain footprint sizes when using knee walls? I may be misunderstanding them though.
Re: amish-built shells, I was quoted a price for a 2 story, 20x20 gabel roofed structure with subfloor (no insulation), siding, stairs, windows install, door install, and roofing. Not sure whether I should go with that, or continue down this path of building an a-frame, or other type of structure myself.
|
|
Irrigation Guy
Member
|
# Posted: 21 Jan 2020 11:48am
Reply
What state are you in?
|
|
CabinBuild
Member
|
# Posted: 21 Jan 2020 11:52am
Reply
IrrigationGuy, I plan to build in WV, VA, or MD.
|
|
Nickels
Member
|
# Posted: 3 Feb 2020 12:47pm - Edited by: Nickels
Reply
I am building a 24x24 cabin. I am now weather tight! Haven't spent more then 8k so far. I think at the end of the build It will cost me around 12,000 to 15,000. No well, septic or electricity. Off grid with a outhouse and generator. Check out my YouTube cabin build series. https://www.youtube.com/channel/UCdpMRxStj6vSqZ_jqkjxZZA They get better as they go. lol  As soon as the snow stops I will be putting on the front porch. Vets get 10% off from Home Depot and Lowes. That has saved me a lot. There is a lot of ways to cut cost. I got my metal roof from home depot for around 1400. If I got it directly from the same factory as HD it would of cost me 3xs the amount. I was going to get basic shingles and it would of saved me more. But a metal roof is the way to go. As soon as the snow stops I will be putting on the front porch. Vets get 10% off from Home Depot and Lowes. That has saved me a lot. There is a lot of ways to cut cost. I got my metal roof from home depot for around 1400. If I got it directly from the same factory as HD it would of cost me 3xs the amount. I was going to get basic shingles and it would of saved me more. But a metal roof is the way to go.
|
|
CabinBuild
Member
|
# Posted: 3 Feb 2020 01:16pm
Reply
Nickels, good looking cabin. Nice expenses numbers too! Would you recommend the sonotube foundation you used? I’ve been torn between that and a perimeter foundation.
|
|
snobdds
Member
|
# Posted: 3 Feb 2020 02:30pm
Reply
I wanted a cabin with a loft as well. I had to take my mini ex up to make a level space for a cabin, so I needed to go up more than spread out. I'm in the mountains, at night it's nice to have the loft a litte warmer than the main floor.
I built 12 foot walls with no knee wall, I did not want hinge points. It made for a nice roomy cabin and the loft is nice and high and it does not feel cramped at all.
Here yo can see the 12 foot walls. On one side I left it open for a wrap around porch, the other side is framed in and has the bathroom and kitchen.
Before_the_snow.jpg
| 
Back_Siding_close_up.jpg
| 
20190825_121521_resi.jpg
|  |
|
|
Nickels
Member
|
# Posted: 3 Feb 2020 03:21pm
Reply
I think Sono tubes is less work, easier and cheaper. That is why I went with the Sono tubes. I also wanted to put the cabin up high. I went with the easiest and cheapest way. My wife and I built the cabin by ourselves. Had a hand a few times from family members. But no outside help from contractors or professionals. All done on weekends Spring to Fall. Can't wait for the snow to stop so I can get at it again. Snobdds great looking Cabin. I will work on my porch this year as well. Next year I will be able to enjoy it in the winter. I almost made it to the Wood burning stove installation. But the snow got there before me. Here is some pictures of the beginning.
|
|
|
Princelake
Member
|
# Posted: 5 Feb 2020 08:04pm
Reply
Here's the material list for the 16x24 I'm building in the spring. Remember Canadian prices
Material list 1
| 
Material list 2
| 
Material list 3
|  |
|
|
CabinBuild
Member
|
# Posted: 6 Feb 2020 12:01pm
Reply
Princelake, that's super helpful! Thank you  Wow... $8500 USD. Seems so reasonable. What are your insulation, plumbing, and electric plans? Don't think I see that on the list. Wow... $8500 USD. Seems so reasonable. What are your insulation, plumbing, and electric plans? Don't think I see that on the list.
|
|
Princelake
Member
|
# Posted: 6 Feb 2020 12:54pm
Reply
That list is a weather tight building. Framing doors windows soffit and siding.
As you can see I'm going 2x6 walls so I'm putting r24 batt with 6mm vapour barrier. Since that quote I spoke with the truss guys and I'm going to get a deal on scissor trusses so I'll see what I can get for insulation in those trusses.
Here the min is r55 for ceiling so I want to be as close as possible to that. A few close friends are electricians and are going to help wire it for me.
I plan to do all led lighting probably pot lights and of course outlets on the walls. My plan is to run my 4500watt generator and run wiring and everything for solar. Once I get the place up and functional I'll slowly invest in panels and such.
Plumbing I was going to do it "camper" style haha. I'm going to get a large holding tank pump it from the lake. From the tank run a 12v pump and get one of those off-grid Marion tankless hot water. I'll just have kitchen sink, vanity sink and shower. Drain it into a grey water French drain into the ground(pretty basic)
For my finishing I'm deciding on either drywall(I do alot of it for a living) or paneling if I can find a good deal on it.
I'll probably end up putting epoxy on the floor and put in the grit and maybe down the road put vinyl plank in.
|
|
CabinBuild
Member
|
# Posted: 6 Feb 2020 01:30pm
Reply
I'm leaning toward 2x6 walls as well. Will likely need R20. Sounds like you're pretty set to be able to do this on a good budget with your experience and friends. You're the second one I've heard that is using a holding tank for water. If digging for a well becomes too expensive I'm going to consider doing that too. Interested to see what your all-in costs ends up being.
|
|
thes10kid
Member
|
# Posted: 6 Feb 2020 01:44pm
Reply
Check out plan 5964 which is 22x24. Perhaps it will offer some guidance...
https://www.ag.ndsu.edu/extension-aben/buildingplans/housing
|
|
CabinBuild
Member
|
# Posted: 6 Feb 2020 02:15pm
Reply
I switched my design from A-Frame to a salt-box style 1.5 level plan, but that plan does look nice thes10kid. I'll see if there are any other relevant plans on that same site.
|
|
Princelake
Member
|
# Posted: 6 Feb 2020 07:01pm
Reply
By the time I'm completely done I know I'll be pushing 30k. For the 16x24 camp I plan on being around 20k said and done. Then I'll be adding on a 10x16 screened in porch and a 12x34 deck off the front. Also misc. Things like a wood shed and dock.
Im a renovation carpenter and can do basically everything. I have friends in plumbing and electrical so if I can't figure it out they are a phone call away. When I've spent my 30k I know it'll be worth 90k if not more.
|
|
| << . 1 . 2 . |

