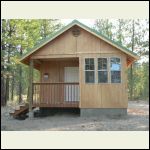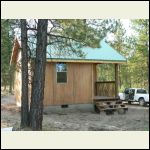|
| Author |
Message |
eligh
Member
|
# Posted: 13 Jan 2020 05:56am
Reply
Hi,
I plan on building a 24x24 cabin with a 12x24 deck. I'd like to know could I just build a continuous 24x36 flooring foundation and have 24x24 of that be covered with ply-subfloor and the 12x24 be covered by Trex?
Or would I need to make the deck structure it's own entity but attached to the cabin?
|
|
toyota_mdt_tech
Member
|
# Posted: 13 Jan 2020 08:18am - Edited by: toyota_mdt_tech
Reply
I'd make it, its own. I think water on deck can run to bottom of wall. On mine, its the same level, but deck is attached to rim joist on top of the siding with a gap for water to drain out behind it. No water in or under the wall.
My cabin fits foundation, deck was part of the original design, its covered, part of cabin roof, but totally independent unit, just hooked to cabin. I have a pad and column for roof corner, it secured corner of porch also.
Early pictures during construction.
cabin809s.jpg
| 
cabin809w.jpg
|  |  |
|
|
ICC
Member
|
# Posted: 13 Jan 2020 09:23am
Reply
Separate. You risk drawing water under the wall plates and having an eventual serious rot problem that will be difficult to repair. Sure you could use PT lumber for everything, but the real solution is to keep the outdoor deck parts separated.
|
|
Brettny
Member
|
# Posted: 15 Jan 2020 08:25am
Reply
If you can do a normal sized step down onto the deck I would do that. Gives you plenty of room for any flashing needed. Depending on how your running the floor joists and beams there are ways to attach the deck to the rest of the cabin very easily and not have to worry about water weeping under.
Even if it's a covered deck I would flash, build and treat it as a non covered deck.
|
|
|

