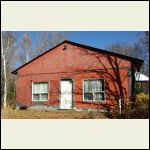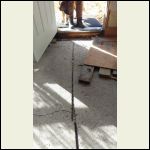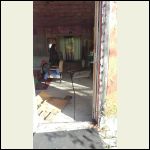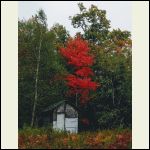|
| Author |
Message |
LoonWhisperer
Member
|
# Posted: 6 Nov 2019 12:12pm - Edited by: LoonWhisperer
Reply
Hey folks! When I last graced this forum, we owned acreage in Haliburton, Ontario with a 8 x 8 bunkie but this summer we flipped that property for a smaller 3 acre lot which included a 29 x 29 converted garage that served as a cabin years ago.
According to the listing agent this cabin needed "some TLC" which I now believe was code for a gallon of gas and a match. The roof is shot, the foundation cracked and there is mold, water damage and the OSB walls are rotting in sections. It also houses several generations of mice.
We initially were set on a complete demo (we have a new RV) and revisit it down the road but after some more thought we decided to make a go of it so we have a place to use in the colder months. We plan to do it in stages as the funds are tight.
There is good news...
- an 8 x 12 shed with electrical panel which has been run underground to the cabin (outlets, overhead lighting and appliances all working)
- drilled well
- pressure tank and faucet in the cabin
- hidden septic tank no one knew anything about (we literally tripped over the cover that was buried in high grass)
So not sure where to start and we are feeling a bit over our heads. I do not have the skills to DIY this as you guys and gals do so I am hoping to get some advice on what we should be aware of as we try to find professional help and end up with something cozy, warm and dry. No bells and whistles required. Some of my current concerns:
- is it OK to insulate after the fact or more cost effective to do it at the time of construction?
- Recommended wall material? Vinyl siding?
- it sits on a 8" concrete pad which is a mess and will be replaced. Should we go with wood or another poured pad?
- steel vs regular shingles? Is steel worth the extra cost?
- and finally the hail mary pass - if anyone knows someone in the Huntsville ON area that is a carpenter / builder we are all ears 
Any insight greatly appreciated.  
Frankencabin
| 
Floor1
| 
Floor2
| 
Shed
|
|
|
Nobadays
Member
|
# Posted: 6 Nov 2019 01:12pm
Reply
Others more knowledgeable will undoubtedly give more advice but here is my two cents...
Starting with the floor - slab. The large "cracks appear to be poorly executed expansion joints, necessary in a large slab lie that. The lateral crack, well it's a crack in a slab, it happens and not usually a big concern. That said, if the slab is buckling, sinking or rising (frost heave) then it is an issue. Clean the place out then get a good look at the floor.... is it level? Does it look like it is heaving or sinking? If it is indeed an 8" concrete slab that would be a good base for the cabin.
It looks like the cabin is insulated, but if it is rodent infested you might have to tear it all out and start again. YES... insulate at the time of construction...WAY more cost effective.
Siding.... your choice...
Roofing... metal if you can, once and done.
Cheers!
|
|
LoonWhisperer
Member
|
# Posted: 6 Nov 2019 01:26pm
Reply
Quoting: Nobadays but here is my two cents...
Every bit helps and I appreciate your suggestions.
I think there is some heaving going on here and the advice of a local construction engineer based on pictures we supplied was to tear it up and put in a new foundation. And if that's the case, I wonder if we are better off on piers or another pad? I dug a hole and measured it at 8"
I guess if we do vinyl, the walls could be OSB, correct? We prefer the look of cabins with those wood boards but not sure how you insulate them.
Point taken about the cost of insulation and will ask that be including in any quotes we receive. Thanks!
|
|
Brettny
Member
|
# Posted: 6 Nov 2019 01:55pm
Reply
Man you dont DIY and bought that?
Is that built on a slab? If so its a goner. Dont repair over a crumbling slab. Frost heaving usualy means your foundation isnt down below the frost line, again its a goner. Did you have anyone look at this with you that knows much about construction?
OSB for siding will not last no matter how much you paint it.
Im sad to tell you this but this whole place looks like a DIY job gone bad.
|
|
ICC
Member
|
# Posted: 6 Nov 2019 02:49pm
Reply
If the concrete slab is a mess and needs replacing and there are issues with wall rot, etc. etc. and if you need to pay others to do this repair, it is my opinion you should tear down and build something new.
Extensive repairs, especially with a slab gone bad will cost more than paying for something new. That is if the work is done by someone, a company, that will do things right.
I have been paid to do a few extensive rebuilds over the years. They are always costly and IMO, not worth it unless the property has historical value and/or has family emotional ties. Neither appears to apply to this property.
|
|
LoonWhisperer
Member
|
# Posted: 6 Nov 2019 02:49pm
Reply
Quoting: Brettny Im sad to tell you this but this whole place looks like a DIY job gone bad.
Yep, it's a dog's breakfast. Our intent was to tear it down and just use our RV but have come around to the idea of replacing it with a smaller cabin and take advantage of the existing plumbing, electrical and septic. It's hard to find help up here but we managed to get a couple tradesmen in and both agreed it's a lost cause.
Just trying to arrive at a cost effective way to do this and learn a little in the process 
|
|
LoonWhisperer
Member
|
# Posted: 6 Nov 2019 02:55pm
Reply
Quoting: ICC it is my opinion you should tear down and build something new.
Seems to be the consensus. Thanks for the input. One guy did say the trusses were in good shape and salvageable. It is 29 x 29 and we are thinking of going to a 20 x 20 or maybe smaller.
Would you go back to a concrete pad or are piers better in a cold environment?
|
|
thes10kid
Member
|
# Posted: 6 Nov 2019 03:34pm
Reply
You could always do a 20x20 cabin with a 20x9 front porch. This would allow you to re-use the trusses with a 20x29 footprint...
|
|
|
Brettny
Member
|
# Posted: 6 Nov 2019 03:47pm
Reply
The porch idea sounds very nice. Theres always a shorage of dry area when it rains.
If your intent is to seasonaly visit it then a slab should not be used. It will take days to heat up and pull warm air away from the living area along with always have a cold floor.
|
|
LoonWhisperer
Member
|
# Posted: 6 Nov 2019 03:50pm - Edited by: LoonWhisperer
Reply
Quoting: thes10kid You could always do a 20x20 cabin with a 20x9 front porch. This would allow you to re-use the trusses with a 20x29 footprint...
I'm glad you mentioned that. Thank you. One carpenter we spoke to suggested the same thing but not knowing about the building process I wasn't sure if that was a legit idea. Turns out he pretty much covered the suggestions provided here so far which is comforting 
I was told that trusses are a big part of the expense, is that correct? If that's the case his idea of cutting off the roof and reusing it has merit I suppose.
|
|
LoonWhisperer
Member
|
# Posted: 6 Nov 2019 04:02pm
Reply
Quoting: Brettny If your intent is to seasonaly visit it then a slab should not be used. It will take days to heat up and pull warm air away from the living area along with always have a cold floor.
Noted. Thank you. We had thought of putting those rubber tiles down and area rugs but now we are toying with the idea of making it a place we can visit in the winter for a couple days.
|
|
Nobadays
Member
|
# Posted: 6 Nov 2019 04:09pm
Reply
If the tradesmen actually came out and inspected the place and declared it a total loss.... then it might possibly be. If they just looked at pictures....
Call me an optimist but from the pictures you show of the slab it looks like the expansion joint boards have rotted out or been removed... and it was poorly done. BUT, from those two pictures it would be hard to say if the slab is a loss. I see no crumbling and it is impossible to see if it has heaved or sunk. If it is heaving the cracks and the expansion joints will likely be u even. If the floor is still level, even if it's ugly you still have a base. From just the pictures I wouldn't condemn it. Have you got more pictures of the floor esp areas that concern you?
I would get a home inspector out to look at it... someone with nothing to gain from it being good or bad.
OSB on the exterior as underlayment sheathing is ok if you need double wall construction.... as siding no way. As Brettny says, it will not last. Not sure what you are thinking when you said... "We prefer the look of cabins with those wood boards but not sure how you insulate them." .... the insulation will be between your studs under the siding/sheathing.
ICC's advice is golden.... "IF... the concrete slab is a mess and needs replacing and there are issues with wall rot, etc. etc. and if you need to pay others to do this repair, it is my opinion you should tear down and build something new."
Seems like you might have a lot of reading to do.... educate yourself on building construction methods. Look at house plans and Google the crap out of "how to's" you want to learn which is a good thing... find friends, family, whomever with construction knowledge just do it.
|
|
LoonWhisperer
Member
|
# Posted: 6 Nov 2019 04:51pm
Reply
Quoting: Nobadays Seems like you might have a lot of reading to do.... educate yourself on building construction methods. Look at house plans and Google the crap out of "how to's" you want to learn which is a good thing... find friends, family, whomever with construction knowledge just do it.
Amen to that and thanks for your suggestions and insight.
Quoting: Nobadays Not sure what you are thinking when you said... "We prefer the look of cabins with those wood boards but not sure how you insulate them." .... the insulation will be between your studs under the siding/sheathing.
I can see where that would be confusing lol A picture is worth 1000 words so I attached the two styles of finish we are considering. When I see the interior of cabins with the wood siding, they don't appear to be insulated.
Cheers!
|
|
Nobadays
Member
|
# Posted: 6 Nov 2019 05:15pm
Reply
The one labeled "wood" looks to be a kit log sort of structure, and no there would likely be no insulation other than that provided by the wood unless it was attached to the inner walls then wallboard of some sort put over it.... losing the log home feel.
The second one looks like traditional framing so would have space between the studs to put insulation, then that covered by your choice of interior wall coverings.... sheetrock, cedar, pine shiplap, paneling, etc.
|
|
LoonWhisperer
Member
|
# Posted: 6 Nov 2019 08:32pm
Reply
Quoting: Nobadays The second one looks like traditional framing
Got it! Thanks for clarifying. I think we will go traditional so we can insulate properly.
|
|
Brettny
Member
|
# Posted: 7 Nov 2019 08:14am
Reply
I used foam tiles on my floor but only in a temporary fashion and i alreaty had them, i also spend next to no time at this place in the winter. No ammount of foam tiles or area rugs will even come close to making the floor as warm as say 1in of foam board under the sub floor.
The second pic is basicly a shed you order and have dropped off at your site. Wright the check and pick a delivery date. Short of making a gravel pad or something for it to sit on thats all you have to do. This may be your best option to tell you the truth. Drop it next to the existing building to share utilities and tear down the old structure as time allows or just use it as a garage until it collapses in by its self.
|
|
silverwaterlady
Member
|
# Posted: 7 Nov 2019 09:03am
Reply
Sheds are not built to live in.
If you can’t do the building yourself start getting bids on building a real cabin. You won’t regret getting quality over living in a storage shed.
|
|
Brettny
Member
|
# Posted: 8 Nov 2019 07:23am
Reply
Your right most sheds are not built to live in. The box store shed are real junk. Prety much anything with T1-11 or "smart siding" siding is prob junk also. There aresome real quality portable buildings out there if your willing to look and do the leg work.
|
|
LoonWhisperer
Member
|
# Posted: 8 Nov 2019 11:33am
Reply
silverwaterlady
Brettny
Thanks for the feedback. Having what appears to be solid trusses that can be re-used I think we are leaning towards the idea tearing down that structure and rebuilding something smaller with the overhang utilized for a porch. Hopefully that saves us a few sheckles.
|
|
silverwaterlady
Member
|
# Posted: 8 Nov 2019 06:52pm - Edited by: silverwaterlady
Reply
A overhang is a excellent idea.
We built our cabin with a nice sized overhang with the intention of enclosing it with a screen porch as funds allowed. We had the cabin built in 2006.
We went back and forth over the years on the screening or adding windows and a door to the side (we didn’t want to block the lake view).
Since we are in Northern Ontario we decided on the windows and door. This extends the time we can use the area and keeps everything clean and dry.
Last fall and this spring the work was done.
We spent more time on the porch than any place other than the back deck.
|
|
ICC
Member
|
# Posted: 8 Nov 2019 08:00pm - Edited by: ICC
Reply
Keep in mind that trusses are designed to sit on the supports (walls) at a certain position. Moving that support too far in or out can affect the weight-bearing performance of the trusses. Keep the supports more or less at the same position they are at now. That's assuming the DIY builder followed the design parameters in the first place.
Oh, does this project need a building permit? Inspections? If so re-using trusses may be a problem as the permit dept normally wants to see the engineering drawings with approval stamp when trusses are used.
|
|
Steve_S
Member
|
# Posted: 9 Nov 2019 02:59am - Edited by: Steve_S
Reply
My thoughts are simple enough on this. I would rebuild, while trying to keep the existing hookups intact if possible. It is an opportunity to align the new place E-W so you can solar it's roof, and improve widow / light access etc.
I have to say it, a Frost Protected Slab & Radiant Heating is wonderful , so obviously I have to recommend that. Design Smart & future think it, even if your not thinking solar now, nice to align the house right in case later you want that... (future sale + too) 2x6 Advanced Framing with ROXUL Rockwool insulation.
Being that your not far, I should point out that BMR has "Garage Packages" (2x6 walls etc) with plans that can easily convert to a cabin. They don't advertise them, you have to ask in store.
TimbrMart (one may be near you)
https://timbermart.ca/en/plan-types/garages/
Home Hardware Builder's Stores: (many things here)
https://www.homehardware.ca/en/solar/c/7228
Swap out the garage doors for Patio Window / French Doors or just regular door & windows... There are various options too and flexibility too. Blue Prints & Plans come with them and they do pass BUT modding to cabin will have to get by Building Inspector (not hard).
Lessons Learned Dept: I could'a, maybe Should'a, gone that route, most likely would have been cheaper in the end and faster to do. Using a kit like shown below would have given me more serviceable space per $ spent.

Another set of options to ponder upon but worth considering.
|
|
LoonWhisperer
Member
|
# Posted: 9 Nov 2019 08:56am
Reply
Quoting: silverwaterlady We spent more time on the porch than any place other than the back deck.
We would use ours a lot as well, especially if we get in screened in  Curious, just how far north are you? Our property is about 40 minutes south of North Bay Curious, just how far north are you? Our property is about 40 minutes south of North Bay
|
|
LoonWhisperer
Member
|
# Posted: 9 Nov 2019 09:00am
Reply
ICC
Your comment about the trusses has been noted and added to my list of things to discuss. Thanks.
Regarding permits, if and/or which ones are needed is still to be determined as we peel back the layers literally lol Still not sure what the condition of the framing is and what can be salvaged.
|
|
LoonWhisperer
Member
|
# Posted: 9 Nov 2019 09:23am - Edited by: LoonWhisperer
Reply
Steve_S
Thanks Steve. I always appreciate your input. Will definitely check out those packages. What we hoped would be a straight forward reno is quickly expanding in scope so all options are on the table. The challenge is not knowing much about the process and finding local help to walk us through it. This discussion is definitely helping though. Cheers!
|
|
Steve_S
Member
|
# Posted: 9 Nov 2019 11:36am
Reply
Well, you menton you need to get into it to find out how bad it is (also how it was really built), select the worst appearing spot and rip that OSB off and look... Have a good tarp ready to cover up. One look is worth a 1000 words +. Hmmm 250km, 3 hours away, through the Algonquin... Hmmm....
|
|
LoonWhisperer
Member
|
# Posted: 9 Nov 2019 06:07pm
Reply
Quoting: Steve_S One look is worth a 1000 words +. Hmmm 250km, 3 hours away, through the Algonquin... Hmmm....
LOL! Yep that's a haul but if you ever get bored and are looking for a new project we can talk turkey! I can assure you the beer will be cold. 
|
|
silverwaterlady
Member
|
# Posted: 9 Nov 2019 06:47pm
Reply
LoonWhisperer, have you watched Shawn James on YouTube?
I think his cabin in the same general area as yours.
|
|
LoonWhisperer
Member
|
# Posted: 10 Nov 2019 11:03am
Reply
Quoting: silverwaterlady LoonWhisperer, have you watched Shawn James on YouTube? I think his cabin in the same general area as yours.
I just checked out both of his channels. Good stuff! And it looks like he is pretty close to us. There are unorganized townships not far.
Thanks for the tip!
|
|
silverwaterlady
Member
|
# Posted: 10 Nov 2019 07:56pm
Reply
You are welcome.
I thought you would enjoy his channels as much as we do.
|
|
|

