|
| Author |
Message |
Hockeyfan111
Member
|
# Posted: 13 Sep 2019 05:57pm
Reply
Hi All, I am a new user and have never built a cabin before, but have lots of experience with renovations. I want to build a cabin in NY state with less than 500 square feet, and no power, water or septic (there will be an outhouse on the property). I intend to use it for 1-3 days at a time year round.
Attached is what I have come up with so far. It has a ceiling everywhere, no loft. In one corner is a screened porch (for bug season). The long side of the building is facing south and has a partial view over a valley. The lot is densely wooded and needs to have a clearing made and probably some grading done ( 15% at the flattest spot right now).
I was planning to build with plywood sheathing and subfloor, rigid foam boards on the inside of walls floor and ceiling, and finish off the interior with pine t&g boards. Exterior I am thinking cedar shakes.
Any tips or comments? Proportions, dimensions, look?
|
|
fiftyfifty
Member
|
# Posted: 13 Sep 2019 06:50pm
Reply
I like the look of it. It has pleasant proportions. I am wondering about the dimensions, is there a reason you went 18 x 27 rather than something like 16 x 30 or 20 x 24 which would make better use of sheet goods? I like the porch but also wonder if the bedroom will be harder to heat because it has exterior walls on 3 sides (unless you won't ever use it in the dead of winter.) I do like the fact that you have to go through the screened porch to get in the house--that will cut down on bugs that make it inside.
|
|
Steve_S
Member
|
# Posted: 13 Sep 2019 07:35pm
Reply
Your site sounds great and a good spot for a nice cabin. I think you have a pretty good idea there but I agree with fiftyfifty on the size and make better use of your lumber and saving some cutting too.  I like cedar in every fashion used LOL, my place is live edge cedar over 8" cedar board done in a rain screen fashion. I like cedar in every fashion used LOL, my place is live edge cedar over 8" cedar board done in a rain screen fashion.
I also used EPS foam in my walls and ISO in my ceilings, lessons learned dept: build your walls on the floor as modules with the foam in place nicely cut & tight then clad & lift into place... it will save you a lot of trouble. just remember to leave "port holes" for anchoring your walls down & together which you can fill with spray foam (and don't use the crap in spray bombs, use the better stuff with a gun and "metal" nozzles).
Have Fun & Enjoy the building.
Steve
|
|
rockies
Member
|
# Posted: 13 Sep 2019 08:40pm - Edited by: rockies
Reply
Your bedroom looks like it measures 7'8" by 10' 6. A standard queen mattress is 60" wide and 80" long so you don't have very much room to walk around the end of the bed (maybe 1 foot if you don't use a headboard. I would widen the bedroom to 8'8" minimum.
The woodstove is in an awkward position between the bedroom door and the kitchen (I would be concerned with anyone brushing against it).
The location of the kitchen backing onto the screen porch wall means that you can't see the sunset from the main living spaces. You also have very little kitchen counter prep surface. Your living room is tucked away in the north east corner of the cabin so no afternoon or evening sun.
I would move the bedroom door to the location where the wood stove is now. Run the kitchen long the north living room wall where the sofa is now. Put the dining table where the kitchen is now and put the living room where the dining table is now. Add a window on the north wall where the sink will be. Put the wood stove on the east wall.
You won't be standing at the sink long enough to need sun all day so having the kitchen on the north side of the room won't be a loss. You'll enjoy the sun much more in the dining area and living room if they run along the south side of the cabin.
The width of the screen porch is fine but add some windows between it and the dining area.
|
|
ICC
Member
|
# Posted: 13 Sep 2019 10:28pm
Reply
How weatherproof is the screen porch area supposed to be? How do you envision the construction of the floor? If rain or snow will be wetting the porch floor you stand a chance of having floor joists rot out unless they are PT. Even then you could have water being drawn back along joists under the exterior walls and under the interior flooring.
I believe that areas that can be made wet by weather, like porches and decks should be constructed as separate framed entities so that years down the road weather-related damages can be more easily repaired. A more traditional porch built as an add-on to the gable end of the cabin would be my recommendation.
|
|
Hockeyfan111
Member
|
# Posted: 14 Sep 2019 11:00am - Edited by: Hockeyfan111
Reply
Thanks for all the responses! The reason for the non-standard dimensions is to optimize the proportions within the 500ft2 limit (which includes the covered porch area), I think making the extra cuts on site will be ok.
Point taken about heating the bedroom with 3 exterior walls.
I like the idea of moving the kitchen to the north wall. I redrew two versions of it, what do you guys think? Also I increased the bedroom width to 8’ (which I am already used to living in) and corrected the mattress dimensions.
For the screened porch floor, there must be a way to design this that will work to prevent the structure from rotting? Maybe PT joists in that area with flashing at all the walls and a bitumen tape on top of the joist? And I guess the porch floor could be t&g with a slight angle for drainage, or some other material/system?
|
|
fiftyfifty
Member
|
# Posted: 14 Sep 2019 12:17pm
Reply
For the screen porch I wonder if it wouldn't be better to have the screen door open out. That way when mosquitos are sitting on it when the door opens they won't be swept in.
I am looking at your 2 new kitchen options and neither seems exactly right yet. The first one seems like a more efficient layout, but then you don't get any view of the fire while sitting on couch. The 2nd one at least gives you a partial view of the fire but it seems like there is a lot of awkward unused space by the bedroom door. I also think that if you extended the kitchen cabinets the entire back wall, that you would not regret the extra counter surface and storage space.
I wish that someone could think of a way to have a good view of both the fire and out the big windows.
|
|
rockies
Member
|
# Posted: 14 Sep 2019 06:21pm - Edited by: rockies
Reply
The top plan is the better plan based on circulation paths through the room. You never want to squeeze past a hot metal stove to try and get somewhere.
To get a view of the fire I would leave the kitchen as is in the top plan and back the wood stove into the corner at a 45 degree angle. Then I would go with a loveseat and chairs, or 2 to 3 club chairs.
I sense that this isn't going to be a "family" cabin so I would skip the sofa. There aren't many times that 3 adults will be sitting together on a sofa and if asked, most adults would prefer their own chair. If you did all chairs you could move them around during the day to suit the activity.
Instead of one, put two windows into the west living room wall (looking into the screen porch). It will make the porch look totally open. You may also consider putting a skylight into the screen porch. Since it's an "exterior" unheated space you won't have to worry about heat loss through the skylight at night.
For extra daylight in the bedroom you might consider high windows (maybe 18" tall) up near the ceiling plane looking into the screen porch. More light, but you'll still have privacy.
|
|
|
jhp
Member
|
# Posted: 14 Sep 2019 07:11pm
Reply
Personally I'd want the bedroom in the NE corner as far away from the front door as possible. Put the kitchen where you have the bedroom now in a small L configuration in the SW corner of that room. Move the kitchen table up to about where you have the wood stove in the second pic.
The stove would go in the SE corner, rotate the couch 90 degrees perpendicular and add a recliner a few feet east of where the table is shown now.
Unless you will have a TV - then the TV goes in the SE corner and the woodstove between all the windows on the south wall.
The concept being i like the kitchen/dining room at the front of the cabin looking into the driveway and the bedroom as far back away from the front and from any sources of noise as possible.
Also, then you could probably never get me out of the recliner/couch being able to simultaneously look outside, watch the fire, and watch TV.
Best seat in the house. LOL
|
|
toyota_mdt_tech
Member
|
# Posted: 14 Sep 2019 08:01pm
Reply
Quoting: jhp Also, then you could probably never get me out of the recliner/couch being able to simultaneously look outside, watch the fire, and watch TV. Best seat in the house. LOL
 
|
|
rockies
Member
|
# Posted: 14 Sep 2019 08:25pm
Reply
JHP: If the kitchen is where the bedroom is and the bedroom is in the northeast corner then the main room (dining and living) will only be about 9' wide.
The kitchen will also not get very much light since it will be looking south into the screen porch.
|
|
ICC
Member
|
# Posted: 15 Sep 2019 10:10am - Edited by: ICC
Reply
I think some clarification on the foundation, floor structure as well as roof structure would be good, Hockeyfan111.
I see two rows of piers under the long walls. OK. What is the plan for floor joists with that 18 foot span? Dimensional lumber or manufactured floor trusses? If lumber, what species and grade?
18 feet is beyond what some of the commonly available dimensional lumber can manage with a design load of 40 PSF. That is if joists are at 16" OC. Use 12"OC and the common stuff works.
Same question on the roof and ceiling. Rafters or trusses? What is the snow load PSF?
Walls are noted to be 2x4. How does that fit in with whatever energy conservation rules NYS has in effect? The norm is that 2x4 are okay for structure but do not provide enough depth for common fiberglass insulation to reach the required R-value, so sheet or spray foam is needed. Or are there some recreational property rules and does this fit into a category like that. I know PA has such a rule but have no idea about NYS.
As well as walls, there are code specs for floor and ceiling. If you need to meet the normal residential specs the roof may need raised heel trusses or rafters to allow full spec thickness along the eves.
|
|
ICC
Member
|
# Posted: 15 Sep 2019 10:13am
Reply
If you had a center beam running the length, then you could maybe set the design to use PT joists and beams under that porch area for the floor. You'd still have to figure out a way to slope the floor or provide drainage.
|
|
NorthRick
Member
|
# Posted: 15 Sep 2019 01:08pm
Reply
Manufactured I joists can span 18'.
|
|
ICC
Member
|
# Posted: 15 Sep 2019 03:32pm
Reply
Yes I-joists can easily span 18 feet. However, as drawn the plan shows the underside wide open. Wind blown rain is especially damaging to the OSB webs in an I-joist. Excessively high humidity can also be a problem with the modulus of elasticity deteriorating over a few years. That makes for floor bounce or sag. I-joists are great but I believe they are best used in conditioned air spaces.
|
|
rockies
Member
|
# Posted: 15 Sep 2019 06:11pm - Edited by: rockies
Reply
Here are my ideas for your cabin. All the exterior walls are 2x6 lumber with a 1/2†layer of exterior sheathing and a 1/2†layer of interior drywall (although your interior finishes may be different). The exterior dimensions on the plans are to the framing layer so the sheathing isn’t included in the length. Interior room dimensions are to the surface of the drywall. The ceiling height is a standard 8’. The window over the sink is 36†W x 42†H and the other windows are 36†W x 48†H. The high bedroom windows into the sun porch are 36†W x 18†H. All windows and doors are set at a standard height of 80†from the floor to the tops of the units. The interior bedroom wall is standard 2x4 framing with 1/2†drywall on each side but the little length of wall next to the bedroom door has 2x6 framing.
You may be thinking of having 2x4 exterior walls throughout but I would recommend 2x6 for the extra insulation.
The foundation is made up of 6x10 or 6x12 built-up lumber beams (the depth depends on structural calculations) that rest on top of piers. The maximum length of the spans between piers is no more than 9’ so you shouldn’t need more than 12 piers. The main floor would be built from 2x10 or 2x12 framing lumber with a 5/8†subfloor (and then your finish flooring) resting on top of the foundation beams. How you want to insulate the floor is your choice.
On the main floor the sun porch’s “interior†walls are centered over foundation beams to transfer loads from the roof down to the foundation. The roof ridge beam over the living room (if you’re not using trusses) also runs over the center of the bedroom/sun porch wall to help transfer loads down to the foundation.
There is no 8’ ceiling over the sunporch – instead it rises up to the roofline and has a 2x2 foot skylight centered on the front doors and also on the southeast screen porch opening.
With the exterior walls aligned with the foundation beams you end up with a bedroom measuring 8’3†deep (drywall surface to surface) by 10’ 7 1/2†wide. The main room will be 15’ wide by 17’ deep )drywall surface to surface) but with an extra 2’3†of width where the dining table is located near the screen porch (thus totaling 17’3†in width).
Windows and doors are aligned across the east/west axis of the cabin to create long sight lines from the screen porch through the living room and out to the east. The windows are spaced 1’ apart in the main room and I’ve included a second exterior door near the wood stove to allow access to an east deck (there should always be a second exit door in case of fire).
The red squares on the plan show the locations of posts inside the walls that will support that ends of the attic ridge beam (if you don’t use trusses). The window in the west bedroom is centered in the room, hence the odd 3’ 1 1/2†dimension to the northwest corner of the cabin.
Remember: the exterior dimensions are to the edges of the framing and do not include the 1/2†sheathing.
The wood stove is tucked out of the way in the northeast corner but still viewable from most of the room. The kitchen is small but functional (all base cabinets are 30†wide and upper cabinets are 24†wide). For seating there are 3 chairs around a 42†diameter dining table, 3 club chairs and 4 small round side tables. All furniture can be easily moved around depending on needs.
The attic space continues over most of the cabin (except the screen porch) and the roof has a 4:12 pitch (although you may prefer a different pitch). Eaves and gables extend 18†past the exterior sheathing. If you want to use trusses and put in more attic insulation I would suggest using high heel trusses (the roof over the screen porch would be hand framed) and then you wouldn’t need the ridge beam. The attic floor is made out of either 2x10 or 2x12 framing lumber with 1/2†drywall below.
This was a nice project to work on. Let me know if you have any questions  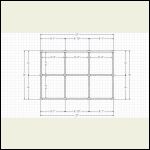
Foundation Plan
| 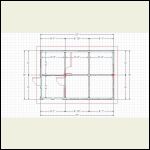
Overlay of Main Floor
| 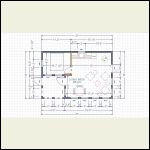
Main Floor Plan
| 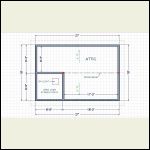
Attic Plan
|
|
|
rockies
Member
|
# Posted: 15 Sep 2019 06:12pm
Reply
Sections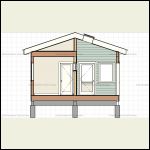
Bedroom East
| 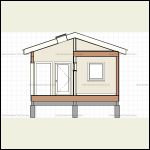
Bedroom West
| 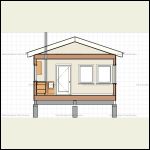
Living Room East
| 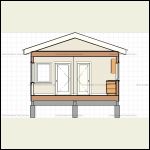
Living Room West
|
|
|
rockies
Member
|
# Posted: 15 Sep 2019 06:13pm
Reply
Elevations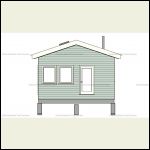
East Elev
| 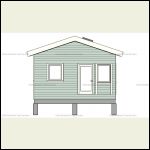
West Elev
| 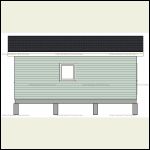
North Elev
| 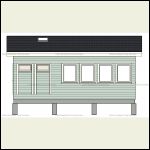
South Elev
|
|
|
rockies
Member
|
# Posted: 15 Sep 2019 06:13pm
Reply
Interior Pics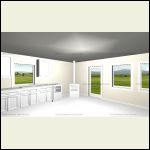
Living_Room_NE.JPG
| 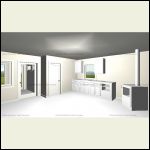
Living_Room_NW.JPG
| 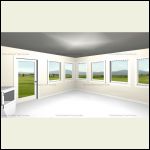
Living_Room_SE.JPG
| 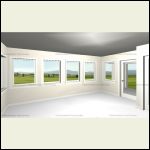
Living_Room_SW.JPG
|
|
|
rockies
Member
|
# Posted: 15 Sep 2019 06:14pm - Edited by: rockies
Reply
Bedroom pics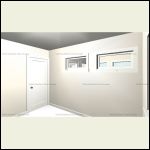
Bedroom_SE.JPG
| 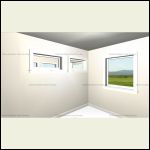
Bedroom_SW.JPG
|  |  |
|
|
jhp
Member
|
# Posted: 15 Sep 2019 06:35pm
Reply
Quoting: rockies If the kitchen is where the bedroom is and the bedroom is in the northeast corner then the main room (dining and living) will only be about 9' wide. The kitchen will also not get very much light since it will be looking south into the screen porch.
I see what you mean, that does make it tougher if you're determined to have a full bedroom.
Is there any reason you are including the porch in the square footage? Seems you could solve a lot of problems removing that entirely to reclaim for interior space.
If you're trying to skirt permits, can you add a fully detached floating deck that you eventually turn into a "gazebo" later that is not part of the structure?
If I was only going to get one shot at it, I'd use all the square footage on interior space.
|
|
Brettny
Member
|
# Posted: 17 Sep 2019 02:10pm
Reply
Have you talked to the town and/or the APA about your plans? Why 500sqft? Do you need a well, septic or site power to get a building permit in your town? Theres many questions to ask the people who give you permission to build.
Outhouses are not legal any where in NY.
|
|
|

