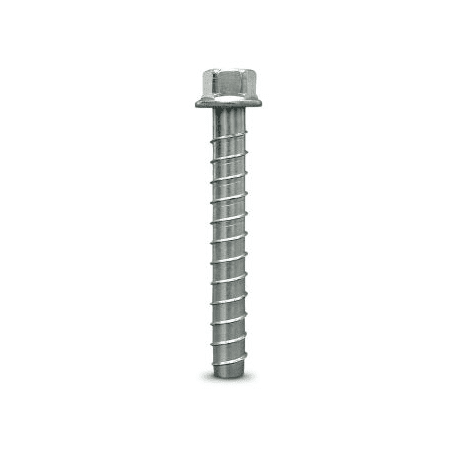|
| Author |
Message |
AlabamaDan
Member
|
# Posted: 20 Aug 2019 10:07pm
Reply
Hi guys!
I'm planning to build a little cabin on my hunting property this fall. Wanted to do it years ago, but it didn't work out. Now is the time!
I'm going to build it on the site of an old barn and I can't decide if I should build it on the old slab or just off the slab. If I build on the slab, it would be a good level solid foundation. Or, I could build right beside the slab and save it for a dry place to park my four wheeler in the winter. As I type this, I guess I should build on the slab, eh?
|
|
darz5150
Member
|
# Posted: 20 Aug 2019 10:51pm
Reply
Building on the slab would be easier. But does the cabin size match the slab size. Will the roof line be larger than the slab? If not. When it rains will the water run off, or do you think it could work its way under your bottom wall plate?
Waters a tricky thing to deal with. Especially on a flat surface.
|
|
Brettny
Member
|
# Posted: 21 Aug 2019 07:27am
Reply
Building on a old unknown slab is a crappy start no matter if its the nicest cabin, its still on the unknown.
Dont cop out and start with junk...you will have junk in the end.
|
|
Steve_S
Member
|
# Posted: 21 Aug 2019 10:43am
Reply
couple of points to ponder on.
1st, is the pad large enough to handle your building ? if so, is it bigger ? See Darz' comment.
You would need pressure treated baseplate, of course a foundation gasket (it's thick foam) between the concrete & timber and a permanent sealant. Can be attached with 6" foundation screws.
If too small, adding to it is problematic and unless your a concrete guy who knows how, it's challenging to say the least.
Do you know the thickness of the slab ? It will have to be able to support your structure and meet basic codes for your region. Most likely if it was a barn, it should be well settled & quite thick due to what it was used for. In fact, it may provide an interesting floor finish if polished a bit.
Plumbing Considerations is also a factor, how do you intend to plumb your place ? Above and inside of surfaces or ? and then anyt other "services" which you might want to bring in through the floor ?
I have a Slab Foundation with radiant pex in it and 2 4" conduits running to my pump/power house. My plumbing is done in such a way that it is above the surface of the floor and could be completely removed like everything else from the shell if wanted. We have a Grey Water system in place and use a Sawdust type compost toilet system. My walls are affixed to the foundation with Galvanised Anchor Screws like this below which meets building code here.

|
|
Aklogcabin
Member
|
# Posted: 21 Aug 2019 01:04pm
Reply
How big is your little cabin? If you build on skids you could put a layer of crushed rock such as D-1, over the top of the concrete. The area would have drainage and you would not loose your gravel cap to compaction into the subsurface. I believe it would be a great base.
And you would have a good area for your wheeler and other implements .
|
|
|

