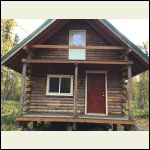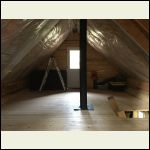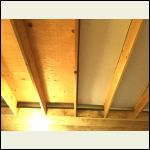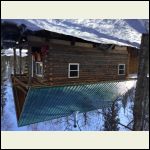|
| Author |
Message |
Nickscabin11
Member
|
# Posted: 5 Aug 2019 05:15pm
Reply
Finally got around to making an account haha. My next step for my 16x16 cabin is the roof. What pitch should I use? Best rafter for a loft? (Don’t need much headroom but enough to sit up..it will be just for sleeping) spacing would be good to know as well. Walls are 2X4, rough cut lumber. Roof will be 2x6 rough cut.
|
|
Steve_S
Member
|
# Posted: 5 Aug 2019 05:40pm
Reply
Usually you line up the rafters with the studs so the load transfers down through the line. It would help if you mentioned which type of roof you want, sorry but....
There is an excellent set of tools / calculators to work out many things including roof material, cuts etc...
https://www.blocklayer.com/
|
|
DaveBell
Moderator
|
# Posted: 5 Aug 2019 07:46pm
Reply
What's the plan here?
|
|
DaveBell
Moderator
|
# Posted: 5 Aug 2019 07:58pm
Reply
Loft - What grade and species of lumber are you planning on using for ceiling joists across a span of 16 ft?
|
|
Nickscabin11
Member
|
# Posted: 5 Aug 2019 08:56pm
Reply
The original plan wasn’t to place that 6x6 across however I was looking for a large window and long story short the guy said it was about a 6’ window... turns out he meant 6’ tall and forgot to mention 10’ long lol but for 200$ I got 4 windows and my door.. but I placed it across leaving enough room for a 2x6 to line up with the rest of the walls.. currently waiting on the rest of the lumber for top plate and roof.. roof will be gable however open to any suggestions. And for the loft I’m not 100% yet what lumber I’m going to use.. hoping I could receive some information and recommendations here. I’m a 20 year old plumber not a 50 year old carpenter haha I have lots to learn.. thankful for any help I can get
|
|
Nickscabin11
Member
|
# Posted: 5 Aug 2019 09:00pm
Reply
Below the loft there will be a wall in the centre for a washroom so I’m assuming that will be able to hold some of the load from the loft
|
|
DaveBell
Moderator
|
# Posted: 6 Aug 2019 02:49am - Edited by: DaveBell
Reply
Probably the best thing to do is to keep weight away from that window. Loft dead load + loft live load + roof dead load + roof live load.
Fill in on top of the 6x6 then buy a 2x6x16 for a top plate to tie the left and right walls together.
Lets put the bottom of the rafters over the window so the main load (ridge board bearing) is on the left and right walls.
2x10x12 rafters on a 2x12x16 ridge board.
Ridge board top at 6' above top plate.
Provides 8/12 pitch with little over 5' interior rise.
(10' board at 6/12 pitch only gave 3'11" of rise with only 2" overhang)
Overhang will be 2' which can be used or cut back.
The 2x10 rafters should also provide good roof insulation depth for the great white north.
The ridge board end support will be a 5' 2x6, with 5'11" boards nailed left and right. This makes a U to cradle the ridge board.
Cut the top of the rafter angle to meet the ridge board and cut a birds mouth so the rafter rests on the wall. Use Simpson Strong Ties on the top and the bottom of the rafters. NO toe nailing.
After the rafters are in, install 2x10x16 ceiling joists (on top of the top plate and nailed to the rafters) on the back side coming forward for 8' to make a loft.
|
|
DaveBell
Moderator
|
# Posted: 6 Aug 2019 03:27am
Reply
Assume Spruce-Pine-Fur #2, 2x10x16 16" OC for ceiling joists. 2x10 also 16" OC for rafters.
|
|
|
DaveBell
Moderator
|
# Posted: 6 Aug 2019 03:43am - Edited by: DaveBell
Reply
Put the wood stove on the left, chimney exit at top of wall (no roof exits = no roof leaks) double walled pipe outside, single wall pipe inside, run up outside to 2' or more over the peak of roof. Secure outside pipe to to outside wall with 2 or 3 chimney brackets.
Check wood stove fire code clearance requirements to wall, to rafters, and to loft edge. Install wood stove on top of Concrete backer board.
|
|
DaveBell
Moderator
|
# Posted: 6 Aug 2019 03:59am
Reply
You may want to keep the 2' overhang. Metal roof panels come in 12', plus that might help keep deep snow away from walls.
|
|
Brettny
Member
|
# Posted: 6 Aug 2019 07:15am
Reply
You need a deeper header over that 10' wide window. It dosnt matter if its a 6x6 it should be at least 2 2x10s with 1/2in plywood screwed and glued in the middle of them. A 6x6 is not stong or ment to be used in the way your useing it there. Its prob not even as strong as 2 2x6 with 1/2in ply in between.
Go streight up through the eoof near the peak with the chimney. Putting turn in the chimney makes the smoke cool and creasote forms. Having turs also makes it a real pain to clean.
As for the rafters. Use the blocklayer.com calculator. When useing this calculator and figuring out head room dont forget you need to add in the depth of tour floor joists. 2ft overhang is good if your useing metal roofing as you may never beable to keep gutters on that roof.
As for floor joists spaning 16ft you will need to use a prety deep board. If you could add a post and beam or wall in the center it makes things alot easier.
|
|
Aklogcabin
Member
|
# Posted: 7 Aug 2019 12:15pm
Reply
At 16’ wide. On our cabin I used 2â€x12â€x16’ for roof joists. At a 12/12 pitch. Provides much better headroom. With a 12†roof joist I was able to use r-38 insulation and have a good inch of air flow above my baffles. For baffles I was able to get some old 4x8 corrugated plastic signs. Metal roofing comes in any length you want. I used 16’ stuff. At 16’ lengths I have an overhang of about 3’. Drip line for water and snow is further away. Snow is important for me because we can get snow really deep. And keeping it from stacking up against the cabin is important for me because bears could use it to reach the windows. I believe all dimensional lumber is hem fir or pine. So don’t know why folks keep asking that. I placed the woodstove in the middle so that the snow wouldn’t shear it off. Straight up from the stove. The rain collars used are easy to make waterproof. My stack was close enough to the ridge that the collar flange went over the top of the ridge.
The extra cost of the longer, wider lumber is minimal in the big picture. The extra insulation will be the best money you spend. I would not be concerned about large headers in a non load bearing wall. I used tung n groove 2â€x6†pine 16’ wide . Makes a nice ceiling downstairs n solid floor upstairs and ties everything together.
I did use 3 floor 4â€x12†beams and 11†TJIs so I don’t have floor deflection. And used 10’ walls so I would have more headroom upstairs. We did a full upstairs for bedrooms.
Will try n post some pictures for you.
Front
| 
Upstairs
| 
Vapor barrier
| 
Side
|
|
|
ICC
Member
|
# Posted: 7 Aug 2019 03:16pm
Reply
Quoting: Aklogcabin I believe all dimensional lumber is hem fir or pine. So don’t know why folks keep asking that.
What is sold varies with location. Lots of Doug Fir sold where I am but little Southern Pine. A friend in VA sees lots of SP but less DF.
Yes, metal roofing can be had almost any length. Even Loee's near me will order in whatever you want for lengths, though the store that sells metal building panels ]roofs, walls, etc] offers a heavier gauge.
I too would suggest rafters in the 2x12 size only because of the extra depth available for insulation. Well worth it .
I do not like chimney bends or angles, especially 90 degree things in order to pass the pipe out a wall. A straight run is best especially with modern EPA approved stoves that have less flow than pre-EPA. There are excellent silicone boots available for flashing an insulated chimney through a metal roof. They use a "dead-soft" aluminum ring molded into the base of the boot. Fasten to the roof with screws. I've used a lot of them for chimneys as well as all the numbing vent perforations.
IF that big window is in a gable end wall a header is not required, as the roof load is carried by the side walls. However that end wall is poor design. There is virtually nothing to stiffen that wall yo prevent strong winds on one of the side walls pushing the end out of square. Good building practised requires at least a full 4x8 vertical sheathing panel to make the wall rigid. There are also narrower shear wall designs but that end wall is all door and glass. Not good.
Do not count on an interior wall to provide support for the loft floor unless the main floor and foundation has been designed to transfer loft load down to the earth.
If you are in snow country you can buy snow stops that keep the snow from sliding off metal roofs. That way you can use rain gutters and not have to replace them every spring. You must size the rafters and use the correct number of fasteners to handle the snow build up. I did that as I wanted to collect all the snow melt and all the rain instead of a well.
At 16' wide you really need 4x10 ceiling joists unless you gave a proper center load bearing wall, beam, foundation. 2x8's would be slightly spongy, anything smaller will be bouncy.
|
|
Nickscabin11
Member
|
# Posted: 11 Aug 2019 07:10pm
Reply
Thanks everyone for all the responses. This has helped a lot! However I figured since the wall with the big window would be fine since it’s not load barring.. is there anyway I can add some strength? Since I do understand what you mean by winds knocking it out of square (there isn’t much wind in there anyways but still concerning..) I won’t have room to put 2x10 headed since the window is so big... will I just have to bite the bullet and find a different window?
|
|
Atlincabin
Member
|
# Posted: 11 Aug 2019 07:51pm
Reply
You might fix the "big window" problem by lowering the sill by several inches and adding the appropriate larger header. That could allow you to keep the window you have.
|
|
DaveBell
Moderator
|
# Posted: 11 Aug 2019 08:22pm
Reply
The 6x6 timber frame approach will span 6' because there is no second story load. I do not understand why you guys want him to tear out the wall just to stick build it like a house.
|
|
Aklogcabin
Member
|
# Posted: 12 Aug 2019 11:54am
Reply
As Atlincabin suggests. Having the window low enough allows you to see out better. When you are sitting on the couch. I have thought about putting a 12†window below my front window so I could see out better.
Whatever you do, you are doing a great job. If this is your dream cabin in the woods. Build what you want.
|
|
crcucb
Member
|
# Posted: 15 May 2021 09:15am
Reply
A: 7/8" corrugated metal roof
B: 1x2 purlins max 24" on center running width of roof
C: 2x6 rafter rough cut
D: 2x6 boards placed in between rafters
E: Rock Wool Insulation
F: foil wrap installed on inside of rafters and studs
Trying to figure out if this placement is correct. It's for a she shed (can we say small cabin) in upstate NY. 16x8 structure, pent style roof. The front is 8' high and the back is 6' high.
She wants a small AC and a small wood stove. We have most of it framed out. We have the rafters and purlins on the roof. Did not purchase the metal roofing yet.
I see this as air being able to circulate up under the metal roof. There will be open space under the metal roof to the rock wool. We are lineing the inside with foil wrap.
We may use channel closures but I am concerned that will impede with air flow under the roof .
Will condensation be an issue? I didn't think so because both sides of the roof will be the same temperature, there is open space to the rock wool then the foil lining.
|
|
Brettny
Member
|
# Posted: 15 May 2021 10:06am
Reply
Hey Crcucb. Where in NY are you? Theres a metal roof manufacturer in Norwich NY that is very well priced and has a 1day leed time.
Make sure you use some type of metal roof underlayment under your roofing as 2x6 dosnt really hold enough R value to properly insulate under a metal roof. If you plan on this being a cabin for a long time I may spring for spray foaming at least the roof.
|
|
Brettny
Member
|
# Posted: 15 May 2021 10:07am
Reply
Ops for got the link to the metal roof supplier.
https://www.alpineroofingny.com/
|
|
crcucb
Member
|
# Posted: 15 May 2021 10:25am
Reply
Thank you. Norwich isn't near us. I wasn't thinking of the 2x6 r values. We are putting rock wool in with a foil lining, do you think I need more then that? What about condensation with the way I have it laid out?
|
|
Brettny
Member
|
# Posted: 15 May 2021 10:35am
Reply
Foil dosnt add much R value but may do some air sealing. Your also not taking into consideration that putting baffles in your really left with a 2x4 area to put insulation in. You could also put 2in thick foam board ontop of the rafter and under the perlins. This will help quite a bit, no baffles needed and you can still use 2x6 rockwool.
|
|
crcucb
Member
|
# Posted: 15 May 2021 10:49am
Reply
I wasn't going to do baffles. They are for air flow, air will be able to get under the metal. I could also put vents in the 2x6 pieces laid in between the rafters. Wouldn't this allow enough air flow?
|
|
crcucb
Member
|
# Posted: 15 May 2021 11:08am
Reply
Is there an option of putting asphalt felt on top of the purlins as they are all attached?
|
|
crcucb
Member
|
# Posted: 15 May 2021 11:08am
Reply
Or put foam board on the purlins.?
|
|
Brettny
Member
|
# Posted: 16 May 2021 07:49am
Reply
Put foam under the perlins. This way you dont need 3in long metal roof screws, they can be pricey.
|
|
crcucb
Member
|
# Posted: 16 May 2021 11:46am
Reply
Won't the foam board break down under the weight over Time?
|
|
|

