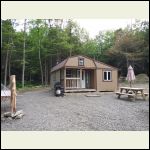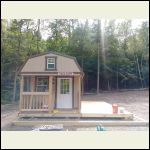|
| Author |
Message |
turkeyboyslim
Member
|
# Posted: 1 Jul 2019 06:04pm
Reply
So I'll be placing a 10x16 shed on deck blocks on a gravel foundation. My plan was to use pressure treated 4x4's as the retaining wall, filling it with 1" crusher-run gravel and compacting it as I go with a rented vibrating compactor. I would plan to go down 4 inches of gravel to be level with the retaining wall.
I called a gravel place and was told I should really go at least 6" of gravel. Is there any reason why 6" would be much better or is he just trying to sell me more gravel?
Being that I'm going to be placing deck blocks onto the gravel, is there anything that should go between the concrete deck block and the gravel to more evenly spread the weight? I think one article I read mentioned laying sand down under each block? If so what exactly would I be doing?
Any help or tips would be great, thanks.
|
|
DaveBell
Moderator
|
# Posted: 2 Jul 2019 05:55am
Reply
Quoting: turkeyboyslim filling it with 1" crusher-run gravel
I would not use crusher run. Crusher run is used when you need the material to lock together very well such as with a driveway or road. Use 57's (1 inch) for better drainage.
Quoting: turkeyboyslim Is there any reason why 6" would be much better
Better drainage. Once it is down and built on - that's it. Just use 4x6's instead of 4x4.
|
|
DaveBell
Moderator
|
# Posted: 2 Jul 2019 05:57am
Reply
Quoting: turkeyboyslim sand down under each block
Brushed into the gravel might help with leveling.
|
|
creeky
Member
|
# Posted: 2 Jul 2019 09:08am
Reply
Do you need to tamp crushed rock? According to the spec I read it's 95% settled immediately after going down.
I used 1.5. It drains good. The front right of my building settled (clay/farm soil underneath the 6" of crushed). But nothing has moved since.
|
|
Steve_S
Member
|
# Posted: 2 Jul 2019 09:17am
Reply
There are some basic rules.
1) Eliminate the organics & top soil where you will put the gravel base. This may required up to 8" or more to remove the top soils.
2) Once cleared and tamped down, ensure that there is a slight slope or angle from centre outwards for drainage, you do not want pooling under your build. Usually a French Drain or a pair of Drain Channels with drainage tile (4" perforated O-Pipe with mesh) can suit this function very well. Remember to leave 6" gravel under, over and on sides of tile. Always drain towards the south and ensure downslope of at least 1" drop per 4' of length to ensure proper flow.
3) Once laid out, compact the soil and lay a good quality commercial Builder's Cloth or Heavy Duty landscaping cloth which goes past the edges of your build area. This keeps the gravel in place & stable (not sink into the soil over time) and you should have a minimum of 6" compacted levelled gravel. The cloth will also help prevent anything from growing up & through from underneath.
4) Using Deck Blocks can be quite beneficial in many cases. There are different ones, some which are solid, others have drain holes in the centre etc... Experience taught me to use the ones with the Drain in centre and to place the block on top of a "Cottage Block" which are 18"x18"x6" and have a centre divet to hold blocks in place... That gives a broader spread out foot and will serve if you have to make height adjustments / shims later. BTW: There are adjustable mounts that can go into these blocks but some are better than others and that's a call you have to make for yourself.
NB: First Rule of Crisis Management, is Prevention !
The type of adjustable Deck Block setup I would NOT use:

This is more stable & solid without draining (not needed).

Remember that the foundation, affects everything else and a solid, stable base will lead to a better & longer lasting structure in the end.
IF you intend to leave it open underneath be sure to leave yourself access and enough airspace to keep things dry. If you intend to close it / cover it then allow for air movement to prevent damp buildup and ensure critter protections too in both scenarios. If you think you'll have wires, pipes or anything else under there to access consider that and how to insulate / protect as you need for your region.
Hope that helps, good luck.
|
|
Brettny
Member
|
# Posted: 2 Jul 2019 09:30am
Reply
4x4s make for a poor retaining wall. Nonmatter what you do for a pad tou will have to level it again.
|
|
xtolekbananx
Member
|
# Posted: 2 Jul 2019 10:33am - Edited by: xtolekbananx
Reply
I used 6x6 for the border and filled it with rock. Compacted it and it has been sitting like this for 2 years now. The drainage is very good, the border is raised a bit off the ground on the sloping side so the water can drain better. I do get a little frost heave in the winter but nothing to bad.
20190624_175148.jpg
| 
20180901_144230.jpg
|  |  |
|
|
hueyjazz
Member
|
# Posted: 2 Jul 2019 11:50am
Reply
I pretty much did exactly what Steve_S said and have had zero issues with my Amish built garage/workshop. But I used geo-tec fabric under stone. I didn't use deck blocks and had foundation built on three 8" x 8" timbers. Part of plan was to park tractor in garage/shed so I wanted it beefy.
I spent a lot of time getting it level but it paid off. Even though we have severe winters here I've had no issue with frost heaves and the floor is level
|
|
|
turkeyboyslim
Member
|
# Posted: 3 Jul 2019 08:48pm
Reply
Thanks for the replies and thanks Steve_S for the lengthy overview. Looks like I'll opt for 6x6 for the retaining wall and I'll do 6" of gravel with builders cloth underneath.
I'm still kind of confused as to what size and grade to run. I read to use 1" crusher run because the way it compacts into itself ensure a solid and level foundation, using something too course without sediment debris leads to more shifts.
I never saw the adjustable mounts that go into the blocks, do they come as one unit or can you buy the block and mount separate?
Still a little confused about how to make the drainage channel but I'll do some research on that.
|
|
Steve_S
Member
|
# Posted: 4 Jul 2019 09:16am
Reply
The saddles / mounts com in both ways, you'll have to shop around a bit from your local suppliers. They are not equal so pay attention to the details. They do simplify life when things settle over the first couple of years and you gotta get them squeaks out.
Look up "French Drain" in regards to drainage channels. I've used O-Pipe, "Agricultural drainage pipe with fabric" with great success and for several things including my Grey Water drainage system.

I feel I should point out something though... xtolekbananx photo and his install works for a building on "Skids" which is not physically anchored to anything but rather sitting on the pads and therefore can & will float a bit. With your desire to anchor it, the approach is slightly different and you have to plan for that difference.
|
|
turkeyboyslim
Member
|
# Posted: 4 Jul 2019 09:43am
Reply
Thanks Steve, I watched some videos and I now have a better understanding of the french drain it seems pretty straight forward. Just have to figure out the slope and where to orient the pipes and channels next time I'm on the land.
Another question if you don't mind is the size and grade of gravel, I'm getting mixed responses and it seems like an important aspect of the foundation.
What would you recommend?
|
|
Steve_S
Member
|
# Posted: 4 Jul 2019 09:57am
Reply
It really does depend on what is underneath the organic soil (the top layer 6-8") which you have to remove.
Here is a good article for gravel foundations for sheds on skids, very similar to what you need. Pay attention and note the comment on avoiding gaps in your fill.
https://www.bylerbarns.com/how-to-build-a-gravel-pad/
BTW: On the drainage, if you have fairly level land or a very slight slope, another option to capture the run off is to direct the french drain / o-pipe into a dry well (50 gallon plastic barrel), with drainage holes drilled into it, wrapped with landscaping fabric, buried with the pipes / drain leading to it & filling the barrel with large loose rock. The water can fill it and it can then disperse it to the ground slowly. I used something like this for my grey water system.
Last point to ponder on, figure out where your roof will slope and consider the amount of rain / snow melt coming off and where that will go, consider some sort of directing drainage ditch or something like rain barrels (always good to have !) If your going with a "Shed Roof" a longer / deeper overhang 24+ inches can be a real saver for problems and water management. (My cabin has 24" overhangs & eaves all around).
|
|
|

