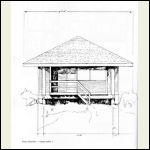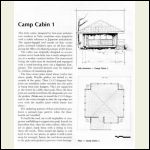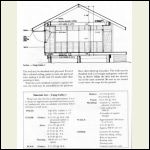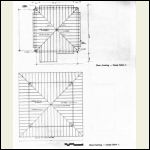|
| Author |
Message |
cluttonfred
Member
|
# Posted: 20 Jun 2019 06:34pm - Edited by: cluttonfred
Reply
One of my favorite DIY home/cabin books is Low-Cost Pole Building Construction by Ralph Wolfe. I have always like the elegant simplicity of this Japanese-inspired pole construction cabin original intended as a bunkhouse for 14 people (7 bunk beds around the perimeter) using just four main and one center poles. I think it would make a great, simple cabin, maybe setting up the bathroom in the alcove by the entrance and using the rest like a studio apartment. It would need insulation and windows and a heat source, of course, in all but the warmest climate, and maybe a deck and sliding glass door opposite the entrance. What do folks think? Cheers, Matthew
Pole Cabin 1
| 
Pole Cabin 2
| 
Pole Cabin 3
| 
Pole Cabin 4
|
|
|
moneypitfeeder
Member
|
# Posted: 20 Jun 2019 06:41pm
Reply
Hi, when I try to view the images, I can't read what the overall dimensions are. What is the size of the main "square" area that makes up the cabin?
|
|
rockies
Member
|
# Posted: 20 Jun 2019 07:32pm - Edited by: rockies
Reply
This reminds me of a very nice cabin in BC Canada which is only 280 sq'. The central square is 10 x 10' with 6x10 bumpouts on three sides and a 2x10' bumpout on the entry side.
https://nationalpost.com/life/homes/tiny-b-c-cabin-at-280-sq-ft-provides-more-than-en ough-space-to-start-a-new-life-and-garden
|
|
cluttonfred
Member
|
# Posted: 20 Jun 2019 07:33pm - Edited by: cluttonfred
Reply
I don't have the original book with me since I am in the middle of moving, but the floor girders joining the posts are 18' long so the single room is about 18' x 18' on the interior minus the corners and the entryway, so call it about 300 sq ft.
|
|
hattie
Member
|
# Posted: 21 Jun 2019 12:20am
Reply
Quoting: rockies This reminds me of a very nice cabin in BC Canada which is only 280 sq'.
Oh that is BEAUTIFUL!!!!! Love this house!!!
|
|
cluttonfred
Member
|
# Posted: 21 Jun 2019 06:09am
Reply
On this this little pole cabin design, I could see a little stove like a Fatsco Tiny Tot on a flagstone base right in the center.
I am of two minds about the "cut out" that gives up interior space to extend the front door landing as it's already tiny inside but I could see a couple of chairs on the landing working well.
A little bathroom on one of the corners could work, one side making an alcove for a composting toilet and the other side an alcove for a simple shower with a tiny sink (stainless bowl) on the inside corner, perhaps with running water but no hot water (heat on stove).
Just a single burner propane stove (plus the wood stove) for cooling, little kitchen sink, top-loading icebox (cooler with added insulation), and a minimal solar system for 12v lights and electronics.
I am still kicking around ideas for the rest of the layout but bunk beds and/or a college-style loft bed could work well. Hmmm.....
|
|
creeky
Member
|
# Posted: 21 Jun 2019 09:32am
Reply
I like the entrance with the mudroom tucked into the side. I'm (8 years) still struggling with where to put a proper mud room.
|
|
rockies
Member
|
# Posted: 21 Jun 2019 08:17pm - Edited by: rockies
Reply
Creeky, well then post your plan and I'm sure someone will design a mudroom for you.

|
|
|
creeky
Member
|
# Posted: 22 Jun 2019 08:36am
Reply
Rockies, I've built my buildings. I'm kicking around the idea of redoing the "great room" (my kitchen living room).
The washroom is pretty much set. I could put more of a mudroom there. But at 8x16 with shower, toilet, washbasin, laundry washer, utilities. Its pretty full.
I'd like a real mudroom. Some place I could take off boots/dirty anything, hang stuff up. Maybe with a second 1/2 washroom attached. Hmmm.
|
|
rockies
Member
|
# Posted: 22 Jun 2019 06:52pm
Reply
Creeky, perhaps a fresh set of eyes will find a solution. Sometimes a person can stare at a plan for so long they don't really "see" it anymore and miss a great solution.
|
|
|

