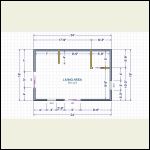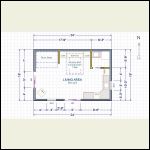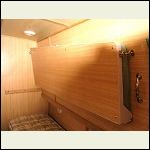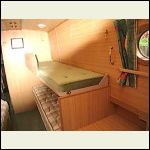|
| Author |
Message |
Princelake
Member
|
# Posted: 10 Jun 2019 09:09pm - Edited by: Princelake
Reply
If you been following me a bit on here I've posted some different plans like 20x28 size and I got pricing on it and its much more then I wanted to spend on a cabin on leased land. I redid my plan making it much smaller and the challenge to fit everything that I wanted 2 beds, a shower, kitchen, wood stove, couch and table for atleast 4 also a design to fit a patio door. I think I've figured it out. This is a 16x24 with no bedroom walls. After off to the left I'll build and enclosed porch and deck off the front.
|
|
fiftyfifty
Member
|
# Posted: 10 Jun 2019 09:44pm
Reply
I think bedroom nooks like you have are a terrific idea. You can close them off with curtains if you like. A queen bed is fine if you know that 2 of the people are always going to be a couple. If that is not the case and you want more flexibility, here is a tip: Memory foam mattresses are inexpensive, and when pushed up against each other the space between them seems to disappear if they are covered with a single sheet. This works great in our cabin--we have 2 twin XL mattresses on simple platforms we made of plywood and 2x4's. When we want separate beds, we pull the beds apart and cover each with its own twin sheet. When it is a couple, we push them together and cover with a king size sheet. Personally, even if I only had 60 inches, I would do the same. I would buy a queen mattress online (like the Lucid 5" thick queen for about $150) and saw it down the middle and make 2 cots each 30 inches wide (30 wide is comfortable enough unless you are pretty big. It's standard army bunk size.)
|
|
fiftyfifty
Member
|
# Posted: 10 Jun 2019 09:55pm - Edited by: fiftyfifty
Reply
Also, what is your climate? Snowy? If so, where to hang wet clothes? If it is snowy, then you really are going to need something right by the door--a place to dump boots and hooks for jackets at a minimum. You could have the place that currently houses the fridge be a little closet or hook area. Then there could be a peninsula that comes out from the wall past the stove. People could pull up stools on the living room side of that peninsula instead of the table you have now. The end of the peninsula could also have a fold-down leaf for extra table space if you wanted. (obviously if not snowy, then the porch is your "mudroom" instead.)
|
|
Princelake
Member
|
# Posted: 10 Jun 2019 10:01pm
Reply
The wife and I will be there together 75% of the time so we want a queen bed. The other bed/bunk are there when another couple or friends come up to the cabin. I'll buy a pull out couch/futon so if everyone is friendly 7 can comfortably sleep in the cabin. I've found where I can custom order hospital curtains and track for the beds or down the road I can put up walls but itll really close it off.
|
|
Princelake
Member
|
# Posted: 10 Jun 2019 10:32pm
Reply
And ya I'm in the great white north. The boots and jackets was an issue with my plans something I was just going to deal with.like in the winter toss boots in the bathroom cause itll be winterized and jackets hanging on the bed divider wall and probably handing by the wood stove drying out. I do like the peninsula idea. I'll play around with some designs with that. Also I had the idea of making the bunk beds like folding Murphy beds and shoving the couch right back.
|
|
fiftyfifty
Member
|
# Posted: 11 Jun 2019 08:36am - Edited by: fiftyfifty
Reply
I see what you were thinking about the guest nook and murphy beds. It does seem to eat up a lot of room if it's not something that will be used that often. Of course you can also use the bunkbed for storage during the times that it isn't in use. Like using the bunkbed as a shelf to stack sturdy plastic storage bins that you can stick outside on the porch temporarily when you have guests.
Now I'm looking closer at the bathroom and I'm confused. Is there a toilet in there, or just a sink and shower? And will you have running water or will you bring it in? Our cabin is a 16x24, and it does not have running water. We do have a shower stall (an inexpensive Mustee brand "knock down" unit that we like) but we heat up water on the stove in a stockpot and then use a little battery pump. We don't have a toilet because we have an outhouse. Because there is no toilet, we don't have a bathroom sink. Teeth get brushed etc at the kitchen sink. We do use the shower stall sort of as a temporary closet to hang up dripping wet things.
|
|
rockies
Member
|
# Posted: 11 Jun 2019 07:03pm
Reply
Which direction is south?
|
|
Princelake
Member
|
# Posted: 12 Jun 2019 06:58am - Edited by: Princelake
Reply
Looking out from the sink is west so the couch/wood stove side is south. So I get the morning sun shining in on the bed side. During the day the sun is facing south so Ill have maybe one window my thought was to try and keep it cool during the day but windows would be nice in the the winter on the south side. And of course I have my patio doors and 2 windows looking out at the lake and can watch the sunsets.
|
|
|
rockies
Member
|
# Posted: 12 Jun 2019 06:59pm
Reply
Kitchens should be on the east side for the morning sun and living rooms on the west (since this is where most people will be sitting in the evening).
Having the living room on the west side will also allow for easy access to your future screen porch.
A suggestion.
Dimension_Plan.JPG
| 
Layout_Plan.JPG
|  |  |
|
|
Princelake
Member
|
# Posted: 12 Jun 2019 08:25pm
Reply
The back wall with the beds is the east. Bottom is west. The wall you put the sink is the south wall and bunk/woodstove is north.
|
|
rockies
Member
|
# Posted: 12 Jun 2019 09:04pm
Reply
And the lake view is where?
|
|
Princelake
Member
|
# Posted: 12 Jun 2019 09:19pm
Reply
The lake view is the bottom so west.
|
|
rockies
Member
|
# Posted: 12 Jun 2019 09:27pm
Reply
Ya know, I rotated the plan 90 degrees, then 90 degrees again, flipped it from left to right, then tried rotating it a few more times to try and get a better orientation and there isn't one.
This is the best orientation (with the bedrooms and bathroom on the north wall as per your original layout).
You still have the lake view out the west side of the living room and will enjoy it just as much sitting in the screen porch one day.
|
|
Princelake
Member
|
# Posted: 13 Jun 2019 01:24pm
Reply
I showed the wife your lay out and she really likes it. Next week I'll be in at the lumber store where I work and get an estimate done on what itll cost for material and see if it's within my budget I have in mind
|
|
creeky
Member
|
# Posted: 14 Jun 2019 08:21am
Reply
This looks like a great build. The murphy bed idea, but sideways, would give you a bit more "day" space. I like that.
I might think of making the entire bathroom a shower/mud room. Rather than putting in one small shower. The floor pan would be the trick. But for pets, dirty stuff etc. Easier to clean up.
And I would put a sink in there.
|
|
mj1angier
Member
|
# Posted: 21 Jun 2019 07:50am
Reply
Our shed/cabin is 12 x 24. We plan to have 1 queen, 1 twin murphy, and a fold out futon. Bath and shower are outside. I plan to use aircraft cable to hang privicy curtians to make our "nooks".
Most of the time just me and the wife will be there, so murphy bed will be folded up and futon will be in couch mode, and curtians pulled back to walls. That will give it a more open feeling. This is the frame we got for beds https://murphybedframe.com/ . I can build my own surround if I need one
If you need hard walls, you might just make them 1.5" deep by turning you 2 x 4 sideways. Depending on the wall sheeting, it might end up only 2" thick vs 4" or more.
|
|
cluttonfred
Member
|
# Posted: 21 Jun 2019 09:11am - Edited by: cluttonfred
Reply
On the beds, no need for a true Murphy bed if you plan ahead with some extra strength (doubled or boxed studs) in the walls where the beds will go. Then you can make simple box bunks hinged to the wall with the far ends suspended on chains or cable from the wall or resting on cleats on either side of your nooks. Look to folding boat berths for inspiration but yours can be more spacious than in a boat and have proper foam mattresses. If you wanted the big bed to fold out of way and/or serve as daytime seating you could go with two 30" cot size mattresses and use one as the backrest when in couch mode.
folding berth up
| 
folding berth down
|  |  |
|
|
Princelake
Member
|
# Posted: 21 Jun 2019 06:27pm
Reply
Cluttonfred my thoughts exactly. I was going to make beds something like that. I'm not going to spend the money on true murphy beds
|
|
fiftyfifty
Member
|
# Posted: 22 Jun 2019 10:45pm
Reply
Although I would say that one thing nice about a true Murphy bed is that both people in the bed have a clear path to get out of bed without one having to climb over the other. Being that we aren't getting any younger and neither are our bladder capacities...
|
|
Princelake
Member
|
# Posted: 23 Jun 2019 07:07am
Reply
The queen bed will be my wife's and I bed and I could move it out like a foot from the wall for a little path out. Our trailer on the property right now has a master bedroom with like a foot path on either side to get out and it works fine. The bunk beds will be for guest and definitely not used as often so I'd want those to flip up so I can push the couch back away from the wood stove.
|
|
|

