|
| Author |
Message |
Lost arrow
Member
|
# Posted: 29 May 2019 01:04am
Reply
I just closed on 5 acres about 2 hours from my home. We ended up with some money left over. So im considering building a cabin. Im thinking 16x30 on sonotube foundation and was wondering if 3 rows of piers every 6 ft or so could support the weight of a 2nd floor?
|
|
Brettny
Member
|
# Posted: 29 May 2019 10:47am
Reply
Ask your local building dept.
|
|
Brettny
Member
|
# Posted: 29 May 2019 10:51am
Reply
Define 2nd story too? A loft or a full stand up 2nd story.
Lofts are prety normal in 16x Xx cabins here. They dont ad to the square ft so save on takes.
How ever i hate sleeping in lofts. Its always very hot up there.
|
|
kittysmitty
Member
|
# Posted: 29 May 2019 02:52pm
Reply
Many factors to consider. Weight of the building, single story between 50 to 75 pounds per square foot. Not sure on 2 story. Type of soil, different soils will support different weights. These two links will give you a reference for soil types
https://www.bigfootsystems.com/include/docs/gravity-load-table-canada-2017.pdf
https://www.bigfootsystems.com/include/docs/gravityLoadTable_US.pdf
|
|
ICC
Member
|
# Posted: 29 May 2019 06:04pm
Reply
As Brettny stated; first ask the local bldg dept. If you need a permit they may say no, not allowed at all.
Then the soil can be a big variable. Varies all over the place.
|
|
Lost arrow
Member
|
# Posted: 29 May 2019 09:19pm
Reply
Im real new to this, so I may not have all the terms right, but I was thinking a stand up 2nd floor with 4 to 6 foot walls and a pitched roof. So technically a loft I guess. And it would not be the entire 16x30.
So a 16x30 first floor with the upper floor being around 16x15.
In Duschene county utah it looks like all dwellings need a permit so staying under a certain sq ft isnt a problem.
Im just doing preliminary research and have yet to see any 2nd floor construction on concrete piers.
Soil is sandy this is the area I was thinking of using. Its pretty open just would have to get rid of brush
|
|
Lost arrow
Member
|
# Posted: 29 May 2019 09:21pm
Reply
Pics of area
20190516_111853.jpg
| 
20190516_111853.jpg
|  |  |
|
|
Lost arrow
Member
|
# Posted: 29 May 2019 09:22pm
Reply
Not sure why pics are upside down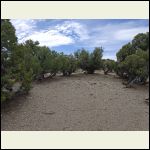
20190516_112145.jpg
| 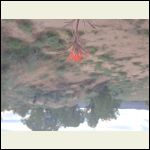
20190515_200942.jpg
|  |  |
|
|
|
Lost arrow
Member
|
# Posted: 29 May 2019 09:24pm - Edited by: Lost arrow
Reply
Try again
|
|
ICC
Member
|
# Posted: 30 May 2019 12:01am - Edited by: ICC
Reply
Quoting: Lost arrow Not sure why pics are upside down
Taken with a phone. Do a search for something like "why do my phone pictures appear upside down" Lots of info on it out there.
Quoting: Lost arrow Im just doing preliminary research and have yet to see any 2nd floor construction on concrete piers.
Pier foundations are the least stable of foundations after skids sitting on bare ground. Neither will meet code for a habitable building when the rule book is enforced.
|
|
Brettny
Member
|
# Posted: 30 May 2019 06:24am
Reply
That is a loft i believe. I havnt heard on what makes it a second story and not a loft though.
Essentially you will need some type of board to connect the walls from bowing out so you should have the floor joists there alreaty. They may need a center beam to hold them up or to be sized bigger. All things you will have to ask the building dept.
I plan on making 10ft 1st story walls so will have closer to 1.5ft vertical walls on the loft. Im really just looking for 6ft interior head room in the center. Just a place for a bed possibly a dresser and some storage.
If your planing a covered porch you can also ad a loft over that.
|
|
Lippy667
Member
|
# Posted: 30 May 2019 12:11pm
Reply
The international Building codes have a table for soil bearing capacities that most states follow. You just need to verify with the local ordinances. Here is a link, for 2015 IBC, see table 1806.2. Or just google the table.
https://codes.iccsafe.org/content/IBC2015/chapter-18-soils-and-foundations
The higher you go, the more lateral pressure you get on the poles with wind. Soils play a role in that too, also in the above table.
|
|
snobdds
Member
|
# Posted: 30 May 2019 01:58pm
Reply
Pylons that support a building with a loft and 12 foot walls. Engineered and certified to deal with 15+ feet of snow loads in the Wyoming mountains.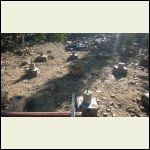
sono_tubes_3.jpg
| 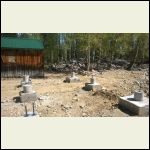
sono_tubes_4.jpg
| 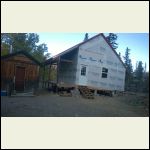
WP_20160917_002.jpg
| 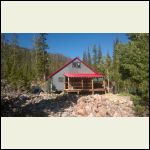
WP_20170827_003.jpg
|
|
|
ICC
Member
|
# Posted: 30 May 2019 03:54pm
Reply
Quoting: snobdds Engineered and certified
That is quite different from the way most structures seen here are designed. The IRC allows anything a licensed professional engineer signs off on.
|
|
snobdds
Member
|
# Posted: 30 May 2019 04:12pm
Reply
Quoting: ICC That is quite different from the way most structures seen here are designed. The IRC allows anything a licensed professional engineer signs off on.
I know, but I want to show it is possible with the proper vetting of the design. Also, the pylon is not technically a stand alone pylon, it's a footing with pylon top.
I don't think pylons should be discredited by any means. If installed properly they work as good as a traditional footing. A simple 10 inch casing has no real lateral stability. That is why the base needs to be xx *yy bigger than the casing part. The real advantage comes in remote areas where a person wants a concrete foundation but it's not logically possible to make one. They are a lot less concrete and many can do it themselves.
Was it a pain to build all the boxes and support a sonotube inside, then reinforce with rebar, all while pouring the concrete through slots in the tops. YES it was. However I like the final project. We have neighbors that built just on blocks and every year they battle to level the cabin back out. I have a mark on a ridge beam to see if I have any movement. None in the 3 years since the wall have been up.
YMMV
|
|
Brettny
Member
|
# Posted: 30 May 2019 09:05pm
Reply
I dont get the point of the square neck on a sono tube thats to the frost line... if thats what im seeing.
|
|
ICC
Member
|
# Posted: 30 May 2019 10:06pm
Reply
snobdds , I am only arguing that it does not matter how well what you did works because nobody else can copy it and get it approved to codes, because yours was engineered, certified for your location. The same engineer could not build that in a different location w/o redoing the calculations. It's his license on the line and his insurance that will pay if something is wrong. Most people are better off, spend less time and dollars, if they build to one of the prescriptive foundations listed in the codes. That's all. As I said before a licensed engineer can design anything and sign off that it works. You just have to pay them. YMMV
|
|
Lost arrow
Member
|
# Posted: 1 Jun 2019 12:07pm
Reply
Thats great thanks for sharing. Is your build posted ob the forum. I would love to see more photos of your cabin. Great job by the way
|
|
|

