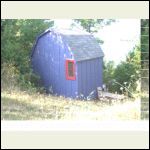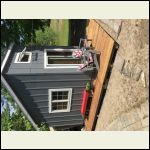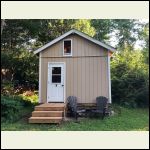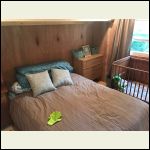|
| Author |
Message |
Kris
Member
|
# Posted: 23 May 2019 01:04pm
Reply
Does anyone any resources to suggest of where to great bunkie plans? I’m finding not a lot of great stuff online, especially ones that fit the less than 108sqft (10sqm) “accessory building†or “shed†requirements for not needing a permit.
What did you use? Have any great resources to share?
|
|
rockies
Member
|
# Posted: 23 May 2019 07:28pm
Reply
It depends on what you want to include in your bunkie. Small kitchenette? Sink and toilet? Queen sized bed or bunkbeds? A loft? Summer use or 3 to 4 season?
|
|
Just
Member
|
# Posted: 23 May 2019 11:14pm
Reply
I have built 4 ,,9x12 bunnies in ontario ,only have pics of 3. The blue one built in 02 HD a 60 in kitchen and a tiny 24x40 closet , a double pull out couch ,a wall mounted fold down table that seats 4 and a corner stairway leading to a loft with room for two twin beds or a double . There is room to stand in one spot and change your clothes in the loft.
The grey one is a sleeping cabin only with two twin beds in the loft with a loft ladder and a queen down stairs.
The brown one built in 2017 is sleeping only with two twins upstairs and a queen down . It has 9 ft walls and a beamed roof 3 , 2x6 .it also has a corner stairs as they have two young children and room to change in the loft. There is a thread here somewhere about it ( 7 day build )
The Herron
| 
Lake Erie
| 
Huntsville
| 
Seven day build
|
|
|
kittysmitty
Member
|
# Posted: 24 May 2019 06:33pm
Reply
Just in the process now of building a 8 x 12 bunkhouse, Sleeping only, 4 seasons. propane heater for the cold weather. Will have 6 bunks, 2 banks of 3 high. Room for some gear, but no kitchen, or washroom. I will post pictures as I build
|
|
|

