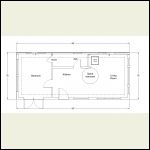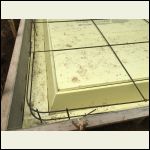|
| Author |
Message |
Peewee86
Member
|
# Posted: 30 Apr 2019 02:13am
Reply
I have posted a couple of pictures of my foundation in a different post and another member had asked for more information about my upcoming cabin build. I welcome all feedback, especially critical feedback. I still have a window of opportunity if I want to make changes. The foundation has been been poured and the trusses have already been manufactured so those will not change.
The foundation is an insulated monolithic concrete slab, 15 x 36. The roof will be in three 12 foot sections with each one at a different elevation. The outer two roof sections are an 8/12 pitch vaulted scissor truss. The right side over the living room will have a 10 foot wall and be open to the vault above. The center and left sections will have a 92†first floor ceiling height and 9 1/2†I joist flooring for the second floor. The center section will have a full 8 foot wall second-story with roof trusses that are a flatter 4/12 pitch. The left side on the second floor (Upstairs bedroom) will have a 42†knee wall and the same vaulted 8/12 scissor truss. This will result in a 12 foot tall exterior wall, two foot taller than the living room side.
The building will have many large glass windows. I have pre-purchased most of them from a variety of sources for pennies on the dollar. Over the last year almost every Craigslist ad in my area that was selling white on white Marvin Integrity windows has gotten a response for me. I have insulted a few sellers with my offers, which generally started at about $0.15 on the dollar from retail, but others have sold. When I applied for a building permit I called it a sunroom. With all of the windows I have been dancing around the current building codes with their Brace Wall requirements. I plan to use steel roofing and vinyl siding for most of the building but I would like to have some cedar or stonework to break up center section on the front side. I will get to my free vinyl siding story some other time.
I intend to use a composting toilet and have no running water initially, but I will put in plumbing lines for sinks in the kitchen and bathroom and also for a shower. I did not put any water lines into the concrete so the gray water waste lines would have to exit the building horizontally at the floor level. Because of this the cabin will never have running water in the winter time. That’s fine with me. A composting toilet also means I would always have a working toilet without having to blow out water lines if I came up for a night or two in the winter.
Minnesota currently does not have provisions for gray water waste that are different from regular septic requirements. I’m cautiously optimistic that that could change. Every state to the west of me all the way out to California has softened their laws regarding gray water. I have no interest in paying $20,000 for mound septic system for an occasional use cabin. There is a golf resort less than a half mile down the road from my place that has locker rooms with showers. It’s nice to know that’s an option if you’re staying in dry cabin. Annual club membership for the family are reasonably priced. I also have access to water from a well that is only about 200 yards down the road on some vacant land that is owned by my cousin.
I am curious about the possibility of using solar power however both electricity and natural gas are available at the corner of my property should I choose to stay with public utilities.
I appreciate any and all insights. -PeeWee
Floor plan main level
| 
Foundation insulation
|  |  |
|
|
Nate R
Member
|
# Posted: 1 May 2019 10:50am
Reply
Looks pretty good to me! Lots of glass, so yeah, brace wall requirements get fun. But either way, should make for some great views!
I think the layout looks like it will work well enough. I agree with you on the thoughts that there may be better graywater laws in the future, but we'll see.
Seems you have most of the issues/concerns handled and/or are OK with the compromises.
Any idea what you're doing for siding?
2x4 walls or 2x6?
Also, my only other thought is that it seems like the 3 rooflines might get fun to frame/soffit/trim, etc. But if you know what you're getting into there, not a huge deal.
Looking good!
|
|
rayyy
Member
|
# Posted: 1 May 2019 04:06pm
Reply
I have a 12 x 24 building that I built a few years ago to use as my wood shop.I really don't use it much so I was thinking of converting it into a guest cabin.This is my interior game plan.
|
|
Peewee86
Member
|
# Posted: 1 May 2019 06:43pm - Edited by: Peewee86
Reply
Thanks Nate.
I knew I wanted the place to feel like there isn’t much boundary to the outside. We have a 12 x 16 sunroom at home that is virtually wall-to-wall glass. I want to replicate that same visual experience when I’m up in the woods.
When I start first started looking at the wall bracing code I had someone tell me that you couldn’t put any windows within 4 feet of a corner. That was obviously way oversimplified. This video is the best information I could find that explains the brace wall code.
https://m.youtube.com/watch?v=AcuvStHl4GU
Yes the video is more than an hour long and if you’re not interested it can seem very dry.
I plan to use to 2x6 framing. Although I would prefer half logs for my siding, I’m going to be going with vinyl siding. This was a budget decision. I was able to obtain all of the siding for free. I saved it from a landfill and it is in perfect condition. I also have a have a friend that was a siding installer that owes me a favor so other than some of the corner pieces everything will be virtually no cost. I may have an accent area with cedar on the front center near the front door.
Rayyy- That looks like a great setup for a guest cabin. Is that a glass patio door on the living room end wall?
I am a fan of big windows and lots of glass.
|
|
Peewee86
Member
|
# Posted: 14 May 2019 12:12am
Reply
Thank you to those who responded. I’m like a kid before Christmas. Lumber supplies and trusses are being delivered to my property tomorrow. Framing will start later in the week. 
|
|
|

