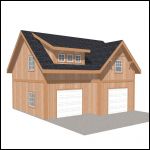|
| Author |
Message |
WTS
Member
|
# Posted: 23 Apr 2019 04:17pm
Reply
My first post here. I'm looking to build a small cabin, probably 20x20 for us to live in while we are getting our regular house built. I've seen dozens of foundation methods across the internet. I was wondering if it is possible to create a poured post type foundation, but use a combination of rim joists, girders and floor joists like normal houses use.
Thanks in advance for your replies!
|
|
ICC
Member
|
# Posted: 23 Apr 2019 05:48pm
Reply
Quoting: WTS but use a combination of rim joists, girders and floor joists like normal houses use.
Probably, but drawings, pictures or links to same, would be great to eliminate any guessing as to what you are actually thinking. Plus it helps to know what the frost depth is, what the ground snow load is.
Why build on piers? Lot's of disadvantages to them.
Is the "regular house" going to be on piers? Most permanent well built homes are not built on piers. Can you build a garage first, live in it then use it as a garage? A 2 car garage can be from 18x20 up to 24x24. Then you just build on a slab.
|
|
Brettny
Member
|
# Posted: 25 Apr 2019 01:15pm
Reply
Poured piers line sono tubes? Thats what i plan on doing. They need to be 12in for code here.
|
|
Steve_S
Member
|
# Posted: 25 Apr 2019 02:55pm - Edited by: Steve_S
Reply
If this is a building that will remain for the duration, you may want to ponder a concrete slab (pending on location, frost protected slab with radiant PEX imbedded) and is not as expensive as many think. Then you could go for a suitable size and a "Packaged Garage Kit" which you mod into a cabin by replacing one garage door with a Window, other with a "man door".
An example image @ Bottom from HomeDepot USA (just a random find). There is a huge amount of options and that one is 2x6@16oc construction, could be adapted very nicely.
I built my place with Radiant Heat in the slab & for my location, that is a real god send ! Cheap as borscht for heating too but the rest of the build accounts for that. HINDSIGHT @ 20/20 It would have been easier if I had used such a "garage kit" and TBH probably would have been cheaper, although I would have still used the foam insulations.
My place is 20x20 and the FPSF Slab (8"thick & wide perimeter, 4" thick cross section, rebar & mesh) cost me just under 3500. I supplied 4" HD-XPS Insulation to go under it and the 7/8 Radiant Pex from the The Radiant Company
Home depot.com Barn-Pros-2-Car-30-ft-x-28-ft Engineered-Permit-Ready-Gar age-Kit-with-Loft (Installation-Not-Included)
Home Depot Garage Kit example
|  |  |  |
|
|
Brettny
Member
|
# Posted: 28 Apr 2019 07:31am
Reply
Why is everyone against sono tube foundation but for a concrete slab?
|
|
Princelake
Member
|
# Posted: 28 Apr 2019 08:50am
Reply
Everyone is against it because they are building a temporary cabin while they wait for their home to be built. After they can convert it to a garage. Sonotube is the perfect remote location foundation for when you cant get a cement truck in to pour a pad. But I think why not do it on sonotube and have it as a guest house for guests afterwards. And to the OP from what I understand that's what I'll be doing when I build my cabin.
|
|
Aklogcabin
Member
|
# Posted: 28 Apr 2019 12:37pm
Reply
Jeeesh . The guy asks a guestion about how to do a foundation in a particular way and gets opinions on why they should throw out all their ideas . And strongly suggested that that is the only way to do things because it’s what they think.
Answer , yes you can do that .
|
|
ICC
Member
|
# Posted: 28 Apr 2019 01:45pm
Reply
Quoting: Brettny Why is everyone against sono tube foundation but for a concrete slab?
Piers do not meet any building codes, unless engineered. Slabs and concrete perimeter foundations do meet code and are usually more stable long term. Piers are not in the IRC and IMO, for good reasons.
Piers can and sometimes do move, and not in unison so in the long term they can be more work, more expense. By the time bracing that is any good is added the costs increase. Not every pier built structure will have foundation problems, but many do.
Quoting: Steve_S Home Depot Garage Kit example
I really like living quarters above a garage or workspace. Like the idea so much that is what I did. Concrete slab and concrete block ground floor walls. Then a cement fiber clad wood framed second story. Metal fire rated overhead doors on the ground floor shop.
|
|
|
|

