|
| Author |
Message |
NeilR
Member
|
# Posted: 20 Feb 2011 06:22pm
Reply
Hi everyone,
I have just purchased remote bushland with an unfinished cottage. Foundations, walls and roof are all done. The interior is just bare framing and the floor only has bearers and joists. Its single story and sound.
I need some help with a possible accommodation layout if you're interested in helping.
The internal dimensions are: 5.420m x 4.970m (17.7ft x 16.3ft).
Its an absolute blank slate.
We intend to use it as a weekender for 3 adults (we have an adult son still at home) while we build the main house in slow time. We need a kitchen, eating/sitting area, sleeping area (bunk beds are ok), toilet/bathroom with shower. Nice to have would be laundry/utility and 2 seater sofa (happy to have sofa act as bed).
If you're up for a creative challenge please share your ideas. Your input is very much appreciated.
Thank you.
Regards
Neil
|
|
MikeOnBike
Member
|
# Posted: 20 Feb 2011 09:47pm
Reply
Welcome Neil! Can you give us an idea of the window and door layout? Maybe a rough sketch you could upload?
|
|
NeilR
Member
|
# Posted: 20 Feb 2011 11:56pm
Reply
Hi Mike,
Yes. I should have done this earlier as I have a couple of pictures too.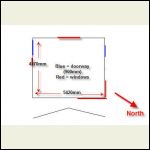
layout of doors and windwos
| 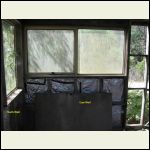
east and north walls
| 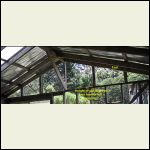
eastern gable
| 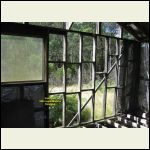
east wall
|
|
|
NeilR
Member
|
# Posted: 21 Feb 2011 12:02am
Reply
....and a couple more.
REMEMBER we are back to front in the southern hemisphere...North = good sun :)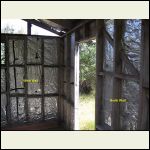
north and west walls
| 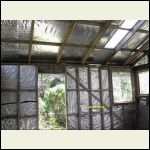
north wall
| 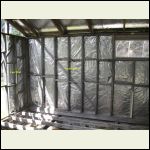
south and east
| 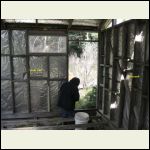
south and west
|
|
|
NeilR
Member
|
# Posted: 21 Feb 2011 12:03am
Reply
....last but not least
|
|
MikeOnBike
Member
|
# Posted: 21 Feb 2011 01:52am
Reply
Ok, it's midnight here and I threw together a quick stab at it. The cabin is really quite small for everything you want. The sofa are futon or sleeper type. The machine next to the closet is a stackable washer/dryer. The area in the middle should be enough room for a small table for two. Your loft looks less than a meter high. That would probably work for storage but it seems a bit cramped for sleeping.
|
|
MikeOnBike
Member
|
# Posted: 21 Feb 2011 05:00pm
Reply
Maybe a better layout since the north windows are not picture windows. v1 might be better if you are focusing on a TV.
.
|
|
NeilR
Member
|
# Posted: 21 Feb 2011 05:24pm
Reply
Looking good Mike. Yes, agree its pretty small but its what we have to work with. I will contemplate putting a new roof on for a sleeping loft but not promising just yet. Also the addition of a north and eastern deck will assist to "spread out" I think. May even be possible to enclose the deck too.
Autumn is rapidly approaching so I want to get this comfortable within 3mths of weekends.
I forgot to mention the doorway on the northern wall is 1200mm (4ft) in from the west wall if that assists.
Thanks for your interest and support. I really appreciate it.
|
|
|
MikeOnBike
Member
|
# Posted: 21 Feb 2011 05:43pm - Edited by: MikeOnBike
Reply
I assumed 3ft for the door so it doesn't change the layout much. It will put the futons a little closer but they can still probably be nudged a bit at sleeping time to open out ok. One of my kids had a futon bunk bed growing up. They loved it, I had to watch my head getting up from the futon couch.
I have space constraints too. Our 2010 project was 10x12 w/loft and the 2011 project will be a 10x14 wo/loft. I don't have expectations of a bathroom but it is still a delicate dance to get everything else in that space.
After tent camping for several years while we worked on road access and fencing to keep the cows out we have found the simple shed to be luxurious. If it were mine I would not fuss with a new roof. I think you have enough room for what you outlined. There are many other things at your camp that will consume your time. Make this livable as quickly as possible. That is the approach we have with our sheds. If the sheds are too nice we may never build the cabins. Keep it simple.
.
|
|
NeilR
Member
|
# Posted: 27 Feb 2011 01:48am
Reply
Sorry for the delay Mike. Paying work just gets in the way with real life :)
Had a look at your shed projects. Excellent work mate. Well done.
Just spent the weekend up in the bush and I have to say, we are both over camping in a tent. I will be pulling out all stops now to get the cabin weather proof (at least) before our coming winter in May.
Saw a large tiger snake yesterday next to the site under some old roofing material. We decided to work in another part and leave it be. Its a bad time of year for snakes in Tasmania. Breeding season Feb/Mar. URL
I will start a building thread if youre ok with it.
|
|
MikeOnBike
Member
|
# Posted: 27 Feb 2011 02:09am
Reply
Would love to follow your progress. Do you have any utilities on site, water, sewer, power, etc?
I'm envious, I won't be able to get started on our second shed until May. We have almost 3 ft. of snow at camp.
The only poisonous snakes we have are Western Rattlesnakes. Not to be messed with but I don't think they are as poisonous as the Tiger.
Looking forward to your updates and pics.
|
|
NeilR
Member
|
# Posted: 27 Feb 2011 02:17am
Reply
Thanks. Ive just started the thread in Members Projects and Photos.
No services at all. We will use rainwater for drinking, creek water for showers/laundry (once tested), one of the newer designed waterless toilets (my wife objects to the sawdust variety) and of course micro hydro for power. Although this first cabin will be entirely 12vdc and solar panel. Generator backup.
|
|
PlicketyCat
Member
|
# Posted: 19 Mar 2011 01:10am
Reply
I came across this furniture inspiration that might offer you a solution to your space
http://furniture-for-small-spaces.com/twin-convertible-bunk-bed-with-table.html
I don't know if your ceilings are high enough for a loft bed over a convertible dinette booth, but this would probably give you more room than actually trying to sleep in your loft (especially if you could cut away some of the ceiling joists for more room).
Even though this particular piece of furniture doesn't seem to be made anymore, the construction really doesn't look that difficult and you could probably make it yourself.
|
|
hattie
Member
|
# Posted: 19 Mar 2011 12:43pm
Reply
PlicketyCat - Thanks for posting that link. What a great idea!!!
|
|
MikeOnBike
Member
|
# Posted: 19 Mar 2011 05:31pm
Reply
Quoting: hattie PlicketyCat - Thanks for posting that link. What a great idea!!!
Yeah, I like it but I would put the ladder on the end because I would always be wacking my knees on the ladder.
|
|
hattie
Member
|
# Posted: 19 Mar 2011 06:19pm
Reply
Quoting: MikeOnBike I would put the ladder on the end because I would always be wacking my knees on the ladder.
Yes, I absolutely agree. *S* Plus where the ladder is now, it would make it difficult to put food out on the table.
|
|
NeilR
Member
|
# Posted: 19 Mar 2011 09:08pm - Edited by: NeilR
Reply
Great idea Plicketycat. Yes, the ceiling is high enough. They look very simple to construct so I might have a go at one.
I agree with the ladder on the end too.
Turkeyhunter, I should have added I didnt have my shotgun with me that day :)
|
|
honusbam
Member
|
# Posted: 19 Mar 2011 11:43pm - Edited by: honusbam
Reply
Looks like a fun project! Any progress?
|
|
|

