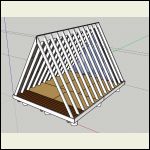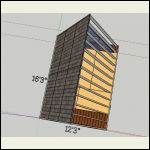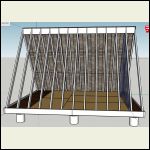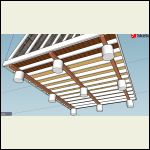|
| Author |
Message |
erikanthony80
Member
|
# Posted: 23 Jul 2018 11:10pm
Reply
Hey all,
Here's the preliminary design for an A-frame style shelter I'm building in Western NC. It's essentially going to be for "glamping". It will have solar power, but to running water. We'll have a compostable toilet and a solar shower. I'll post photos once I get started in 6 weeks.
Would love any advice for people who have built A-frames before or just more knowledgable than I am.
Some info:
- Overall size is 12'3" x 16'3"
- Interior dwelling is 12x16
- Aframe is exactly 30 degrees so all sides will also be 12x16.
- joists are 2x6x12, 16oc
- rim joists are single 2x8s. The ends will have an additional 2x6 butted against them.
- center beam will be a 2x10x16
- front will have 3' of decking for the entrance
- back will have 1' of decking over large windows
- the whole thing will be on six 4x4x8 skids on top of 9 posts in cement
I mocked the thing up in Sketchup to confirm some measurements. It's only half drawn up but you can get the idea.
Would LOVE any advice on things I might have missed or not thought of yet.
Screen_Shot_201807.png
| 
Screen_Shot_201807.png
| 
Screen_Shot_201807.png
| 
Screen_Shot_201807.png
|
|
|
Gary O
Member
|
# Posted: 24 Jul 2018 12:45am
Reply
voice of experience....I strongly suggest side walls
|
|
ILFE
Member
|
# Posted: 24 Jul 2018 03:13am - Edited by: ILFE
Reply
Quoting: Gary O voice of experience....I strongly suggest side walls
Man, I am rollin' here.
==================================
erikanthony80, I don't know if this will help in any way. But, this is one of a number of different plans I have found online:
https://www.dropbox.com/s/yzwtpnx7yssrwtr/6003-24_Foot_A-Frame_Cabin_1966.pdf
|
|
snobdds
Member
|
# Posted: 24 Jul 2018 10:57am
Reply
Not to spoil your dreams, but A frams are a pain to build and the inside leaves a lot of unused space. If your set on it, a few sugguesions.
2x6x12 floor joist are way undersized. You need 2x10 minimum.
Rim joist should be same size as floor joist.
4x4x8 skids are way undersized. You need 6x6 to minumum.
Make sure your ridge is a beam and not a ridge board. Put strapping over the ridge beam, tying the two sides together to eliminate the need for collar ties. The collar ties will eat up too much space in a A frame.
If it was mem, I would build a 6 or 8 foot knee wall then do the a frame roof. This will help with wasted space and MOST importantly...you will be able to add windows. Do not underestimate the need for windows.
|
|
hueyjazz
Member
|
# Posted: 24 Jul 2018 12:01pm
Reply
I've own an A frame before and can echo what the others have said. Get use to hitting your head. A lot
Only good use of sides is storage or laying down. No way would I build an A-frame knowing what I learned without knee walls.
Careful what exposure you put glass on as these often get hot. South exposure with shading is bad idea. You will more than likely add loft which will be hot as compared to ground floor. Having window that open up high to vent heat out is very beneficial.
I was glad when I became an ex-A frame owner. So was my head.
|
|
Borrego
Member
|
# Posted: 25 Jul 2018 10:36am
Reply
I'm not an A frame owner (did build one once), but I am a builder......and my first question would be: why the heck would anyone want to build an A-Frame?
I know they used to look kinda cool and groovy, but now?
Inefficient (harder to heat/cool, wasted space)
Harder to build (I could build a few 12x16 cabins in the time it'll take you to put that together, and by myself..)
Wasted space (as they said above...unless you do a knee wall and then you've lost your true A frame)
More costly? (Long lumber costs more then 8' 2x4s)
You asked for opinions, mine is to reconsider your build, sorry.
Look at a Gambrel roof or any type of cathedral ceiling.....
|
|
DaveBell
Moderator
|
# Posted: 26 Jul 2018 05:53am - Edited by: DaveBell
Reply
An A-Frame is a waste of time and space. With your dimensions, you will have 6'Wx8'L of head room. Put in two bunks and you will be hugging that toilet all night.
Glamping relates to the surrounding amenities; pool, water fall, lake, or a really huge tent with caviar and a hot tub - not an A-frame cabin.
As stated above, its not too much more work to add walls, using dimensional lumber, 8' walls, 12' L ceiling joists, 2x6x8 rafters with your 16'L ridge board. Now you have space to be comfortable, and enclose that toilet.
Quoting: snobdds Make sure your ridge is a beam and not a ridge board.
|
|
ILFE
Member
|
# Posted: 26 Jul 2018 06:31am - Edited by: ILFE
Reply
I have personally never owned an A-Frame home. However, I have known a number of people who have, the most recent being a close friend in the Philippines. He built a nipa hut A-Frame. He and his wife have owned it for a very long time, only replacing the nipa as necessary.
I realize they don't make the best use of space. But, I like the look of them. In fact, I am considering building one here in Cambodia, just to have a different style structure on the property. Mine would be used as a storage building on the farm.
|
|
|
Gary O
Member
|
# Posted: 26 Jul 2018 07:36am
Reply
Quoting: Borrego Wasted space (as they said above...unless you do a knee wall and then you've lost your true A frame)More costly? ( Long lumber costs more then 8' 2x4s)
aaaaaand, a load of long lumber likes to come in warped, like reeeeally warped
|
|
Borrego
Member
|
# Posted: 26 Jul 2018 10:34am
Reply
Quoting: erikanthony80 Would LOVE any advice on things I might have missed or not thought of yet.
Well...it's probably not the advice you wanted, but at least we speak our minds here.....
|
|
|

